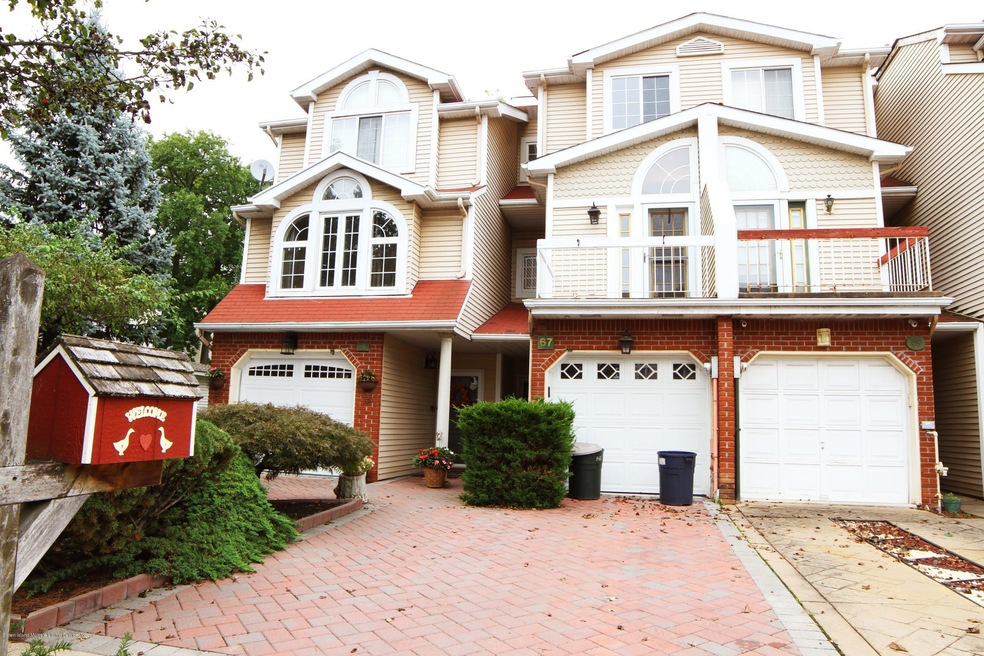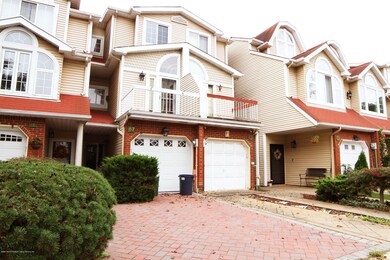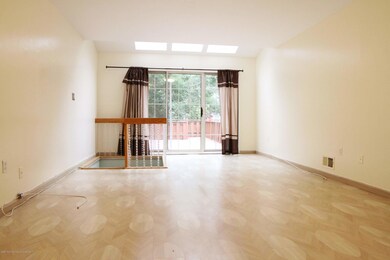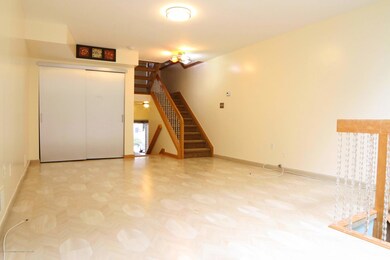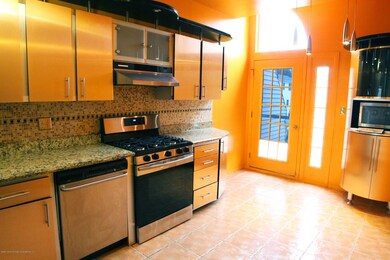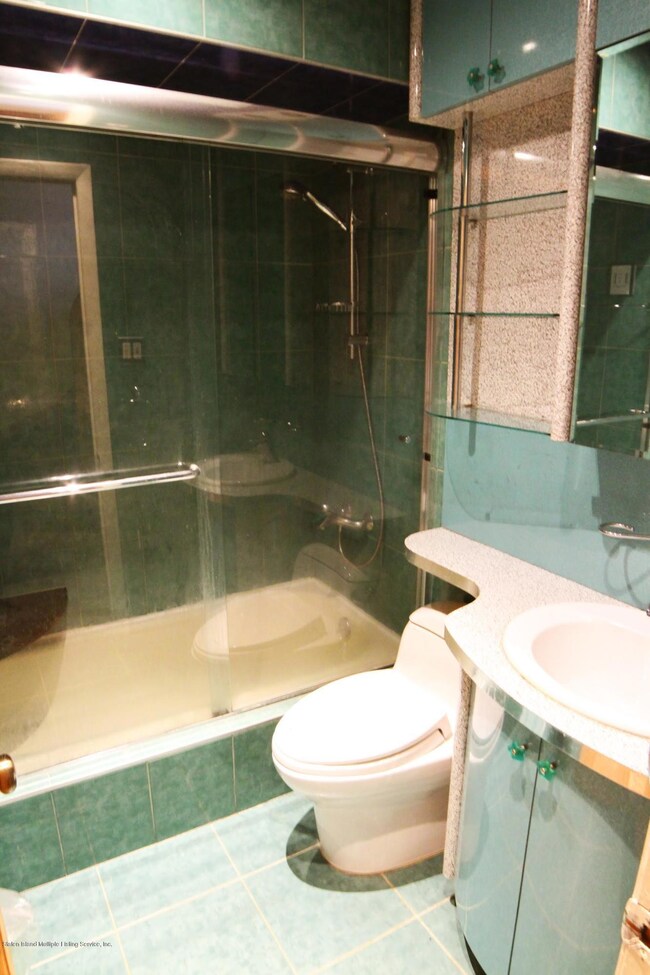
67 Chesebrough St Staten Island, NY 10312
Eltingville NeighborhoodEstimated Value: $560,000 - $658,000
Highlights
- 1 Car Attached Garage
- 4-minute walk to Eltingville
- Living Room
- P.S. 42 The Eltingville School Rated A
- Eat-In Kitchen
- Forced Air Heating System
About This Home
As of December 2018Gorgeous townhouse located in the heart of Eltingville. Featuring two spacious bedrooms with high ceilings on separate levels, large livingroom/dining room with skylights and sliders to deck and backyard, eat-in-kitchen with granite counter-tops, stainless steel appliances and access to front balcony, finished basement as family room with 1/2 bath and washer/dryer(can be used as a 3rd bedroom), built-in garage and driveway, Central A/C and heat, NO HOA fees!. Conveniently located, close to Eltingville Train Station, express and local buses, shopping, restaurants, schools, etc. A must see!
Last Agent to Sell the Property
Jadestone Development Realty License #10491201938 Listed on: 10/04/2018
Co-Listed By
Jin Xiaoxin
Jadestone Development Realty License #10401275586
Home Details
Home Type
- Single Family
Est. Annual Taxes
- $3,976
Year Built
- Built in 1993
Lot Details
- 1,978 Sq Ft Lot
- Lot Dimensions are 14x141
- Property is zoned R3 A
Parking
- 1 Car Attached Garage
- Carport
Home Design
- Vinyl Siding
Interior Spaces
- 2,001 Sq Ft Home
- 3-Story Property
- Living Room
- Combination Kitchen and Dining Room
- Eat-In Kitchen
Bedrooms and Bathrooms
- 2 Bedrooms
- Primary Bathroom is a Full Bathroom
Utilities
- Forced Air Heating System
- Heating System Uses Natural Gas
- 220 Volts
Listing and Financial Details
- Legal Lot and Block 0041 / 05596
- Assessor Parcel Number 05596-0041
Ownership History
Purchase Details
Home Financials for this Owner
Home Financials are based on the most recent Mortgage that was taken out on this home.Purchase Details
Home Financials for this Owner
Home Financials are based on the most recent Mortgage that was taken out on this home.Purchase Details
Home Financials for this Owner
Home Financials are based on the most recent Mortgage that was taken out on this home.Purchase Details
Home Financials for this Owner
Home Financials are based on the most recent Mortgage that was taken out on this home.Similar Homes in Staten Island, NY
Home Values in the Area
Average Home Value in this Area
Purchase History
| Date | Buyer | Sale Price | Title Company |
|---|---|---|---|
| Filoyan Artashes | $435,000 | None Available | |
| Brahaj Astrit | $390,000 | New York Title | |
| Iuchyk Andrei | $345,000 | The Judicial Title Ins Agenc | |
| Khokhlov Igor | $185,000 | -- |
Mortgage History
| Date | Status | Borrower | Loan Amount |
|---|---|---|---|
| Open | Filoyan Artashes | $376,000 | |
| Closed | Filoyan Artashes | $391,500 | |
| Previous Owner | Brahaj Astrit | $304,983 | |
| Previous Owner | Brahaj Astrit | $312,000 | |
| Previous Owner | Brahaj Astrit | $58,000 | |
| Previous Owner | Iuchyk Andrei | $276,000 | |
| Previous Owner | Khokhlov Igor | $148,000 | |
| Closed | Iuchyk Andrei | $34,500 |
Property History
| Date | Event | Price | Change | Sq Ft Price |
|---|---|---|---|---|
| 12/04/2018 12/04/18 | Sold | $435,000 | -3.3% | $217 / Sq Ft |
| 11/05/2018 11/05/18 | Pending | -- | -- | -- |
| 10/04/2018 10/04/18 | For Sale | $450,000 | -- | $225 / Sq Ft |
Tax History Compared to Growth
Tax History
| Year | Tax Paid | Tax Assessment Tax Assessment Total Assessment is a certain percentage of the fair market value that is determined by local assessors to be the total taxable value of land and additions on the property. | Land | Improvement |
|---|---|---|---|---|
| 2024 | $5,249 | $29,760 | $5,373 | $24,387 |
| 2023 | $4,980 | $25,920 | $4,969 | $20,951 |
| 2022 | $4,887 | $29,520 | $5,820 | $23,700 |
| 2021 | $5,111 | $31,140 | $5,820 | $25,320 |
| 2020 | $4,841 | $27,240 | $5,820 | $21,420 |
| 2019 | $4,497 | $28,920 | $5,820 | $23,100 |
| 2018 | $4,106 | $21,600 | $3,809 | $17,791 |
| 2017 | $4,103 | $21,600 | $5,110 | $16,490 |
| 2016 | $3,976 | $21,437 | $5,096 | $16,341 |
| 2015 | $3,357 | $20,224 | $4,288 | $15,936 |
| 2014 | $3,357 | $19,080 | $4,860 | $14,220 |
Agents Affiliated with this Home
-
Ke Xu
K
Seller's Agent in 2018
Ke Xu
Jadestone Development Realty
1 in this area
22 Total Sales
-

Seller Co-Listing Agent in 2018
Jin Xiaoxin
Jadestone Development Realty
(917) 588-8005
23 Total Sales
-
Jesse Aronovich

Buyer's Agent in 2018
Jesse Aronovich
Mark International Real Estate
(917) 346-0054
4 in this area
108 Total Sales
-
Roman Kats

Buyer Co-Listing Agent in 2018
Roman Kats
Mark International Real Estate
(917) 750-7303
4 in this area
109 Total Sales
Map
Source: Staten Island Multiple Listing Service
MLS Number: 1122917
APN: 05596-0041
- 75 Chesebrough St
- 50 Chesebrough St
- 42 Sylvia St
- 14 Village Ln Unit B
- 15 Petrus Ave
- 39 Eltingville Blvd
- 86 Serrell Ave
- 73 Serrell Ave
- 145 Eltingville Blvd
- 45 Vanessa Ln
- 10 Lyndale Ln
- 15 Bovanizer St
- 411 Ridgecrest Ave
- 420 Getz Ave
- 179 Eltingville Blvd
- 316 Wilson Ave
- 41 Bent St
- 4665 Amboy Rd
- 434 Pompey Ave
- 31 Ray St
- 67 Chesebrough St
- 69 Chesebrough St
- 65 Chesebrough St
- 71 Chesebrough St
- 73 Chesebrough St
- 477 Wilson Ave
- 47 Chesebrough St
- 77 Chesebrough St
- 479 Wilson Ave
- 50 Bayard St
- 475 Wilson Ave
- 473 Wilson Ave
- 471 Wilson Ave
- 469 Wilson Ave
- 79 Chesebrough St
- 44 Bayard St
- 467 Wilson Ave
- 38 Bayard St
- 39 Chesebrough St
- 68 Chesebrough St
