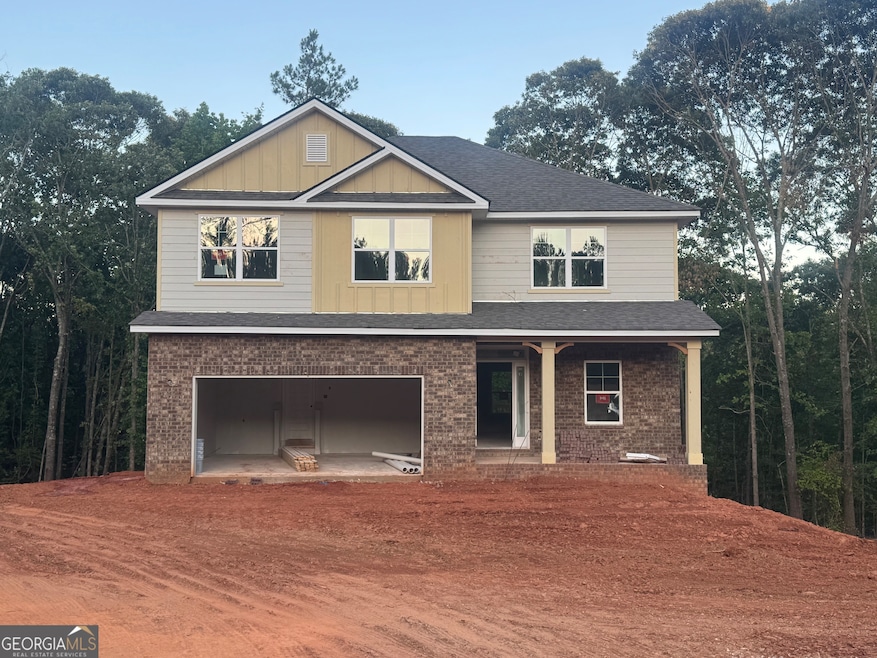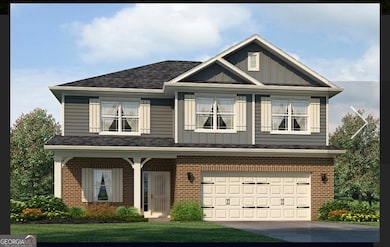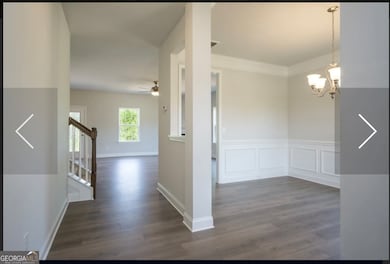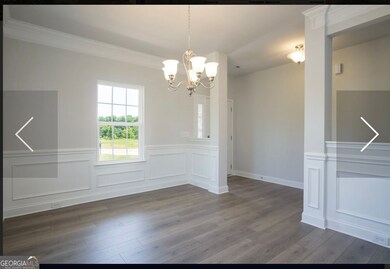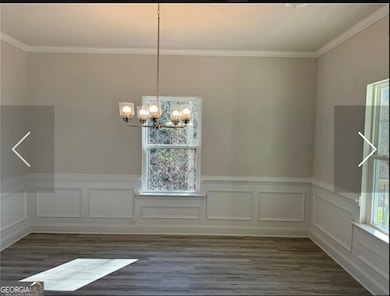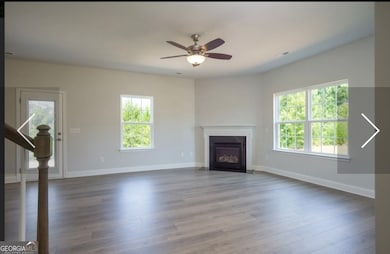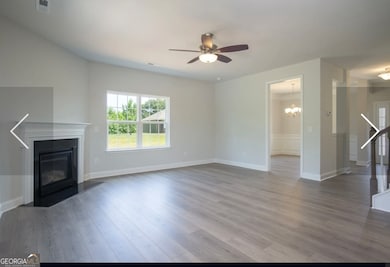New Construction Home located in the picturesque foothills of the Northeast Georgia Mountains, The Fields of Walnut Creek offers the perfect blend of Southern charm and modern convenience. This vibrant community invites you to enjoy the best of farm-to-table dining, acclaimed wineries, and a variety of outdoor adventures in the tri-state area of Georgia, North Carolina, and South Carolina. The 2307 2-story Plan on a finished basement provides thoughtful design and stylish details. The kitchen is a standout with designer-painted cabinetry, granite countertops, a tile backsplash and pendant lighting over the island. The premium cut-de-sac lot includes a two car front entry garage, an extended covered Lanai with a ceiling fan, electric fireplace,4 zone irrigation system and a partial brick front. The owner's suite features a spa-inspired garden tub with a window for natural light and a seperate sterling shower with a glass door. Additional highlights include luxury vinyl plank flooring in key areas. Bedrooms and basement recreation room living spaces are carpeted for comfort. Your home also comes with peace of mind: a 1-year builder's warranty, a 2-year systems warranty, a 10-year structural warranty, and two pre-closing walk-throughs. Plus, enjoy the convenience of a Smart Home Package to keep you connected and secure. Additional preferred Lender incentives available. DonCOt miss your chance on a beautiful new home in The Fields of Walnut Creek with a budget friendly HOA. The Fields of Walnut Creek is convenient to dining, shopping and easy access to I-985 and I-85. Check out our beautiful, decorated model home for current design trends. ***Please Note Stock Photos are used for illustration purposes only and may not represent actual home.*** Home is 10% Complete.

