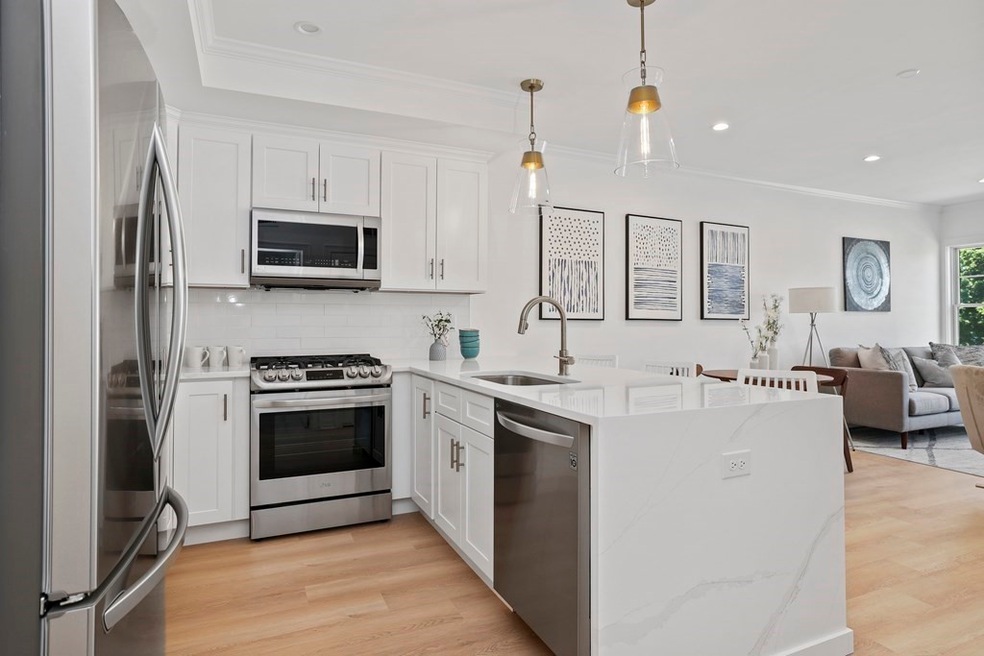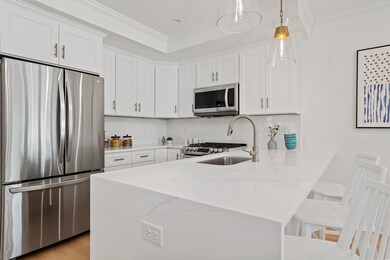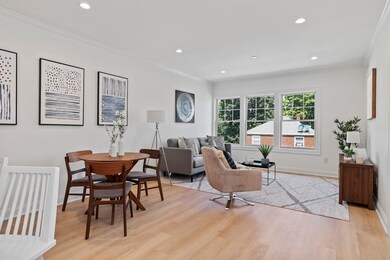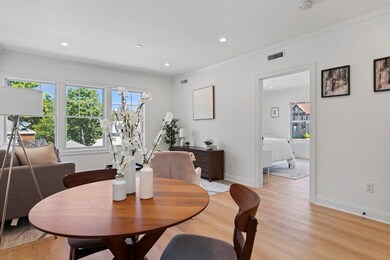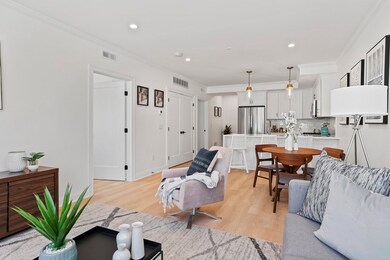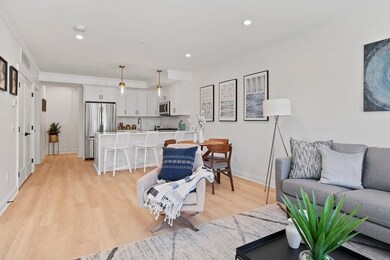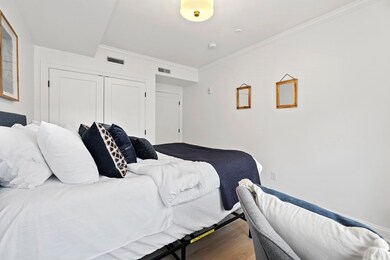
67 Cummins Hwy Unit 304 Roslindale, MA 02131
Roslindale NeighborhoodHighlights
- Elevator
- Parking Storage or Cabinetry
- Forced Air Heating and Cooling System
- 1 Car Attached Garage
- Tile Flooring
- 4-minute walk to Adams Park
About This Home
As of January 2023LAST UNIT AVAILABLE, PENTHOUSE LEVEL!! Village View is new construction building, comprising of twelve 2 bed, 2 bath units, delivers on every necessity a buyer desires from the garage parking with elevator access, to the dedicated storage space for each unit. Modern layouts feature open concepts with a plentitude of Pella windows allowing for an abundance of natural light to pour through and wide plank composite flooring designed for resilience. Kitchens consist of quartz counters with waterfall-edged peninsula, stainless steel wi-fi enabled appliance package, counter seating, and custom cabinetry. The primary bedroom boasts a walk-in closet and en-suite fitted with double vanity and shower wrapped in a stylish tile, a rain-head with Grohe Smart Valve and cleansing body jets. The secondary bedroom has generous closet space complimented by a full bath with penny tile flooring and a textured tiled tub surround. Each condo has dedicated laundry with stackable washer/dryer
Last Buyer's Agent
George Bahnan
Top View Realty
Property Details
Home Type
- Condominium
Est. Annual Taxes
- $999
Year Built
- Built in 2022
HOA Fees
- $250 Monthly HOA Fees
Parking
- 1 Car Attached Garage
- Tuck Under Parking
- Parking Storage or Cabinetry
- Garage Door Opener
- Off-Street Parking
Home Design
- Frame Construction
- Shingle Roof
- Stone
Interior Spaces
- 1,073 Sq Ft Home
- 1-Story Property
- Insulated Windows
- Insulated Doors
- Laundry in unit
Flooring
- Laminate
- Tile
Bedrooms and Bathrooms
- 2 Bedrooms
- 2 Full Bathrooms
Utilities
- Forced Air Heating and Cooling System
- Heating System Uses Natural Gas
- Natural Gas Connected
Community Details
Overview
- Association fees include water, sewer, insurance, maintenance structure, ground maintenance, snow removal
- 12 Units
- Low-Rise Condominium
Amenities
- Elevator
Similar Homes in the area
Home Values in the Area
Average Home Value in this Area
Property History
| Date | Event | Price | Change | Sq Ft Price |
|---|---|---|---|---|
| 07/14/2025 07/14/25 | For Sale | $729,900 | +18.0% | $584 / Sq Ft |
| 01/20/2023 01/20/23 | Sold | $618,375 | -4.7% | $576 / Sq Ft |
| 12/06/2022 12/06/22 | Pending | -- | -- | -- |
| 11/09/2022 11/09/22 | For Sale | $649,000 | -- | $605 / Sq Ft |
Tax History Compared to Growth
Agents Affiliated with this Home
-
Sally Egan

Seller's Agent in 2025
Sally Egan
Conway - Bridgewater
(508) 697-7448
54 Total Sales
-
Steven Musto

Seller's Agent in 2023
Steven Musto
Insight Realty Group, Inc.
(617) 892-5888
76 in this area
210 Total Sales
-
G
Buyer's Agent in 2023
George Bahnan
Top View Realty
Map
Source: MLS Property Information Network (MLS PIN)
MLS Number: 73056815
- 117 Sycamore St Unit 1
- 121 Sycamore St Unit 3
- 2 Florence St
- 2 Wilkins Place
- 79 Poplar St Unit 10
- 8 Kittredge St Unit 13
- 21 Bexley Rd
- 153 Cummins Hwy
- 4281 Washington St Unit 4B
- 11 Taft Hill Terrace Unit 2
- 158 Brown Ave
- 25 Crandall St
- 27 Rowe St
- 28 Albano St
- 213-215 Florence St Unit 1
- 11 Conway St
- 11 Conway St Unit 3
- 218 Florence St Unit D
- 19 Harrison St Unit 1
- 34 Rosecliff St
