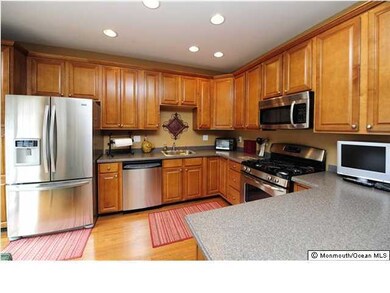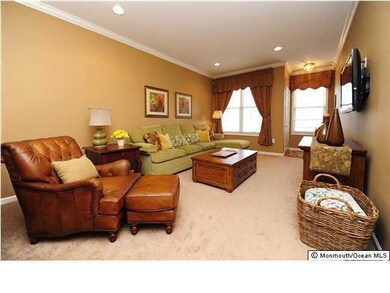
67 Demarest Dr Unit 1025C1 Manalapan, NJ 07726
South Manalapan NeighborhoodHighlights
- Fitness Center
- Outdoor Pool
- Clubhouse
- Pine Brook Elementary School Rated A-
- New Kitchen
- Deck
About This Home
As of October 2024STUNNING 4 bedroom Purdue model with a finished basement*Home features designer paint colors throughout, crown molding, upgraded kitchen w/ 42'' maple cabinets, hardwood floor, breakfast bar, & stainless steel appliances*Family room has 3-sided gas fireplace & crown molding*Master bedroom features raised ceiling, 2 walk-in closets & gorgeous spa-like master bath w/ upgraded tiles, two sinks, soaking tub & shower*2nd floor laundry room*Spacious finished basement *Shows BETTER then a model!
Last Agent to Sell the Property
Judith Collan
C21/ Action Plus Realty Listed on: 03/01/2013
Townhouse Details
Home Type
- Townhome
Est. Annual Taxes
- $7,678
Year Built
- Built in 2010
HOA Fees
- $245 Monthly HOA Fees
Parking
- 1 Car Attached Garage
- Garage Door Opener
Home Design
- Shingle Roof
- Vinyl Siding
Interior Spaces
- 2,100 Sq Ft Home
- 2-Story Property
- Crown Molding
- Tray Ceiling
- Recessed Lighting
- Light Fixtures
- Gas Fireplace
- Sliding Doors
- Family Room
- Living Room
- Dining Room
- Recreation Room
Kitchen
- New Kitchen
- Stove
- Dishwasher
Flooring
- Wood
- Wall to Wall Carpet
- Ceramic Tile
Bedrooms and Bathrooms
- 4 Bedrooms
- Primary bedroom located on second floor
- Walk-In Closet
- Primary Bathroom is a Full Bathroom
- Dual Vanity Sinks in Primary Bathroom
- Primary Bathroom Bathtub Only
- Primary Bathroom includes a Walk-In Shower
Laundry
- Laundry Room
- Dryer
- Washer
Basement
- Heated Basement
- Basement Fills Entire Space Under The House
- Recreation or Family Area in Basement
Outdoor Features
- Outdoor Pool
- Deck
Schools
- Wemrock Brook Elementary School
Utilities
- Forced Air Heating and Cooling System
- Heating System Uses Natural Gas
- Natural Gas Water Heater
Listing and Financial Details
- Exclusions: DINING & FAMILY LIGHT FIXTURE. MIRRORS IN 1/2 & GUEST BATH.
- Assessor Parcel Number 00066000700175
Community Details
Overview
- Association fees include common area, pool, snow removal
- Meadow Creek Subdivision
Amenities
- Common Area
- Clubhouse
Recreation
- Community Playground
- Fitness Center
- Community Pool
- Snow Removal
Ownership History
Purchase Details
Home Financials for this Owner
Home Financials are based on the most recent Mortgage that was taken out on this home.Purchase Details
Home Financials for this Owner
Home Financials are based on the most recent Mortgage that was taken out on this home.Purchase Details
Home Financials for this Owner
Home Financials are based on the most recent Mortgage that was taken out on this home.Similar Homes in the area
Home Values in the Area
Average Home Value in this Area
Purchase History
| Date | Type | Sale Price | Title Company |
|---|---|---|---|
| Deed | $700,000 | Aglobal Title | |
| Deed | $700,000 | Aglobal Title | |
| Deed | $435,000 | None Available | |
| Bargain Sale Deed | $415,000 | Commonwealth Land Title Ins |
Mortgage History
| Date | Status | Loan Amount | Loan Type |
|---|---|---|---|
| Open | $525,000 | New Conventional | |
| Closed | $525,000 | New Conventional | |
| Previous Owner | $374,000 | New Conventional | |
| Previous Owner | $391,500 | New Conventional | |
| Previous Owner | $358,500 | New Conventional | |
| Previous Owner | $373,500 | New Conventional | |
| Previous Owner | $135,000 | New Conventional |
Property History
| Date | Event | Price | Change | Sq Ft Price |
|---|---|---|---|---|
| 10/25/2024 10/25/24 | Sold | $700,000 | 0.0% | $346 / Sq Ft |
| 09/12/2024 09/12/24 | Pending | -- | -- | -- |
| 08/21/2024 08/21/24 | For Sale | $699,999 | +60.9% | $346 / Sq Ft |
| 03/12/2018 03/12/18 | Sold | $435,000 | +4.8% | $215 / Sq Ft |
| 06/28/2013 06/28/13 | Sold | $415,000 | -- | $198 / Sq Ft |
Tax History Compared to Growth
Tax History
| Year | Tax Paid | Tax Assessment Tax Assessment Total Assessment is a certain percentage of the fair market value that is determined by local assessors to be the total taxable value of land and additions on the property. | Land | Improvement |
|---|---|---|---|---|
| 2024 | $10,304 | $629,400 | $210,000 | $419,400 |
| 2023 | $10,304 | $619,600 | $210,000 | $409,600 |
| 2022 | $9,571 | $557,600 | $161,000 | $396,600 |
| 2021 | $9,571 | $459,700 | $105,000 | $354,700 |
| 2020 | $9,408 | $456,700 | $100,000 | $356,700 |
| 2019 | $9,477 | $459,400 | $99,000 | $360,400 |
| 2018 | $9,433 | $454,400 | $114,000 | $340,400 |
| 2017 | $9,109 | $439,000 | $103,000 | $336,000 |
| 2016 | $8,838 | $430,300 | $95,000 | $335,300 |
| 2015 | $8,825 | $425,100 | $95,000 | $330,100 |
| 2014 | $7,966 | $374,000 | $80,000 | $294,000 |
Agents Affiliated with this Home
-
Aleksandr Pritsker

Seller's Agent in 2024
Aleksandr Pritsker
EXP Realty
(732) 688-3819
87 in this area
847 Total Sales
-
Ruchi Shah

Buyer's Agent in 2024
Ruchi Shah
RE/MAX
1 in this area
24 Total Sales
-
Jennifer Klein

Seller's Agent in 2018
Jennifer Klein
Keller Williams Realty West Monmouth
(317) 339-1799
21 in this area
134 Total Sales
-
Patricia Buccheri

Buyer's Agent in 2018
Patricia Buccheri
Coldwell Banker Realty
(908) 216-4233
37 Total Sales
-
J
Seller's Agent in 2013
Judith Collan
C21/ Action Plus Realty
Map
Source: MOREMLS (Monmouth Ocean Regional REALTORS®)
MLS Number: 21306721
APN: 28-00066-07-00175
- 4 Mulberry Dr
- 7 Hummingbird Dr Unit D1
- 59 Inwood Dr Unit E1
- 26 Inwood Dr Unit C1
- 8 Hedgerow Ln
- 97 N Parsonage Way
- 93 Wintergreen Dr
- 72 Wintergreen Dr
- 50 Fells Dr Unit D1
- 63 Wintergreen Dr
- 41 Hedgerow Ln
- 49 Wintergreen Dr
- 50 Hedgerow Ln
- 61 E Parsonage Way
- 115 Hedgerow Ln
- 18 Smock Ct
- 15 Orchid Ct
- 170 Wintergreen Dr
- 68 Hedgerow Ln
- 176 New Jersey 33 Unit Palmera


