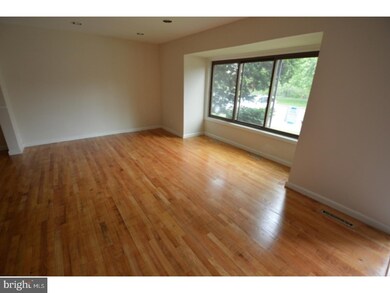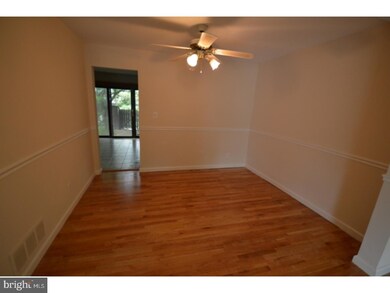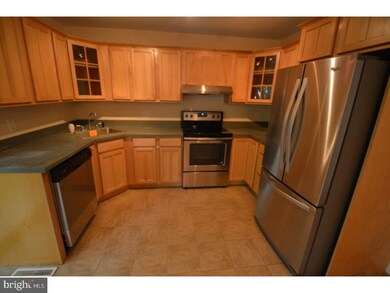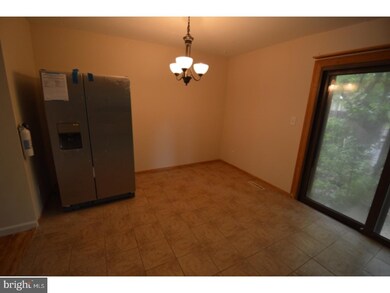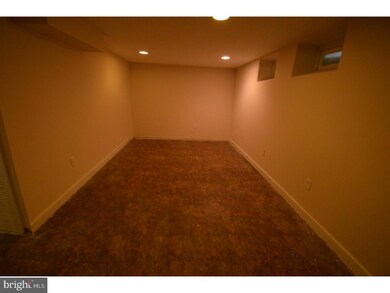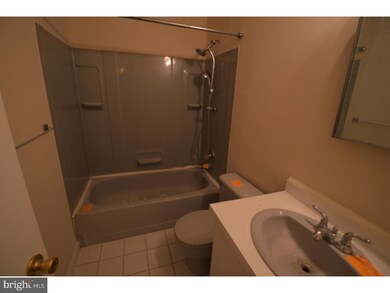
67 Dennison Dr East Windsor, NJ 08520
Highlights
- Wood Flooring
- Attic
- Porch
- Oak Tree Elementary School Rated A
- Community Pool
- Patio
About This Home
As of January 2025East Windsor, NJ. This is a 3 bedroom 2.5 bath townhouse located within the Twin Rivers Community. Through the front door, you are greeted with a tile entryway that transitions to beautifully refinished wood flooring. This property has a formal dining room that is connected to the recently updated tile floor kitchen. A new stainless steel appliance package (refrigerator, stove, hood, and dishwasher) has been added to the kitchen as well. Upstairs are 2 bedrooms and a master bedroom with a newly renovated master bath. All rooms have been freshly painted to neutral colors, and the trim has been repainted as well. This townhouse also has a full basement, of which a majority is finished off, that has also been repainted.
Townhouse Details
Home Type
- Townhome
Est. Annual Taxes
- $6,354
Year Built
- Built in 1970
Lot Details
- 1,814 Sq Ft Lot
- Lot Dimensions are 23x80
- Back and Front Yard
- Property is in good condition
HOA Fees
- $179 Monthly HOA Fees
Home Design
- Brick Foundation
- Pitched Roof
- Shingle Roof
- Vinyl Siding
Interior Spaces
- 1,620 Sq Ft Home
- Property has 2 Levels
- Ceiling height of 9 feet or more
- Ceiling Fan
- Family Room
- Living Room
- Dining Room
- Attic
Kitchen
- Built-In Range
- Dishwasher
Flooring
- Wood
- Wall to Wall Carpet
- Tile or Brick
Bedrooms and Bathrooms
- 3 Bedrooms
- En-Suite Primary Bedroom
- En-Suite Bathroom
- 2.5 Bathrooms
Basement
- Basement Fills Entire Space Under The House
- Laundry in Basement
Parking
- Parking Lot
- Assigned Parking
Outdoor Features
- Patio
- Porch
Schools
- Melvin H Kreps Middle School
- Hightstown School
Utilities
- Forced Air Heating and Cooling System
- Heating System Uses Gas
- 100 Amp Service
- Natural Gas Water Heater
Listing and Financial Details
- Tax Lot 00192
- Assessor Parcel Number 01-00020 02-00192
Community Details
Overview
- Association fees include pool(s), common area maintenance, lawn maintenance, snow removal, trash
- Twin Rivers Subdivision
Recreation
- Community Pool
Ownership History
Purchase Details
Home Financials for this Owner
Home Financials are based on the most recent Mortgage that was taken out on this home.Purchase Details
Home Financials for this Owner
Home Financials are based on the most recent Mortgage that was taken out on this home.Purchase Details
Home Financials for this Owner
Home Financials are based on the most recent Mortgage that was taken out on this home.Purchase Details
Purchase Details
Home Financials for this Owner
Home Financials are based on the most recent Mortgage that was taken out on this home.Purchase Details
Home Financials for this Owner
Home Financials are based on the most recent Mortgage that was taken out on this home.Purchase Details
Similar Home in East Windsor, NJ
Home Values in the Area
Average Home Value in this Area
Purchase History
| Date | Type | Sale Price | Title Company |
|---|---|---|---|
| Deed | $415,000 | Land Quest Title | |
| Deed | $415,000 | Land Quest Title | |
| Deed | $423,000 | Opportune Title | |
| Deed | $220,000 | Unitas Title Agency Llc | |
| Deed | -- | None Available | |
| Deed | $246,750 | None Available | |
| Deed | $110,000 | -- | |
| Deed | $118,500 | -- |
Mortgage History
| Date | Status | Loan Amount | Loan Type |
|---|---|---|---|
| Open | $22,000 | No Value Available | |
| Closed | $22,000 | No Value Available | |
| Previous Owner | $406,389 | FHA | |
| Previous Owner | $363,780 | New Conventional | |
| Previous Owner | $202,500 | New Conventional | |
| Previous Owner | $209,000 | New Conventional | |
| Previous Owner | $242,279 | FHA | |
| Previous Owner | $88,000 | No Value Available |
Property History
| Date | Event | Price | Change | Sq Ft Price |
|---|---|---|---|---|
| 01/27/2025 01/27/25 | Sold | $415,000 | +0.4% | $256 / Sq Ft |
| 11/11/2024 11/11/24 | Pending | -- | -- | -- |
| 10/07/2024 10/07/24 | For Sale | $413,500 | -2.2% | $255 / Sq Ft |
| 08/08/2024 08/08/24 | Sold | $423,000 | -0.5% | $261 / Sq Ft |
| 06/14/2024 06/14/24 | Pending | -- | -- | -- |
| 06/01/2024 06/01/24 | For Sale | $425,000 | +93.2% | $262 / Sq Ft |
| 08/14/2017 08/14/17 | Sold | $220,000 | -3.9% | $136 / Sq Ft |
| 06/30/2017 06/30/17 | Pending | -- | -- | -- |
| 06/20/2017 06/20/17 | Price Changed | $229,000 | -4.5% | $141 / Sq Ft |
| 05/26/2017 05/26/17 | For Sale | $239,900 | -- | $148 / Sq Ft |
Tax History Compared to Growth
Tax History
| Year | Tax Paid | Tax Assessment Tax Assessment Total Assessment is a certain percentage of the fair market value that is determined by local assessors to be the total taxable value of land and additions on the property. | Land | Improvement |
|---|---|---|---|---|
| 2024 | $6,830 | $201,000 | $92,000 | $109,000 |
| 2023 | $6,830 | $201,000 | $92,000 | $109,000 |
| 2022 | $6,647 | $201,000 | $92,000 | $109,000 |
| 2021 | $6,597 | $201,000 | $92,000 | $109,000 |
| 2020 | $6,605 | $201,000 | $92,000 | $109,000 |
| 2019 | $6,543 | $201,000 | $92,000 | $109,000 |
| 2018 | $6,703 | $201,000 | $92,000 | $109,000 |
| 2017 | $6,697 | $201,000 | $92,000 | $109,000 |
| 2016 | $6,354 | $201,000 | $92,000 | $109,000 |
| 2015 | $6,227 | $201,000 | $92,000 | $109,000 |
| 2014 | $6,151 | $201,000 | $92,000 | $109,000 |
Agents Affiliated with this Home
-
Peggy Louis-Charles

Seller's Agent in 2025
Peggy Louis-Charles
RE/MAX
(908) 875-6222
2 in this area
5 Total Sales
-
Robert Mahone

Seller's Agent in 2024
Robert Mahone
Keller Williams Realty East Monmouth
(732) 372-4280
1 in this area
63 Total Sales
-
N
Buyer's Agent in 2024
NON MEMBER MORR
NON MEMBER
-
CHUCK TOTH

Seller's Agent in 2017
CHUCK TOTH
RE/MAX
(609) 647-0140
8 Total Sales
-
LYNETTE CARRINGTON

Buyer's Agent in 2017
LYNETTE CARRINGTON
EXP Realty, LLC
(848) 667-1260
14 Total Sales
Map
Source: Bright MLS
MLS Number: 1000043930
APN: 01-00020-02-00192
- 63 Dennison Dr
- 9 G Dennison Dr
- 6I Dennison Dr Unit I
- 170 Bennington Dr
- 2P Lake Dr
- 10 Dennison Dr Unit A
- 401 Jefferson Dr
- J4 Avon Dr
- 372 Irvington Place
- H3 Avon Dr Unit 3
- H3 Avon Dr
- 10 Avon Dr
- 4 Avon Dr Unit 4
- V Avon Dr Unit 9
- 17 Avon Dr Unit C
- 11 Avon Dr Unit E
- 9 Avon Dr Unit A
- 25 Pennington Rd
- 8 Avon Dr W
- B2 Avon Dr

