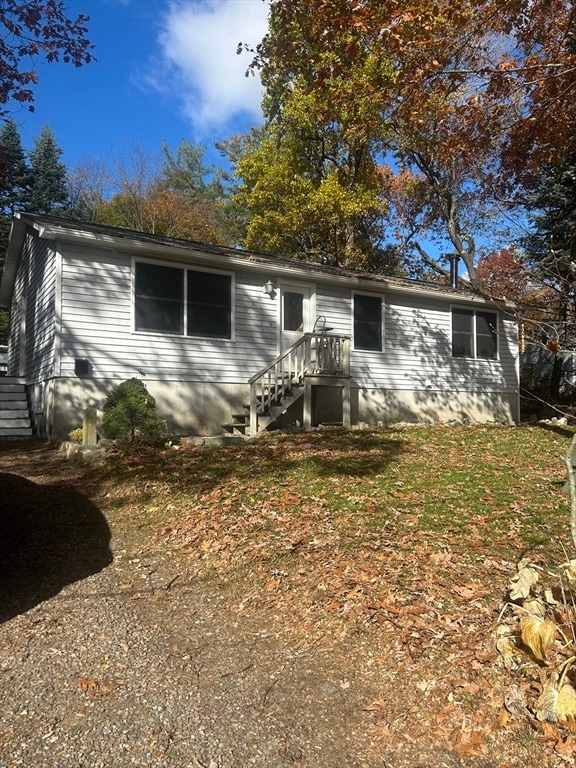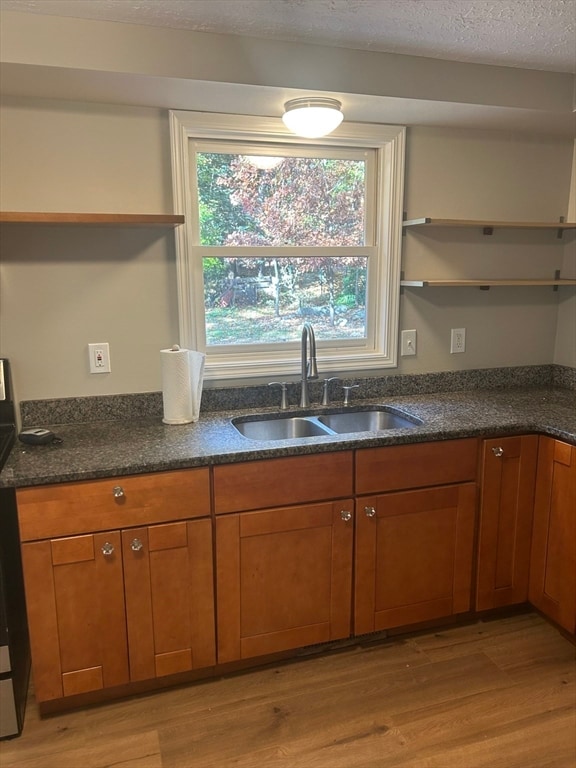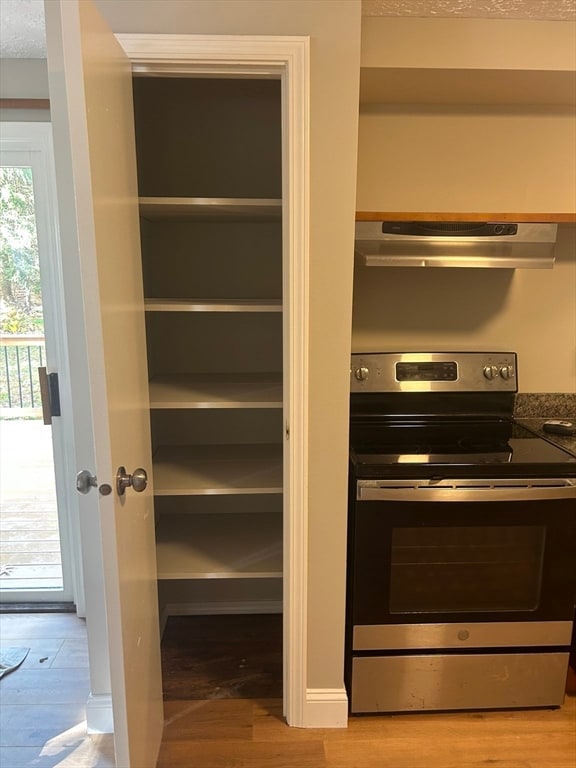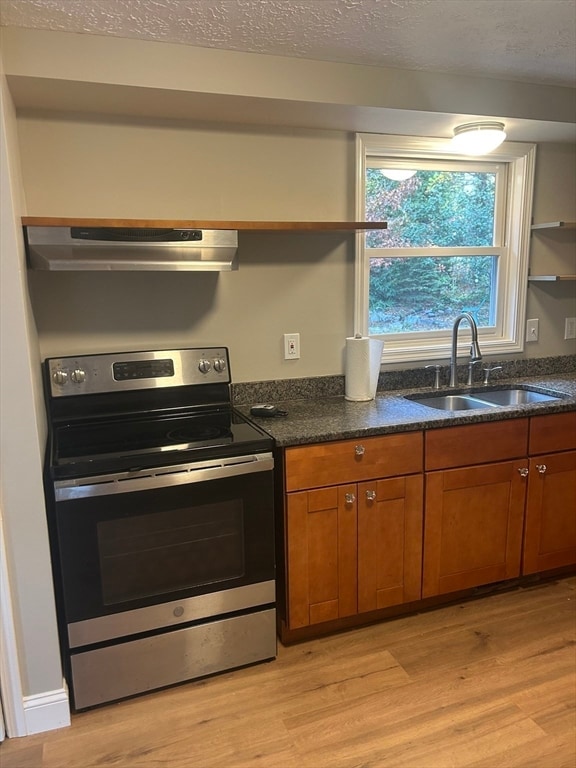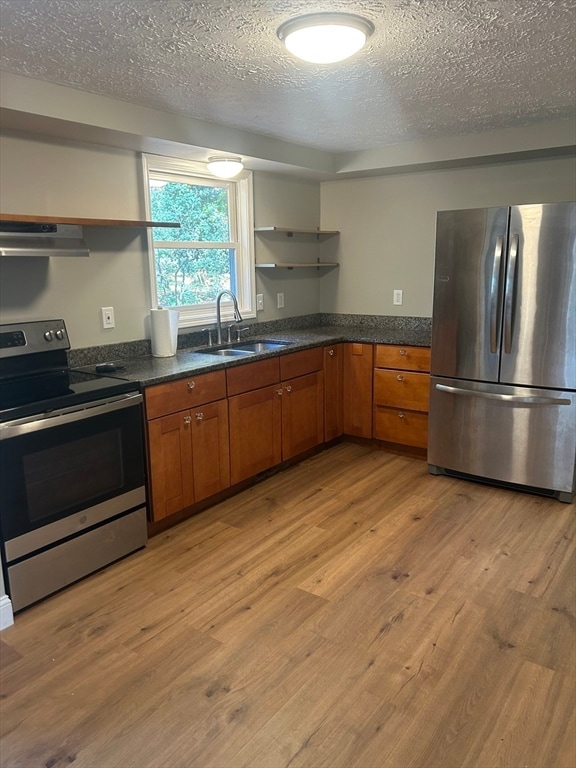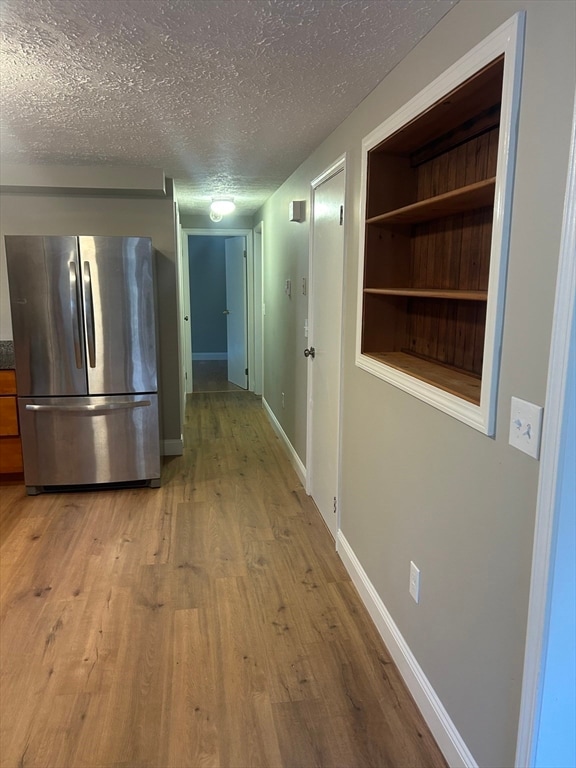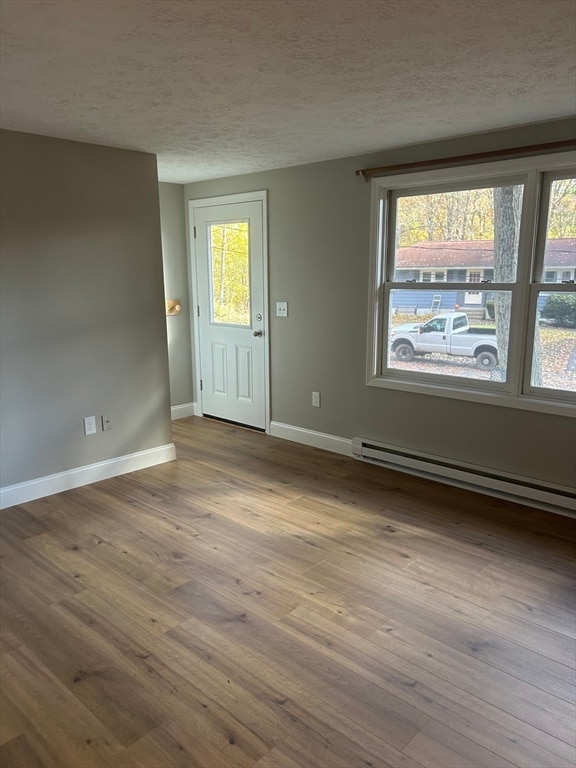67 Donald Ave Holden, MA 01520
3
Beds
1
Bath
1,008
Sq Ft
10,652
Sq Ft Lot
Highlights
- Medical Services
- Open Floorplan
- Wood Flooring
- Wachusett Regional High School Rated A-
- Deck
- No HOA
About This Home
Pride of ownership shows in this single family ranch situated at the end of this dead end road for plenty of privacy. Brand new vinyl plank flooring throughout the home and fresh paint as well. Stainless steel electric range and refrigerator with full basement and plenty of room for craft area and storage. Sliders from kitchen/dining area take you to the deck overlooking private back yard. Plenty of room for the gardener in your home with shed to store all your gardening equipment. Ready for immediate occupancy.
Home Details
Home Type
- Single Family
Est. Annual Taxes
- $5,168
Year Built
- Built in 1989
Lot Details
- 10,652 Sq Ft Lot
- Stone Wall
- Garden
Parking
- 3 Car Parking Spaces
Home Design
- Entry on the 1st floor
Interior Spaces
- 1,008 Sq Ft Home
- 1-Story Property
- Open Floorplan
- Sliding Doors
- Dining Area
- Range with Range Hood
- Washer and Electric Dryer Hookup
Flooring
- Wood
- Vinyl
Bedrooms and Bathrooms
- 3 Bedrooms
- 1 Full Bathroom
- Bathtub with Shower
Basement
- Exterior Basement Entry
- Laundry in Basement
Outdoor Features
- Deck
- Outdoor Storage
- Rain Gutters
Location
- Property is near schools
Utilities
- No Cooling
- Electric Baseboard Heater
Listing and Financial Details
- Security Deposit $2,950
- Rent includes trash collection, extra storage, garden area, occupancy only, parking
- 12 Month Lease Term
- Assessor Parcel Number 1540807
Community Details
Overview
- No Home Owners Association
Amenities
- Medical Services
- Shops
Recreation
- Tennis Courts
- Community Pool
- Park
Pet Policy
- Pets Allowed
Map
Source: MLS Property Information Network (MLS PIN)
MLS Number: 73449158
APN: HOLD-000159-000000-000125
Nearby Homes
- 33 Thorny Lea Rd
- 216 Reservoir St Unit 103
- 216 Reservoir St Unit 309
- 124 Bailey Rd
- 26 Avery Heights Dr
- 7 Holmes Dr
- 9 Holmes Dr
- 33 Meadow Wood Dr
- 100 Avery Heights Dr
- 8 Dawson Cir
- 56 Highland Ave
- 16 Highland Ave
- 8 (Lot 1) Holmes Dr
- 141 Lovell Rd
- 289 Bailey Rd
- 9 Short St
- 3 Oakridge Rd
- 168 Twinbrooke Dr
- 47 Banbury Ln
- 35 Laurel Hill Ln
- 1233 Main St Unit B
- 48 Maple St Unit 2
- 1252 Main St Unit 4D
- 463 Bailey Rd Unit 1
- 129 Quinapoxet St
- 1665 Main St
- 90 Central Park
- 1804 Oakwood St
- 17 Diamond Hill Unit B
- 161 W Mountain St
- 757 Salisbury St
- 14 Marconi Rd
- 81 E Mountain Unit n/a
- 12 Hunnewell Rd Unit 2R
- 222 Brooks St
- 1165 W Boylston St
- 1132 W Boylston St Unit 1
- 1132 W Boylston St Unit 2
- 80 Brigham Rd
- 574A Burncoat St Unit 5.
