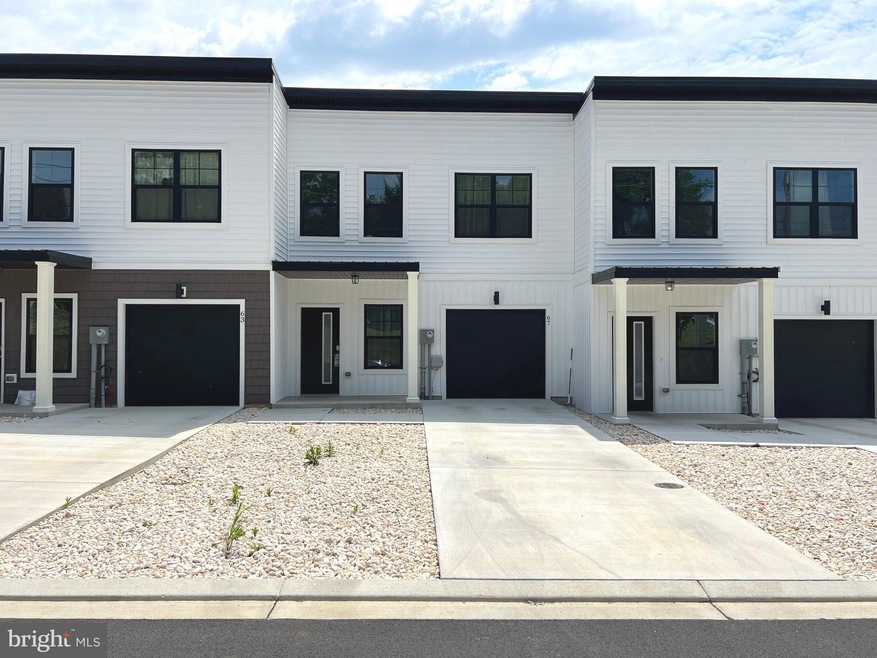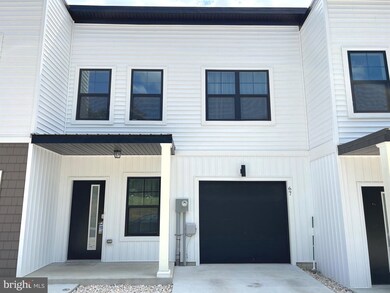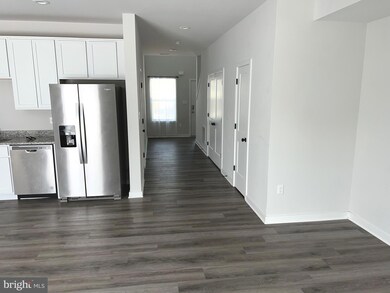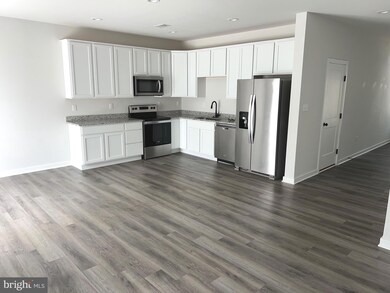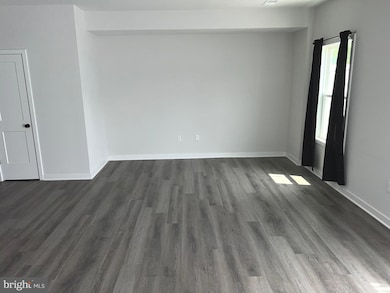
67 Dow St Bunker Hill, WV 25413
Estimated Value: $268,184 - $294,000
Highlights
- Carriage House
- 1 Car Direct Access Garage
- Property is in excellent condition
- Stainless Steel Appliances
- Central Air
- Heat Pump System
About This Home
As of October 2023Don't have time to wait for a new home to be built, you will not want to miss this one year old home.. The very first thing you will notice is the sleek modern look that these Town Houses offer. From the white siding to the black trim with metal roof, theses houses are sure to grab your attention. The main level features your kitchen area, living area and a 1/2 bathroom . Up the steps there are 3 bedrooms, 2 bathrooms, and a laundry closet with washer and dryer included.. This home features a 1 car attached garage and off street parking. Schedule your showings today.
Townhouse Details
Home Type
- Townhome
Est. Annual Taxes
- $2,349
Year Built
- Built in 2022
Lot Details
- 2,000 Sq Ft Lot
- Property is in excellent condition
HOA Fees
- $25 Monthly HOA Fees
Parking
- 1 Car Direct Access Garage
- Front Facing Garage
- Garage Door Opener
- Driveway
Home Design
- Carriage House
- Slab Foundation
- Metal Roof
- Vinyl Siding
- Stick Built Home
- CPVC or PVC Pipes
Interior Spaces
- 1,444 Sq Ft Home
- Property has 2 Levels
- Laminate Flooring
Kitchen
- Electric Oven or Range
- Built-In Microwave
- Dishwasher
- Stainless Steel Appliances
Bedrooms and Bathrooms
- 3 Bedrooms
Laundry
- Dryer
- Washer
Utilities
- Central Air
- Heat Pump System
- Back Up Electric Heat Pump System
- Electric Water Heater
- Public Septic
Community Details
- Boyds Crossing Subdivision
Similar Homes in Bunker Hill, WV
Home Values in the Area
Average Home Value in this Area
Property History
| Date | Event | Price | Change | Sq Ft Price |
|---|---|---|---|---|
| 10/02/2023 10/02/23 | Sold | $255,000 | +2.0% | $177 / Sq Ft |
| 09/03/2023 09/03/23 | Pending | -- | -- | -- |
| 08/14/2023 08/14/23 | For Sale | $249,900 | -- | $173 / Sq Ft |
Tax History Compared to Growth
Tax History
| Year | Tax Paid | Tax Assessment Tax Assessment Total Assessment is a certain percentage of the fair market value that is determined by local assessors to be the total taxable value of land and additions on the property. | Land | Improvement |
|---|---|---|---|---|
| 2024 | $2,349 | $95,700 | $30,180 | $65,520 |
| 2023 | $1,193 | $94,380 | $30,060 | $64,320 |
Agents Affiliated with this Home
-
Eric Rodia

Seller's Agent in 2023
Eric Rodia
Gain Realty
(304) 620-0662
303 Total Sales
-
Claire West

Buyer's Agent in 2023
Claire West
RE/MAX
(240) 707-9908
27 Total Sales
Map
Source: Bright MLS
MLS Number: WVBE2021632
APN: 02-07- 9R-0028.0000
- 145 Phillips Ln
- 915 Sam Mason Rd
- 0 Runnymeade Rd
- 326 Soldier Dr
- 93 Saccharin Ln
- 234 Tickseed Ct
- 2604 Goldmiller Rd
- 430 McWharton Way
- 36 Runnymeade Rd
- 30 Kirby Ct
- 159 Dodge Country Ln
- 16 Healey Ct
- 51 Healey Ct
- 227 Scarboro Dr
- 246 Hannah Ln
- 0 Mish Rd
- 1166 Specks Run Rd
- 519 Orchard Dale Dr
- 246 Luxor Ct
- 63 Lewill Ln
