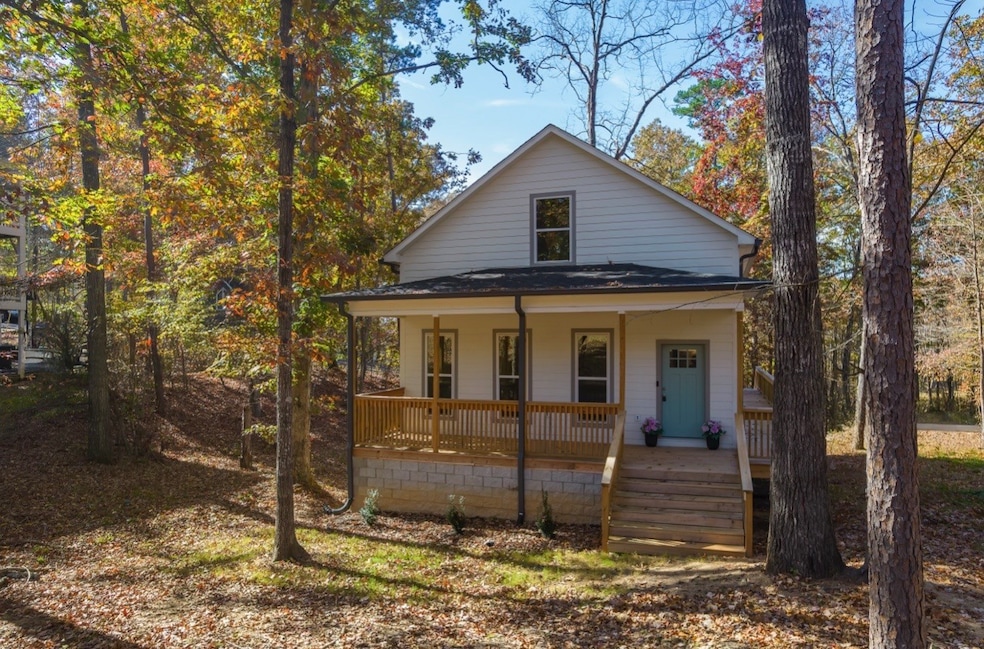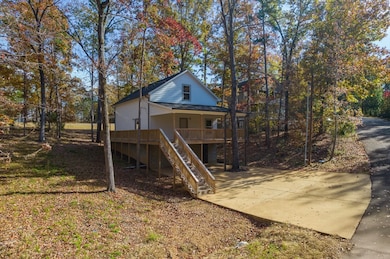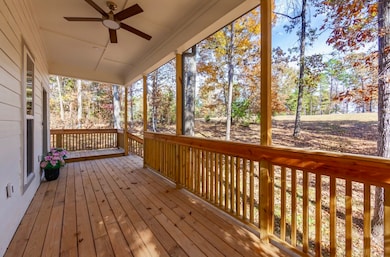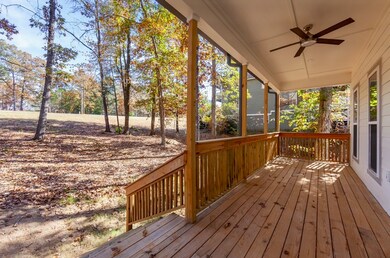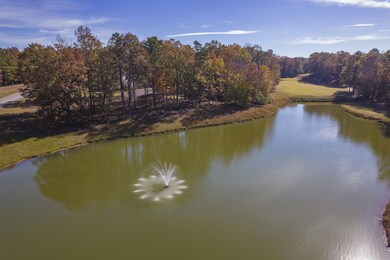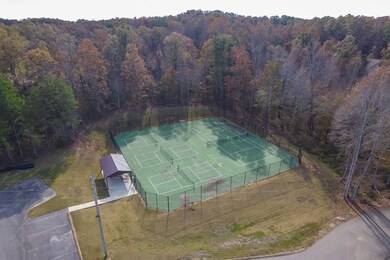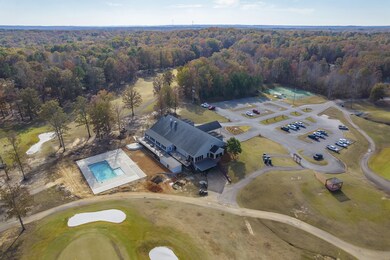67 Dunhill Ct Counce, TN 38326
Estimated payment $1,838/month
Highlights
- Golf Course Community
- Clubhouse
- Wooded Lot
- Gated Community
- Deck
- Community Pool
About This Home
Welcome to this stunning new home offering 3 bedrooms and 2 full bath, located in a prestigious gated community just minutes from beautiful Pickwick Lake. Ideal for full-time living or a vacation retreat, this property combines modern luxury with exceptional convenience. Residents enjoy access to community amenities, including a pool, golf course, tennis court, pickleball court, clubhouse, and a restaurant. The Shiloh Falls community is perfect for evening strolls and outdoor recreation. The home sits very close to the golf course and pond. The current 9-hole golf course is expanding to 18 holes, and an additional pool is also underway. Step inside to discover a home where elegance meets functionality. The designer kitchen features stunning quartz countertops, soft-close cabinetry, gold hardware accents, and a spacious walk-in pantry. New stainless steel appliances include a refrigerator, stove, and dishwasher. A new matching microwave is being installed. Beautiful tile flooring enhances each bathroom. LVP flooring in the rest of the home are scratch and water resistant. The primary bedroom is conveniently located on the main floor along with a full bathroom. The 2 additional bedrooms and 1 bathroom are located on the upper level. The home features 2 HVAC systems—one serving the main level and another for the upper level—providing customizable temp control throughout. Enjoy serene mornings on the covered front porch. Entertain family and friends on the expansive back deck. The property also includes an additional lot, offering plenty of room for children, pets, and outdoor activities. There is also ample storage space beneath the home. This home is just minutes from Pickwick Lake, Pickwick State Park, 25 minutes from Shiloh National Military Park, and 2 hours from the Memphis Airport. This property combines comfort, convenience, and resort-style living. Call to schedule a private showing today! Some photos virtually staged. Watch the video tour!
Listing Agent
EXIT Realty Blues City Brokerage Phone: 7316070079 License #372048 Listed on: 11/14/2025

Home Details
Home Type
- Single Family
Est. Annual Taxes
- $438
Year Built
- Built in 2024
Lot Details
- 0.31 Acre Lot
- Wooded Lot
HOA Fees
- $150 Monthly HOA Fees
Home Design
- Shingle Roof
- Vinyl Siding
Interior Spaces
- 1,460 Sq Ft Home
- Property has 1 Level
- Ceiling Fan
- Tile Flooring
- Crawl Space
- Washer and Electric Dryer Hookup
- Property Views
Kitchen
- Eat-In Kitchen
- Oven or Range
- Microwave
- Dishwasher
Bedrooms and Bathrooms
- 3 Bedrooms | 1 Main Level Bedroom
- 2 Full Bathrooms
Home Security
- Security Gate
- Fire and Smoke Detector
Parking
- 2 Open Parking Spaces
- 2 Parking Spaces
- Driveway
Outdoor Features
- Deck
- Covered Patio or Porch
Schools
- Pickwick Southside Elementary And Middle School
- Hardin County High School
Utilities
- Central Heating and Cooling System
- High Speed Internet
- Cable TV Available
Community Details
Overview
- Shiloh Falls Subdivision
Recreation
- Golf Course Community
- Tennis Courts
- Community Pool
Additional Features
- Clubhouse
- Gated Community
Map
Property History
| Date | Event | Price | List to Sale | Price per Sq Ft |
|---|---|---|---|---|
| 11/14/2025 11/14/25 | For Sale | $317,999 | -- | $218 / Sq Ft |
Source: Realtracs
MLS Number: 3046188
- 390 Old South Rd
- 40 Vantage Point
- 100 Vantage Point
- 310 Ping Hill Cove
- 0 Masters Ct Unit 10141688
- 60 Masters Ct
- 100 Masters Ct
- 170 Ping Hill Cove
- 165 Ping Hill Cove
- LOT 255 Old South Rd
- 0 Old South Rd
- 25 Bogey Loop
- 115 Holiday Hills Ln
- 0 Turkey Knob Ln Unit 10190775
- 245 Holiday Hills Ln
- 215 Saint Andrews Ct
- 375 Turkey Knob Ln
- 505A Briar Creek Rd
- 315 Timber Ridge Dr
- 500 Holiday Hills Ln
