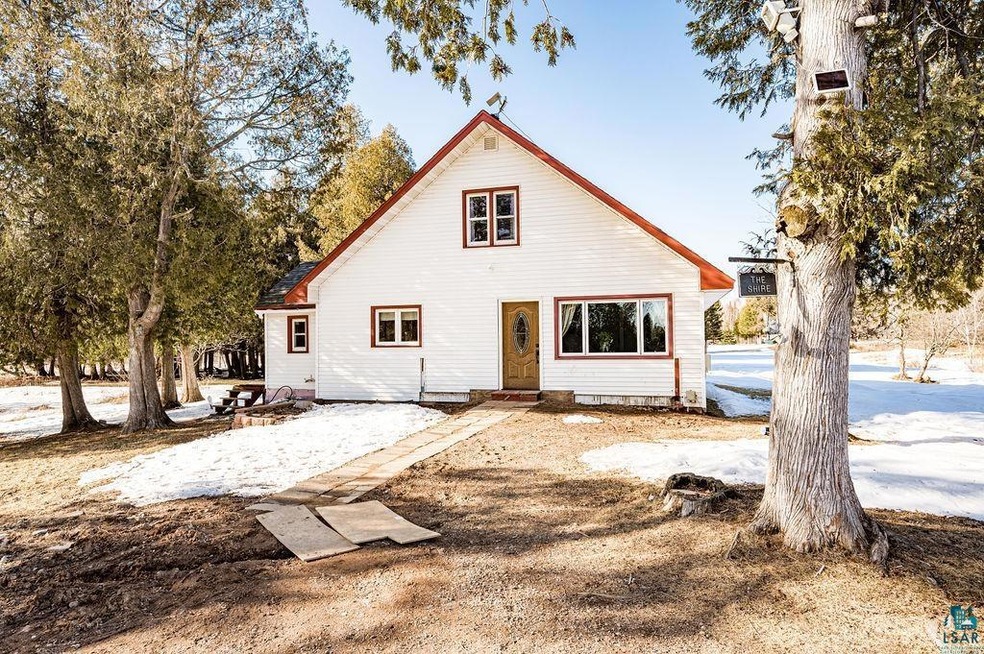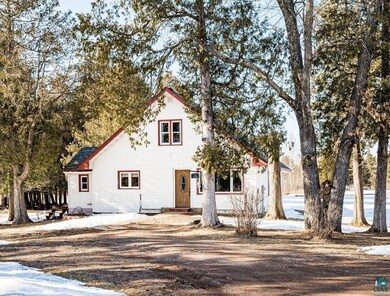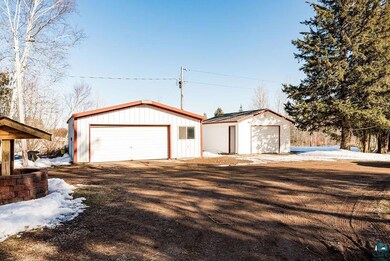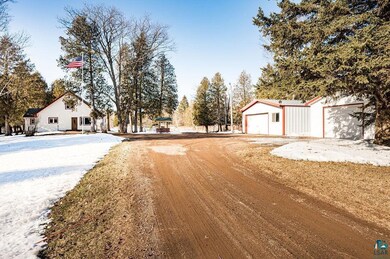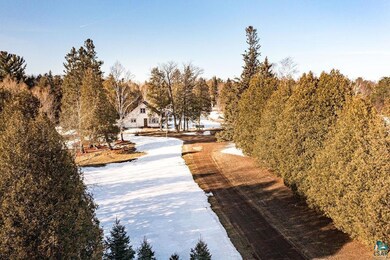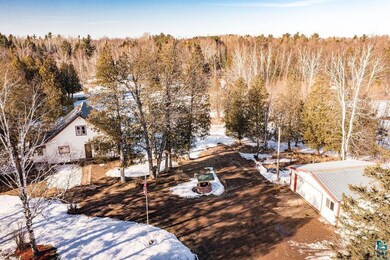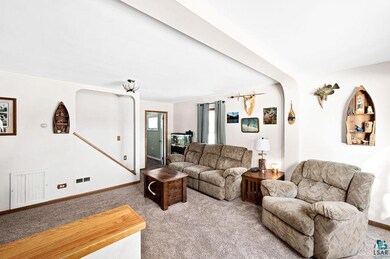
Highlights
- Traditional Architecture
- Main Floor Primary Bedroom
- No HOA
- Winterquist Elementary School Rated A-
- Bonus Room
- Lower Floor Utility Room
About This Home
As of May 2022Location, location, location! Enjoy country living at its finest paired with an unbeatable location. Tucked away on a private 10-acre lot, this home is minutes away from the Munger state trail and Jay Cooke state park. Step inside and you’ll be impressed with a cozy, peaceful, completely remodeled interior. The main floor features a spacious living room with lots of windows, perfect for gatherings or sitting inside and enjoying the view. As you walk through the living room, you’ll fall in love with the large custom-built kitchen that's very functional for many occasions. The main floor also features the master bedroom, a full bathroom, and a laundry room, making this home perfect for one-level living. Head up the stairs, you’ll see an additional bedroom, a ¾ bathroom, and additional space that's perfect for an office, den, or can be walled off into a bedroom! With this home, you’ll never have to worry about running out of storage, because this home offers a 2 car garage and an additional 1 car garage perfect for storing cars, boats, ATVs, and more! A bonus to this house is that it features many updates, including newer windows, newer flooring, windows, and a furnace. Come see for yourself how this house can sate your desires for the perfect mix of outdoor country living and close proximity to town.
Home Details
Home Type
- Single Family
Est. Annual Taxes
- $2,447
Year Built
- Built in 1930
Lot Details
- 10 Acre Lot
- Lot Dimensions are 330x1320
- Level Lot
- Many Trees
Parking
- 3 Car Detached Garage
Home Design
- Traditional Architecture
- Wood Frame Construction
- Vinyl Siding
Interior Spaces
- 1,631 Sq Ft Home
- Multi-Level Property
- Living Room
- Dining Room
- Bonus Room
- Lower Floor Utility Room
- Range
Bedrooms and Bathrooms
- 2 Bedrooms
- Primary Bedroom on Main
- Bathroom on Main Level
Laundry
- Laundry Room
- Dryer
- Washer
Unfinished Basement
- Basement Fills Entire Space Under The House
- Stone Basement
Utilities
- No Cooling
- Forced Air Heating System
- Heating System Uses Natural Gas
- Private Water Source
- Private Sewer
Community Details
- No Home Owners Association
Listing and Financial Details
- Assessor Parcel Number 78-020-8540
Ownership History
Purchase Details
Home Financials for this Owner
Home Financials are based on the most recent Mortgage that was taken out on this home.Purchase Details
Home Financials for this Owner
Home Financials are based on the most recent Mortgage that was taken out on this home.Similar Home in Esko, MN
Home Values in the Area
Average Home Value in this Area
Purchase History
| Date | Type | Sale Price | Title Company |
|---|---|---|---|
| Deed | $290,000 | -- | |
| Warranty Deed | $115,000 | Rels Title |
Mortgage History
| Date | Status | Loan Amount | Loan Type |
|---|---|---|---|
| Open | $275,500 | New Conventional | |
| Previous Owner | $175,000 | Stand Alone Refi Refinance Of Original Loan | |
| Previous Owner | $148,677 | Stand Alone Refi Refinance Of Original Loan | |
| Previous Owner | $144,000 | Stand Alone Refi Refinance Of Original Loan | |
| Previous Owner | $10,000 | Unknown | |
| Previous Owner | $117,346 | New Conventional | |
| Previous Owner | $35,000 | Future Advance Clause Open End Mortgage |
Property History
| Date | Event | Price | Change | Sq Ft Price |
|---|---|---|---|---|
| 05/06/2022 05/06/22 | Sold | $290,000 | 0.0% | $178 / Sq Ft |
| 04/02/2022 04/02/22 | Pending | -- | -- | -- |
| 03/30/2022 03/30/22 | For Sale | $290,000 | +152.2% | $178 / Sq Ft |
| 02/19/2013 02/19/13 | Sold | $115,000 | 0.0% | $85 / Sq Ft |
| 01/03/2013 01/03/13 | Pending | -- | -- | -- |
| 10/05/2012 10/05/12 | For Sale | $115,000 | -- | $85 / Sq Ft |
Tax History Compared to Growth
Tax History
| Year | Tax Paid | Tax Assessment Tax Assessment Total Assessment is a certain percentage of the fair market value that is determined by local assessors to be the total taxable value of land and additions on the property. | Land | Improvement |
|---|---|---|---|---|
| 2024 | $2,972 | $279,300 | $131,000 | $148,300 |
| 2023 | $2,972 | $257,400 | $123,000 | $134,400 |
| 2022 | $2,588 | $257,400 | $123,000 | $134,400 |
| 2021 | $2,490 | $196,500 | $89,000 | $107,500 |
| 2020 | $2,526 | $187,800 | $85,800 | $102,000 |
| 2019 | $2,420 | $178,400 | $85,800 | $92,600 |
| 2018 | $2,302 | $178,000 | $85,800 | $92,200 |
| 2017 | $2,378 | $168,500 | $85,800 | $82,700 |
| 2016 | $2,480 | $165,600 | $85,800 | $79,800 |
| 2015 | $2,464 | $153,000 | $75,200 | $77,800 |
| 2014 | -- | $145,800 | $72,500 | $73,300 |
| 2013 | -- | $138,900 | $69,900 | $69,000 |
Agents Affiliated with this Home
-

Seller's Agent in 2022
Matt Tusken
RE/MAX
(218) 393-5185
61 Total Sales
-
L
Buyer's Agent in 2022
Lars Olson
RE/MAX
(320) 290-0639
155 Total Sales
-
R
Seller's Agent in 2013
Ronald Tondryk
Coldwell Banker Realty - Duluth
(218) 393-3793
90 Total Sales
-

Buyer's Agent in 2013
Corrine Hobbs
Edina Realty, Inc. - Duluth
(218) 340-0400
248 Total Sales
Map
Source: Lake Superior Area REALTORS®
MLS Number: 6101901
APN: 78-020-8540
