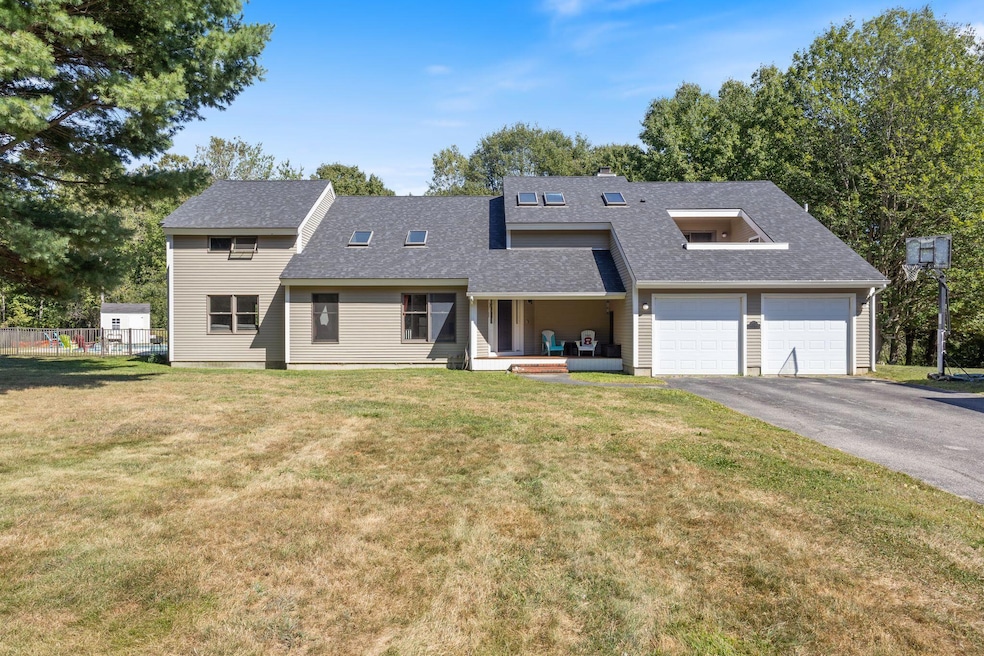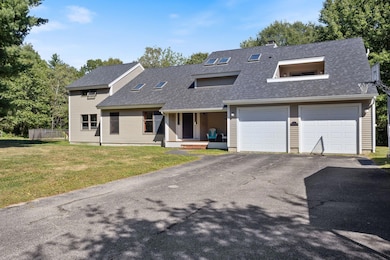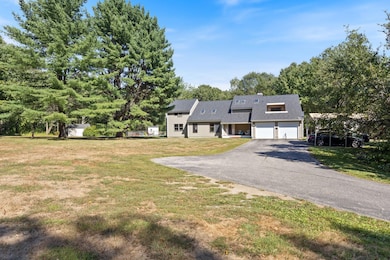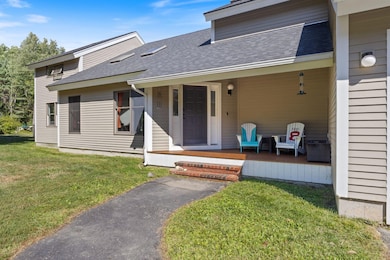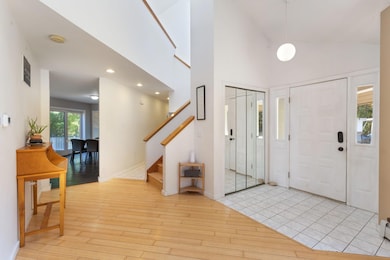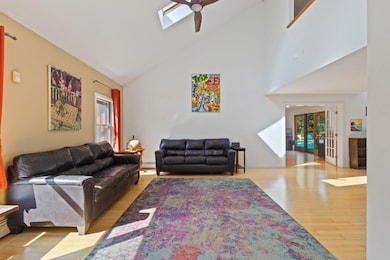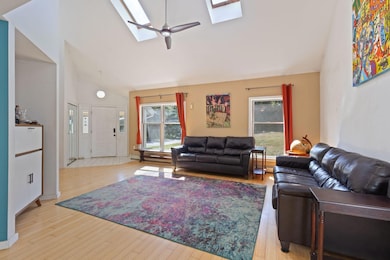67 Field Rd Falmouth, ME 04105
Estimated payment $6,120/month
Highlights
- Nearby Water Access
- Barn
- In Ground Pool
- Falmouth Middle School Rated A
- Country Club
- View of Trees or Woods
About This Home
This impressive 4-bedroom, 3.5-bathroom home is set back on 8 private acres of land and offers a lifestyle that blends privacy, adventure, entertaining, and comfort. With over 3,400 sq. ft. of finished living space, the thoughtful layout provides flexibility for every need. Highlights include a creative open-concept design, first-floor laundry, a private office or guest room with its own entry door, and a spacious family room overlooking the backyard. The finished, dry basement adds even more versatility with a media room and a separate bonus space—ideal for music, crafts, or an additional office. The primary suite features an open space bathroom and a private sun-filled balcony, while the back bedroom enjoys its own full bath, perfect for household members seeking independence. Step outside and discover everything this property has to offer. The grounds combine sunny open spaces and wooded trails with vegetable and perennial gardens, fruit trees, and a picturesque pond that doubles as a winter skating rink. Entertain with ease around the Gunite in-ground pool, fully fenced and complemented by a sunny patio and deck. Additional features include a large storage shed, mechanical/pool shed, chicken coop, and a two-bay animal stable with electricity. Practical updates provide peace of mind, including a 3-year-old roof, 7-year-old 4-bedroom septic system, generator hookup, radon air system, and security doorbell system. A spacious two-car garage with attached carport offers plenty of room for vehicles, boats, or outdoor toys. Conveniently located, this home is just 3 minutes from local schools, 8 minutes from the grocery store, and only steps from the Falmouth trailhead. 67 Field Road is a truly unique property that offers more than the average home—don't miss your chance to experience it.
Home Details
Home Type
- Single Family
Est. Annual Taxes
- $11,017
Year Built
- Built in 1996
Lot Details
- 8 Acre Lot
- Landscaped
- Level Lot
- Wooded Lot
Parking
- 2 Car Direct Access Garage
- Automatic Garage Door Opener
- Driveway
Home Design
- Contemporary Architecture
- Concrete Foundation
- Wood Frame Construction
- Shingle Roof
- Wood Siding
- Clap Board Siding
- Radon Mitigation System
- Concrete Perimeter Foundation
- Clapboard
Interior Spaces
- 3,436 Sq Ft Home
- Cathedral Ceiling
- Skylights
- 1 Fireplace
- Family Room
- Living Room
- Dining Room
- Home Office
- Views of Woods
Kitchen
- Eat-In Kitchen
- Electric Range
- Microwave
- Dishwasher
- Formica Countertops
- Disposal
Flooring
- Wood
- Tile
- Vinyl
Bedrooms and Bathrooms
- 4 Bedrooms
- Primary bedroom located on second floor
- En-Suite Primary Bedroom
- En-Suite Bathroom
- Dual Vanity Sinks in Primary Bathroom
- Bathtub
Laundry
- Laundry Room
- Laundry on main level
- Dryer
- Washer
Finished Basement
- Basement Fills Entire Space Under The House
- Interior Basement Entry
Outdoor Features
- In Ground Pool
- Nearby Water Access
- Balcony
- Deck
- Patio
- Shed
- Outbuilding
- Porch
Location
- Property is near public transit
- Property is near a golf course
Farming
- Barn
Utilities
- No Cooling
- Heating System Uses Oil
- Baseboard Heating
- Hot Water Heating System
- Generator Hookup
- Natural Gas Not Available
- Private Water Source
- Well
- Septic System
- Septic Design Available
- Private Sewer
Listing and Financial Details
- Tax Lot 74
- Assessor Parcel Number FMTH-000003R-000000-000074
Community Details
Recreation
- Country Club
Additional Features
- No Home Owners Association
- Community Storage Space
Map
Home Values in the Area
Average Home Value in this Area
Tax History
| Year | Tax Paid | Tax Assessment Tax Assessment Total Assessment is a certain percentage of the fair market value that is determined by local assessors to be the total taxable value of land and additions on the property. | Land | Improvement |
|---|---|---|---|---|
| 2024 | $11,017 | $823,400 | $218,000 | $605,400 |
| 2023 | $10,381 | $821,300 | $218,000 | $603,300 |
| 2022 | $9,790 | $821,300 | $218,000 | $603,300 |
| 2021 | $8,222 | $471,700 | $142,500 | $329,200 |
| 2020 | $8,042 | $471,700 | $142,500 | $329,200 |
| 2019 | $7,958 | $471,700 | $142,500 | $329,200 |
| 2018 | $7,769 | $471,700 | $142,500 | $329,200 |
| 2017 | $7,368 | $471,700 | $142,500 | $329,200 |
| 2016 | $7,118 | $471,700 | $142,500 | $329,200 |
| 2015 | $6,898 | $471,500 | $142,500 | $329,000 |
| 2014 | $6,507 | $471,500 | $142,500 | $329,000 |
| 2012 | -- | $471,500 | $142,500 | $329,000 |
Property History
| Date | Event | Price | List to Sale | Price per Sq Ft | Prior Sale |
|---|---|---|---|---|---|
| 10/31/2025 10/31/25 | Price Changed | $985,000 | -6.2% | $287 / Sq Ft | |
| 09/07/2025 09/07/25 | For Sale | $1,050,000 | +96.3% | $306 / Sq Ft | |
| 08/06/2018 08/06/18 | Sold | $535,000 | -10.7% | $122 / Sq Ft | View Prior Sale |
| 06/12/2018 06/12/18 | Pending | -- | -- | -- | |
| 03/05/2018 03/05/18 | For Sale | $599,000 | -- | $136 / Sq Ft |
Purchase History
| Date | Type | Sale Price | Title Company |
|---|---|---|---|
| Warranty Deed | -- | -- |
Mortgage History
| Date | Status | Loan Amount | Loan Type |
|---|---|---|---|
| Open | $453,100 | Purchase Money Mortgage |
Source: Maine Listings
MLS Number: 1636805
APN: FMTH-000003R-000000-000074
- 10 Paddock Way
- Lot 2 Acadia Dr
- Lot 8 Acadia Dr
- Lot 10 Danali Way
- Lot 3 Acadia Dr
- Lot 7 Acadia Dr
- Lot 4 Acadia Dr
- Lot 9 Denali Way
- 4 Winnwood Farm Way
- Lot 2 Dunham Ln
- 21 Mill Rd
- 189 Gray Rd
- Lot 3 Dunham Ln
- 259 Falmouth Rd
- 15 Inverness Rd
- Unit 6 Constellation Way
- Unit 6 Constellation Way Unit 6
- Unit 7 Constellation Way
- Unit 1 Constellation Way Unit 1
- 9 Cobblestone St Unit 55
- 21 Mill Rd Unit 2
- 3 Austrian Way Unit 3 Austrian Way Apt
- 93 Falmouth Rd Unit A
- 8 Pine Rd
- 100 Clearwater Dr
- 3 Chelsea Way
- 363 Tuttle Rd
- 1619 Washington Ave
- 6 Prince St
- 10 White Birch Ln
- 3 Crystal Ln
- 240 Harvard St
- 723 Riverside St
- 49 Berkshire Rd
- 41 Winchester Dr
- 1060 Forest Ave Unit 2
- 8 Osterville Ct
- 583 Washington Ave Unit 2
- 37 Brentwood Rd Unit ID1255706P
- 14 Emmons St Unit 1
