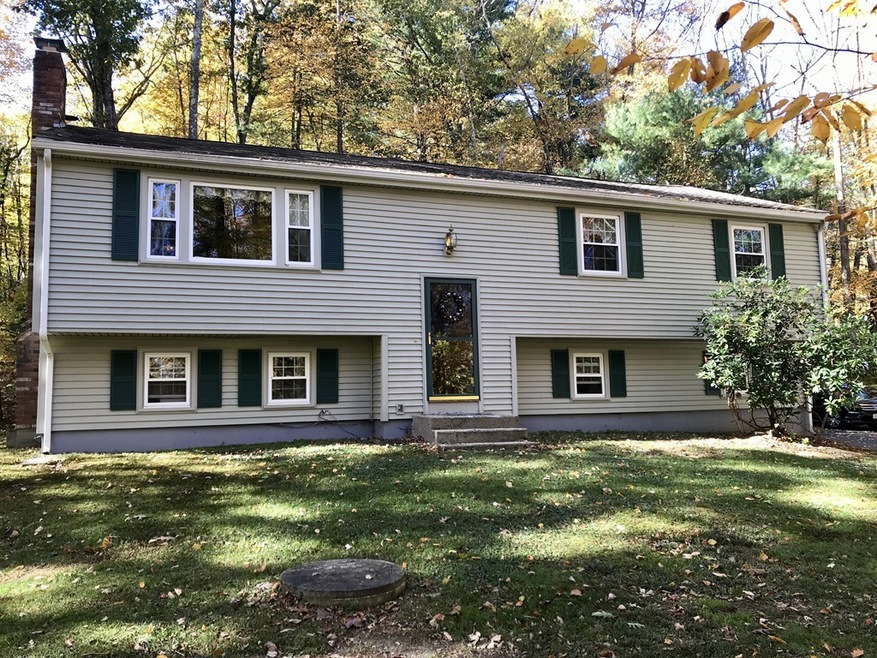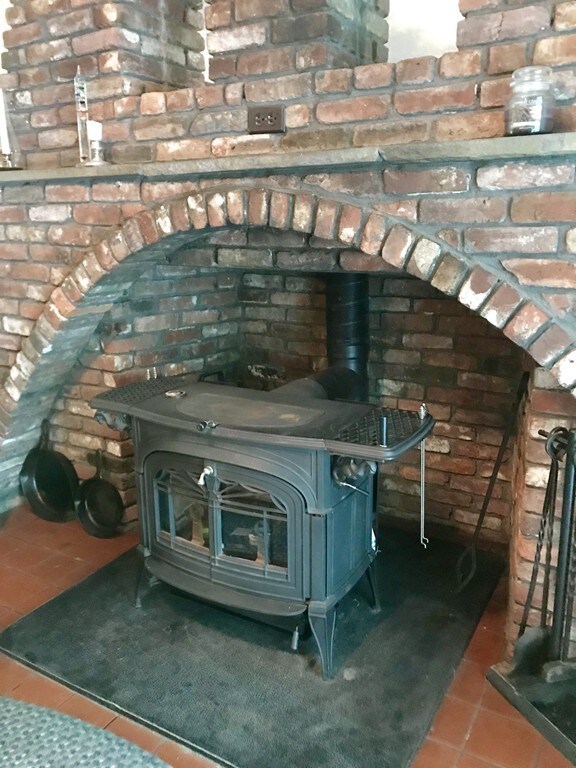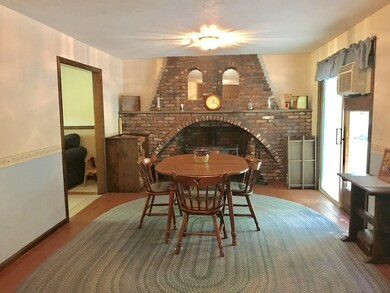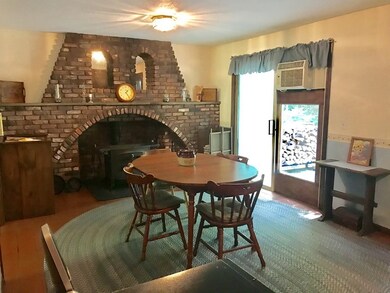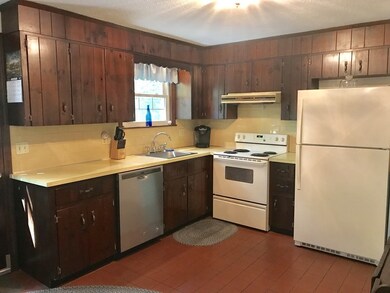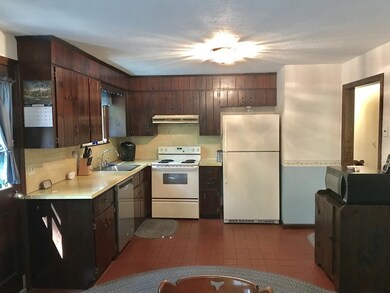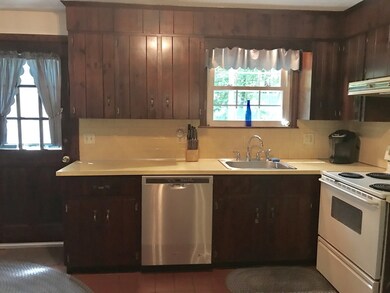
Estimated Value: $536,000 - $621,000
Highlights
- Deck
- Nipmuc Regional High School Rated A-
- Storage Shed
About This Home
As of January 2020Everything in this sturdy built home is custom from the brick hearth fireplace in the kitchen to the custom bar in the basement. Fresh paint, updated siding, windows, roof, dishwasher, well pump (3 years), wood stove (2.5 years), new MassSaves thermostats, driveway (2.5 years old), chimney liner (updated within 10 years), and new insulation make it low maintenance. The wide open concept kitchen can accommodate a large dinner party. Bring your ideas & make this your new home. Walkout basement has bathroom, fireplace, custom bar, and laundry. There is a 2 car garage and also a separate large storage shed for all your yard toys. Wooded lot for privacy and new railings on the oversize deck. 3.5 miles to Exit 21 @ 495 one exit south of the Masspike.
Last Agent to Sell the Property
Robyn and Sean Sold My House Team
Suburban Lifestyle Real Estate Listed on: 09/17/2019
Last Buyer's Agent
Jessica Casasanta
Heritage & Main Real Estate Inc.
Home Details
Home Type
- Single Family
Est. Annual Taxes
- $6,138
Year Built
- Built in 1975
Lot Details
- 3.52
Parking
- 2 Car Garage
Kitchen
- Range
- Dishwasher
Laundry
- Dryer
- Washer
Outdoor Features
- Deck
- Storage Shed
Utilities
- Window Unit Cooling System
- Private Sewer
Additional Features
- Basement
Listing and Financial Details
- Assessor Parcel Number M:022 L:005
Ownership History
Purchase Details
Home Financials for this Owner
Home Financials are based on the most recent Mortgage that was taken out on this home.Similar Homes in the area
Home Values in the Area
Average Home Value in this Area
Purchase History
| Date | Buyer | Sale Price | Title Company |
|---|---|---|---|
| Olson Thomas | $340,000 | None Available |
Mortgage History
| Date | Status | Borrower | Loan Amount |
|---|---|---|---|
| Open | Olson Thomas | $365,000 | |
| Closed | Olson Thomas | $306,000 |
Property History
| Date | Event | Price | Change | Sq Ft Price |
|---|---|---|---|---|
| 01/22/2020 01/22/20 | Sold | $340,000 | -2.9% | $272 / Sq Ft |
| 12/16/2019 12/16/19 | Price Changed | $350,000 | +12.9% | $280 / Sq Ft |
| 12/06/2019 12/06/19 | Pending | -- | -- | -- |
| 11/06/2019 11/06/19 | Price Changed | $310,000 | -13.2% | $248 / Sq Ft |
| 11/01/2019 11/01/19 | For Sale | $357,000 | +5.0% | $286 / Sq Ft |
| 10/23/2019 10/23/19 | Off Market | $340,000 | -- | -- |
| 09/17/2019 09/17/19 | For Sale | $357,000 | -- | $286 / Sq Ft |
Tax History Compared to Growth
Tax History
| Year | Tax Paid | Tax Assessment Tax Assessment Total Assessment is a certain percentage of the fair market value that is determined by local assessors to be the total taxable value of land and additions on the property. | Land | Improvement |
|---|---|---|---|---|
| 2025 | $6,138 | $466,800 | $286,600 | $180,200 |
| 2024 | $6,204 | $453,500 | $279,400 | $174,100 |
| 2023 | $4,988 | $359,600 | $236,200 | $123,400 |
| 2022 | $5,995 | $357,500 | $236,200 | $121,300 |
| 2021 | $6,743 | $406,200 | $254,600 | $151,600 |
| 2020 | $6,771 | $393,200 | $217,800 | $175,400 |
| 2019 | $6,252 | $361,200 | $192,200 | $169,000 |
| 2018 | $6,384 | $370,500 | $195,400 | $175,100 |
| 2017 | $6,076 | $334,600 | $176,200 | $158,400 |
| 2016 | $5,674 | $305,700 | $148,200 | $157,500 |
| 2015 | $5,154 | $304,100 | $148,200 | $155,900 |
| 2014 | $5,154 | $304,100 | $148,200 | $155,900 |
Agents Affiliated with this Home
-
Robyn and Sean Sold My House Team

Seller's Agent in 2020
Robyn and Sean Sold My House Team
Suburban Lifestyle Real Estate
(774) 696-6402
48 in this area
182 Total Sales
-

Buyer's Agent in 2020
Jessica Casasanta
Heritage & Main Real Estate Inc.
Map
Source: MLS Property Information Network (MLS PIN)
MLS Number: 72565923
APN: UPTO-000022-000000-000005
- 136 Glenview St
- 4 Fiske Mill Rd
- 19 Mill Pond Cir
- 5 Briarwood Ln
- 6 Wood St
- 72 Camp St
- 70 Camp St
- 30 Prospect St
- 19 Prospect St
- 51 Camp St
- 3 Diego Dr
- 10 Vassar Dr
- 49 Briar Dr
- Lot 2 Sawmill Brook Ln
- 22 Cider Mill Ln
- 16 Picadilly St
- 76 Pine Island Rd
- Lot A Kiwanis Beach Rd
- Lot B Kiwanis Beach Rd
- 2 Stub Toe Ln
