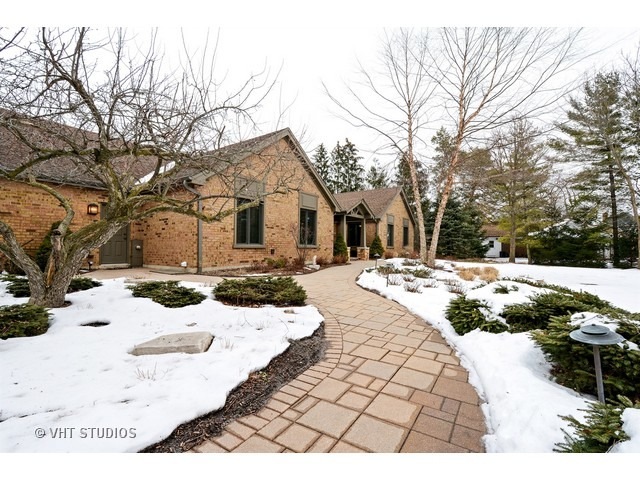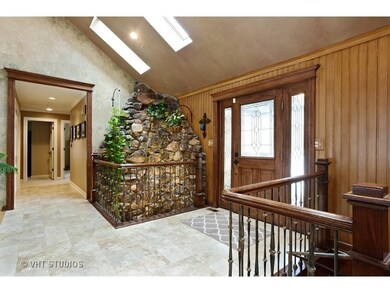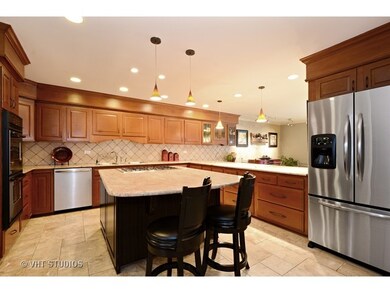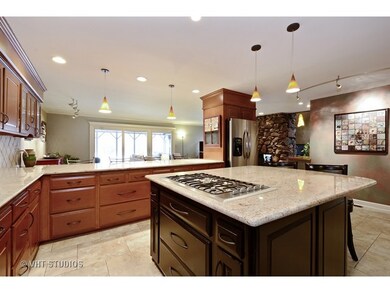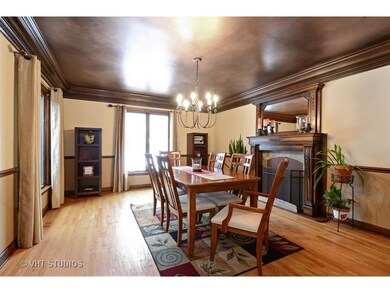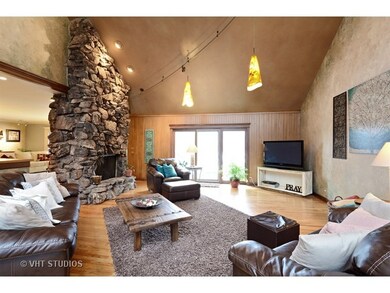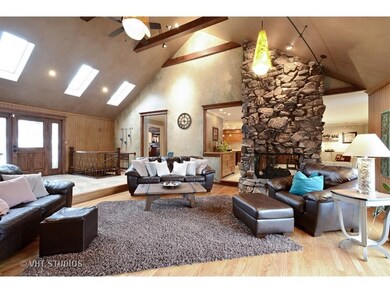
Estimated Value: $724,524 - $991,000
Highlights
- Water Views
- Spa
- Property is near a forest
- Roslyn Road Elementary School Rated A
- Deck
- Property is adjacent to nature preserve
About This Home
As of March 2016Custom all brick ranch home with soaring ceilings and an open floor plan situated in a stunning natural landscape in sought after Flint Lake Estates. Remodeled kitchen with stainless steel appliances, granite counters and custom cabinets; all bathrooms with custom counters and modern fixtures. Natural light throughout with vaulted ceilings and skylights. Custom light fixtures set a unique style to the entire home, and dramatic wall and window treatments create a relaxed yet elegant year-round living space. Luxurious master suite with separate sitting area opens to a private deck and hot tub with views of pond and grounds. Vaulted screen porch off family room leads out to private pond and multi-functional patios and decks. All one floor living with an over sized attached 3 car garage and an additional detached 1.5+ car garage. Partially finished basement with large recreation room, 5th bedroom, full bath and plenty of storage! This home will take you away from the hustle and bustle
Last Agent to Sell the Property
@properties Christie's International Real Estate License #471000101 Listed on: 02/01/2016

Home Details
Home Type
- Single Family
Est. Annual Taxes
- $14,609
Year Built
- 1978
Lot Details
- Property is adjacent to nature preserve
- Cul-De-Sac
- Wooded Lot
Parking
- Garage
- Garage Transmitter
- Garage Door Opener
- Driveway
- Garage Is Owned
Home Design
- Ranch Style House
- Brick Exterior Construction
- Slab Foundation
- Asphalt Shingled Roof
Interior Spaces
- Vaulted Ceiling
- Skylights
- Wood Burning Fireplace
- See Through Fireplace
- Recreation Room
- Screened Porch
- Storage Room
- Wood Flooring
- Water Views
Kitchen
- Breakfast Bar
- Walk-In Pantry
- Oven or Range
- Dishwasher
- Kitchen Island
Bedrooms and Bathrooms
- Primary Bathroom is a Full Bathroom
- Dual Sinks
- Whirlpool Bathtub
- Separate Shower
Laundry
- Laundry on main level
- Dryer
- Washer
Partially Finished Basement
- Partial Basement
- Finished Basement Bathroom
- Crawl Space
Outdoor Features
- Spa
- Pond
- Deck
- Patio
Location
- Property is near a forest
Utilities
- Forced Air Zoned Heating and Cooling System
- Heating System Uses Gas
- Well
- Private or Community Septic Tank
Listing and Financial Details
- Homeowner Tax Exemptions
Ownership History
Purchase Details
Purchase Details
Home Financials for this Owner
Home Financials are based on the most recent Mortgage that was taken out on this home.Purchase Details
Purchase Details
Home Financials for this Owner
Home Financials are based on the most recent Mortgage that was taken out on this home.Purchase Details
Home Financials for this Owner
Home Financials are based on the most recent Mortgage that was taken out on this home.Purchase Details
Home Financials for this Owner
Home Financials are based on the most recent Mortgage that was taken out on this home.Purchase Details
Home Financials for this Owner
Home Financials are based on the most recent Mortgage that was taken out on this home.Similar Homes in the area
Home Values in the Area
Average Home Value in this Area
Purchase History
| Date | Buyer | Sale Price | Title Company |
|---|---|---|---|
| Wulforst Richard A | -- | None Available | |
| Wulforst Richard | $595,000 | Heritage Title Company | |
| Brahmstadt Mark L | -- | None Available | |
| Brahmstadt Mark L | $577,500 | Chicago Title Insurance Comp | |
| Darbutt Barbara J | -- | None Available | |
| Darbutt David | $560,000 | Fidelity National Title | |
| Winfield Bruce L | $275,000 | -- |
Mortgage History
| Date | Status | Borrower | Loan Amount |
|---|---|---|---|
| Open | Wulforst Richard A | $366,493 | |
| Closed | Wulforst Richard A | $377,000 | |
| Closed | Wulforst Richard | $405,000 | |
| Previous Owner | Brahmstadt Mark L | $462,000 | |
| Previous Owner | Darbutt David | $415,000 | |
| Previous Owner | Winfield Bruce L | $50,000 | |
| Previous Owner | Winfield Bruce L | $300,000 | |
| Previous Owner | Winfield Bruce L | $271,500 | |
| Previous Owner | Winfield Bruce L | $283,000 | |
| Previous Owner | Winfield Bruce L | $247,000 |
Property History
| Date | Event | Price | Change | Sq Ft Price |
|---|---|---|---|---|
| 03/21/2016 03/21/16 | Sold | $595,000 | -3.3% | $169 / Sq Ft |
| 02/16/2016 02/16/16 | Pending | -- | -- | -- |
| 02/01/2016 02/01/16 | For Sale | $615,000 | +6.5% | $175 / Sq Ft |
| 08/10/2012 08/10/12 | Sold | $577,500 | -3.8% | $164 / Sq Ft |
| 07/01/2012 07/01/12 | Pending | -- | -- | -- |
| 06/03/2012 06/03/12 | For Sale | $600,000 | -- | $170 / Sq Ft |
Tax History Compared to Growth
Tax History
| Year | Tax Paid | Tax Assessment Tax Assessment Total Assessment is a certain percentage of the fair market value that is determined by local assessors to be the total taxable value of land and additions on the property. | Land | Improvement |
|---|---|---|---|---|
| 2024 | $14,609 | $239,861 | $44,681 | $195,180 |
| 2023 | $14,142 | $212,483 | $39,581 | $172,902 |
| 2022 | $14,142 | $205,049 | $44,778 | $160,271 |
| 2021 | $13,947 | $201,562 | $44,017 | $157,545 |
| 2020 | $14,941 | $217,687 | $43,881 | $173,806 |
| 2019 | $14,332 | $211,943 | $42,723 | $169,220 |
| 2018 | $13,997 | $215,300 | $48,747 | $166,553 |
| 2017 | $13,846 | $210,975 | $47,768 | $163,207 |
| 2016 | $13,539 | $203,017 | $45,966 | $157,051 |
| 2015 | $12,900 | $190,412 | $43,112 | $147,300 |
| 2014 | $13,197 | $187,302 | $41,002 | $146,300 |
| 2012 | $12,763 | $190,522 | $41,707 | $148,815 |
Agents Affiliated with this Home
-
John Morrison

Seller's Agent in 2016
John Morrison
@ Properties
(847) 409-0297
20 in this area
784 Total Sales
-
Rob Morrison

Buyer's Agent in 2016
Rob Morrison
Coldwell Banker Realty
(847) 212-0966
8 in this area
370 Total Sales
-
Renee Clark

Seller's Agent in 2012
Renee Clark
@ Properties
(847) 612-0027
200 Total Sales
-
Edie Glenn

Buyer's Agent in 2012
Edie Glenn
Coldwell Banker Realty
(630) 330-1080
15 Total Sales
Map
Source: Midwest Real Estate Data (MRED)
MLS Number: MRD09128425
APN: 13-15-301-003
- 23150 Coyote Trail
- 26 Alice Ln
- 27469 N Junegrass Dr
- Lot 1 N Owl Ct
- 24047 N Coneflower Dr
- 23292 N Chesapeake Dr
- 723 Beacon Dr
- 28592 W Park Dr
- 28593 W Fox River Dr
- 23380 N Summit Dr
- 982 Longmeadow Ct Unit 1025
- 27068 W Wellington Ct
- 24338 N Blue Aster Ln
- 28177 W Savannah Trail Unit W
- 220 Bluff Ct
- 218 Bridle Path Ln
- 675 Old Barrington Rd
- 28876 W Pioneer Grove Rd
- 24275 N Woodland Ave
- 23105 N High Ridge Rd
