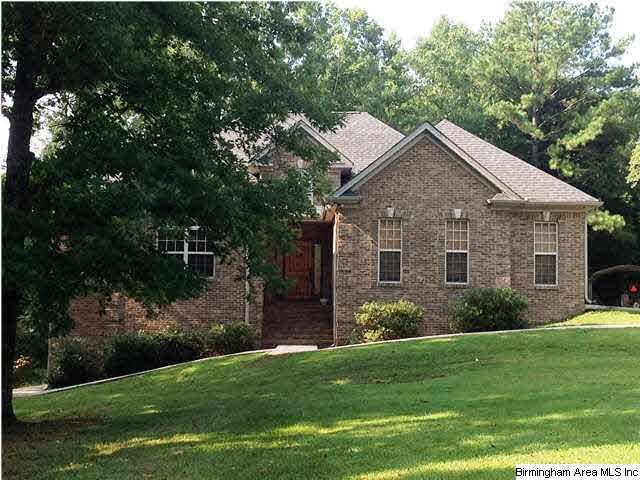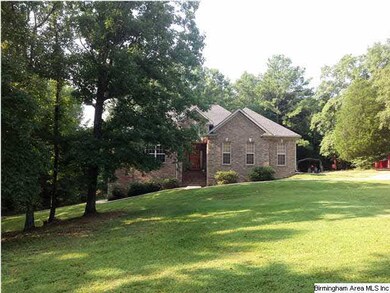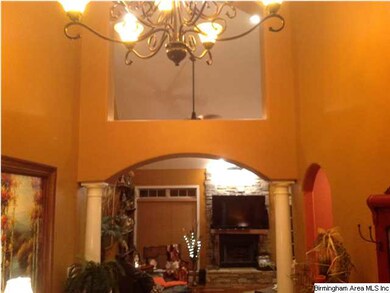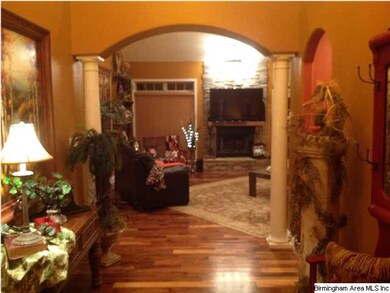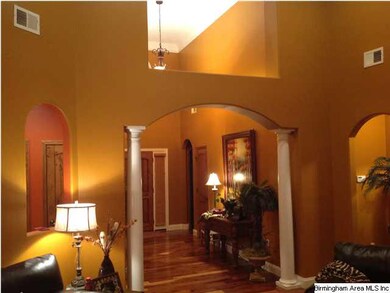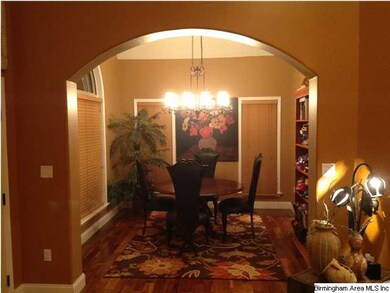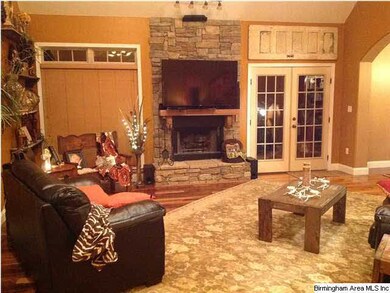
67 Fox Valley Ln Maylene, AL 35114
Highlights
- Deck
- Cathedral Ceiling
- Hydromassage or Jetted Bathtub
- Thompson Intermediate School Rated A-
- Wood Flooring
- Attic
About This Home
As of February 2019ABSOLUTELY BEAUTIFUL CUSTOM BUILT HOME, NOT IN SUBDIVISION. MAIN LEVEL AND BASEMENT. GARAGE PARKING. TALL CEILINGS, SPECIAL CEILING TREATMENTS. GRANITE IN KITCHEN, STAINLESS APPLIANCES. WONDERFUL MASTER SUITE WITH LARGE MASTER BATH. 2 OTHER BEDROOMS ON MAIN WITH ADJOINING BATHROOM. 2 ROOMS FINISHED IN BASEMENT WITH MASSIVE ADDITIONAL SPACE TO FINISH. STORM ROOM UNDER MAIN LEVEL GARAGE. 1+ ACRE LOT. STONE FIREPLACE, BEAUTIFUL LIGHT FIXTURES, TRULY ONE OF A KIND SPECIAL HOME. YOU WILL NOT WANT TO MISS THIS ONE.
Last Buyer's Agent
Francene Drexler
ARC Realty - Hoover

Home Details
Home Type
- Single Family
Est. Annual Taxes
- $2,147
Year Built
- 2009
Lot Details
- Interior Lot
- Irregular Lot
- Few Trees
Parking
- 4 Car Garage
- Basement Garage
- Garage on Main Level
- Side Facing Garage
Interior Spaces
- 3,038 Sq Ft Home
- 1-Story Property
- Central Vacuum
- Crown Molding
- Smooth Ceilings
- Cathedral Ceiling
- Ceiling Fan
- Recessed Lighting
- Wood Burning Fireplace
- Stone Fireplace
- Double Pane Windows
- Window Treatments
- Great Room with Fireplace
- Breakfast Room
- Dining Room
- Home Office
- Attic
Kitchen
- Stove
- Built-In Microwave
- Dishwasher
- Kitchen Island
- Stone Countertops
- Disposal
Flooring
- Wood
- Tile
Bedrooms and Bathrooms
- 3 Bedrooms
- Split Bedroom Floorplan
- Walk-In Closet
- Hydromassage or Jetted Bathtub
- Bathtub and Shower Combination in Primary Bathroom
- Linen Closet In Bathroom
Laundry
- Laundry Room
- Laundry on main level
- Electric Dryer Hookup
Unfinished Basement
- Basement Fills Entire Space Under The House
- Recreation or Family Area in Basement
Outdoor Features
- Deck
Utilities
- Central Heating and Cooling System
- Heat Pump System
- Electric Water Heater
- Septic Tank
Community Details
- $15 Other Monthly Fees
Listing and Financial Details
- Assessor Parcel Number 13-8-33-0-000-034.006
Ownership History
Purchase Details
Home Financials for this Owner
Home Financials are based on the most recent Mortgage that was taken out on this home.Purchase Details
Home Financials for this Owner
Home Financials are based on the most recent Mortgage that was taken out on this home.Purchase Details
Purchase Details
Similar Homes in Maylene, AL
Home Values in the Area
Average Home Value in this Area
Purchase History
| Date | Type | Sale Price | Title Company |
|---|---|---|---|
| Warranty Deed | $299,900 | None Available | |
| Warranty Deed | $279,900 | None Available | |
| Survivorship Deed | $10,000 | None Available | |
| Survivorship Deed | $15,000 | -- |
Mortgage History
| Date | Status | Loan Amount | Loan Type |
|---|---|---|---|
| Open | $111,000 | Credit Line Revolving | |
| Open | $299,700 | New Conventional | |
| Closed | $294,467 | FHA | |
| Previous Owner | $289,136 | VA | |
| Previous Owner | $30,000 | Credit Line Revolving | |
| Previous Owner | $200,000 | New Conventional | |
| Previous Owner | $191,800 | Unknown | |
| Previous Owner | $184,000 | Stand Alone First |
Property History
| Date | Event | Price | Change | Sq Ft Price |
|---|---|---|---|---|
| 02/26/2019 02/26/19 | Sold | $299,900 | 0.0% | $116 / Sq Ft |
| 01/07/2019 01/07/19 | For Sale | $299,900 | +7.1% | $116 / Sq Ft |
| 11/07/2013 11/07/13 | Sold | $279,900 | 0.0% | $92 / Sq Ft |
| 09/24/2013 09/24/13 | Pending | -- | -- | -- |
| 08/23/2013 08/23/13 | For Sale | $279,900 | -- | $92 / Sq Ft |
Tax History Compared to Growth
Tax History
| Year | Tax Paid | Tax Assessment Tax Assessment Total Assessment is a certain percentage of the fair market value that is determined by local assessors to be the total taxable value of land and additions on the property. | Land | Improvement |
|---|---|---|---|---|
| 2024 | $2,147 | $39,760 | $0 | $0 |
| 2023 | $1,949 | $36,860 | $0 | $0 |
| 2022 | $1,757 | $33,300 | $0 | $0 |
| 2021 | $1,633 | $31,000 | $0 | $0 |
| 2020 | $1,580 | $30,020 | $0 | $0 |
| 2019 | $3,248 | $60,140 | $0 | $0 |
| 2017 | $1,547 | $29,400 | $0 | $0 |
| 2015 | $1,460 | $27,800 | $0 | $0 |
| 2014 | $1,076 | $20,680 | $0 | $0 |
Agents Affiliated with this Home
-

Seller's Agent in 2019
Rebecca Scott
RealtySouth
(205) 966-1767
1 in this area
84 Total Sales
-
T
Buyer's Agent in 2019
Termesa Starks
Keller Williams Metro South
(205) 305-8658
4 Total Sales
-

Seller's Agent in 2013
Randall Williams
Canterbury Realty Group, LLC
(205) 266-3508
27 in this area
121 Total Sales
-
F
Buyer's Agent in 2013
Francene Drexler
ARC Realty - Hoover
Map
Source: Greater Alabama MLS
MLS Number: 574145
APN: 13-8-33-0-000-034-006
- 290 Victoria Station
- 440 Fox Valley Farms Rd Unit 4
- 460 Fox Valley Farms Rd Unit 3
- 112 Runnymede
- 501 Ramsgate Dr
- 217 Mayfair Park
- 417 Rock View Trail
- 204 Parliament Pkwy
- 493 Ramsgate Dr
- 109 Kingsley Cir
- 112 Kingsley Ct
- 549 Ramsgate Dr
- 233 Norwick Forest Dr
- 537 Ramsgate Dr
- 533 Ramsgate Dr
- 309 Cedar Grove Ct
- 1817 Mohawk Dr
- 110 Hickory St
- 1805 Mohawk Dr
- 104 Maple St
