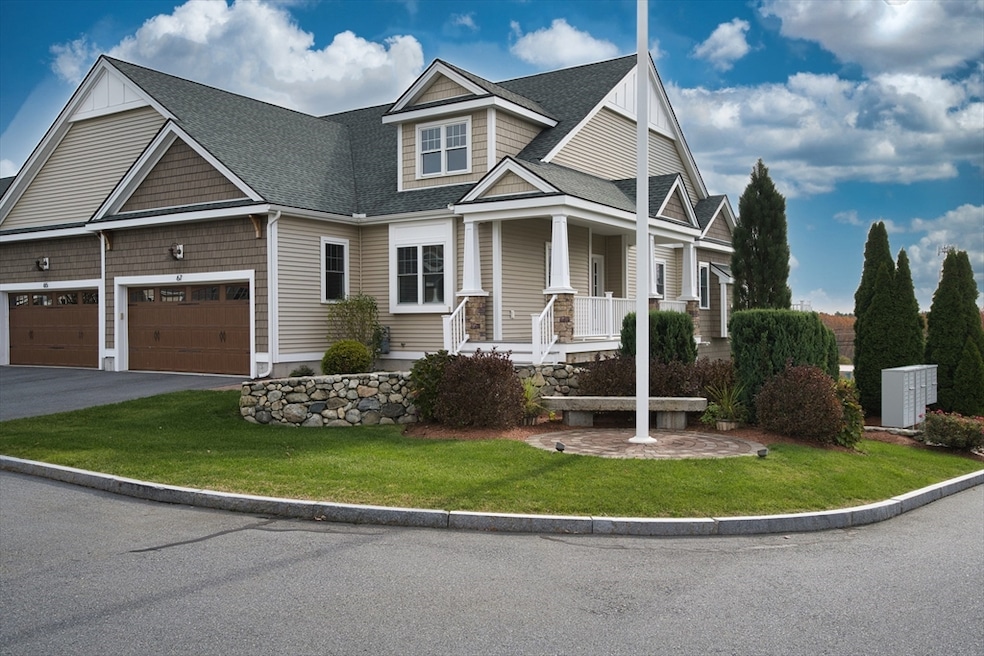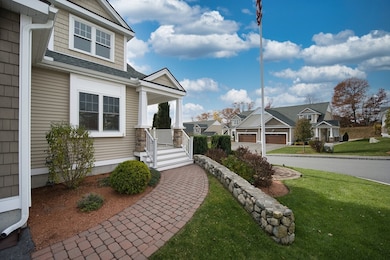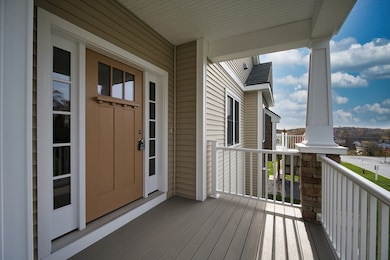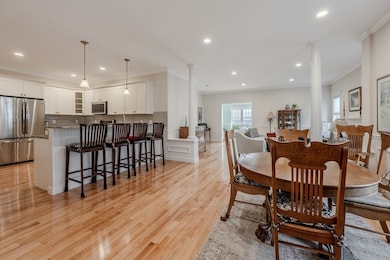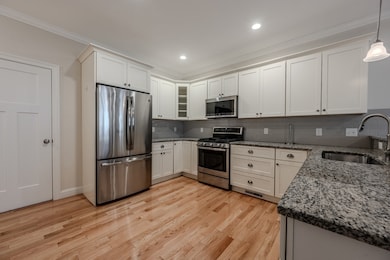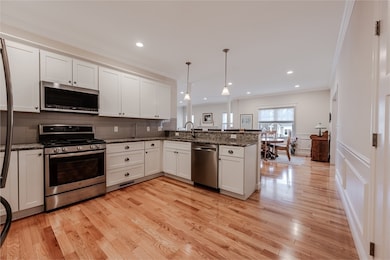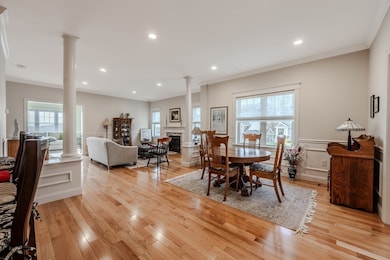67 Foxhill Ln Unit 67 Dracut, MA 01826
Estimated payment $4,398/month
Highlights
- Golf Course Community
- Active Adult
- Custom Closet System
- Medical Services
- Open Floorplan
- Landscaped Professionally
About This Home
This beautiful 2-bedroom, 2-bath home offers the ease of single-level living with a spacious open-concept floor plan, 9-foot ceilings, and gleaming hardwood floors throughout. The gorgeous updated kitchen features stainless steel appliances, gas stove, breakfast bar, and a pantry closet with custom shelving for ample storage. The inviting living room includes a cozy gas fireplace, recessed lighting, and a bright sunroom with a slider leading to a composite deck—perfect for relaxing or entertaining. The primary suite boasts a walk-in closet and a luxurious private bath with a large walk-in shower, glass surround, and double sinks. The spacious second bedroom is ideal for guests, a home office, or hobby space, and is conveniently located near the second full bath. A two-car garage offers easy access directly into the unit. Quick closing possible!
Open House Schedule
-
Sunday, November 16, 202512:00 to 2:00 pm11/16/2025 12:00:00 PM +00:0011/16/2025 2:00:00 PM +00:00Add to Calendar
Townhouse Details
Home Type
- Townhome
Est. Annual Taxes
- $5,994
Year Built
- Built in 2018
Lot Details
- End Unit
- Landscaped Professionally
HOA Fees
- $400 Monthly HOA Fees
Parking
- 2 Car Attached Garage
- Parking Storage or Cabinetry
- Garage Door Opener
- Driveway
- Open Parking
- Off-Street Parking
Home Design
- Half Duplex
- Entry on the 1st floor
- Frame Construction
- Shingle Roof
Interior Spaces
- 1,712 Sq Ft Home
- 1-Story Property
- Open Floorplan
- Chair Railings
- Crown Molding
- Tray Ceiling
- Cathedral Ceiling
- Ceiling Fan
- Recessed Lighting
- Light Fixtures
- Insulated Windows
- Window Screens
- Sliding Doors
- Insulated Doors
- Living Room with Fireplace
- Dining Area
- Sun or Florida Room
- Home Security System
- Basement
Kitchen
- Breakfast Bar
- Range
- Microwave
- Dishwasher
- Stainless Steel Appliances
- Solid Surface Countertops
Flooring
- Wood
- Carpet
- Ceramic Tile
Bedrooms and Bathrooms
- 2 Bedrooms
- Custom Closet System
- Walk-In Closet
- 2 Full Bathrooms
- Dual Vanity Sinks in Primary Bathroom
- Bathtub with Shower
- Separate Shower
Laundry
- Laundry on main level
- Dryer
- Washer
Outdoor Features
- Deck
- Patio
- Rain Gutters
Location
- Property is near public transit
- Property is near schools
Schools
- Campbell Elementary School
- Richardson Middle School
- Dracut High School
Utilities
- Forced Air Heating and Cooling System
- 1 Cooling Zone
- 1 Heating Zone
- Heating System Uses Natural Gas
- 200+ Amp Service
- Cable TV Available
Listing and Financial Details
- Assessor Parcel Number M:37 B:42 L:1.67,5005383
Community Details
Overview
- Active Adult
- Association fees include insurance, maintenance structure, road maintenance, ground maintenance, snow removal, trash
- 44 Units
- Fox Hill At Four Oaks Country Club Community
- Near Conservation Area
Amenities
- Medical Services
- Common Area
- Shops
- Coin Laundry
Recreation
- Golf Course Community
- Park
- Jogging Path
Pet Policy
- Pets Allowed
Map
Home Values in the Area
Average Home Value in this Area
Property History
| Date | Event | Price | List to Sale | Price per Sq Ft |
|---|---|---|---|---|
| 11/10/2025 11/10/25 | For Sale | $664,900 | -- | $388 / Sq Ft |
Source: MLS Property Information Network (MLS PIN)
MLS Number: 73453124
- 315 Broadway Rd Unit 7
- 241 Broadway Rd Unit 50
- 109 Meadow Creek Dr
- 121 Old Marsh Hill Rd
- 82 Fox Ave
- 99 Lincoln Ln
- 67 Lincoln Ln
- 312 Old Marsh Hill Rd
- 26 Frank St
- 19 Esther Way Unit Lot 10
- 18 Esther Way Unit Lot 12
- 20 Esther Way Unit 11
- 23 Griggs St
- 35 Thissell Ave
- 170 E Richardson Rd
- 675 Robbins Ave Unit 1
- 700 Robbins Ave Unit 6
- 18 Stone St
- 81 Spring Park Ave
- 785 Broadway Rd
- 17 Ontario Ave Unit 17
- 134 Willard St Unit 15
- 375 Aiken Ave Unit 6
- 240 Barker Ave
- 361 Hildreth St Unit 24
- 251 Sladen St Unit 204
- 251 Sladen St Unit 107
- 251 Sladen St Unit 103
- 99 Orleans St Unit B
- 151r Methuen St Unit 151R
- 151 Methuen St Unit 151
- 134 Methuen St Unit 1
- 46 Fisher St
- 859 Lakeview Ave
- 72 Boisvert St Unit 4
- 697 Bridge St Unit 2
- 8 Dalton St Unit Third Floor
- 241 W 6th St Unit 120
- 241 W 6th St Unit 118
- 241 W 6th St Unit 102
