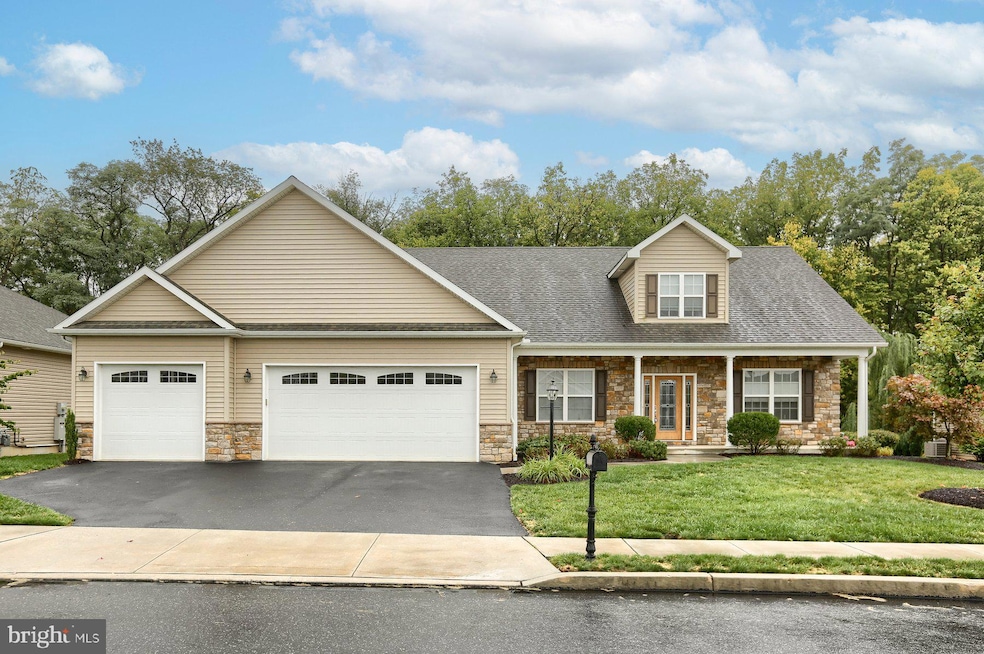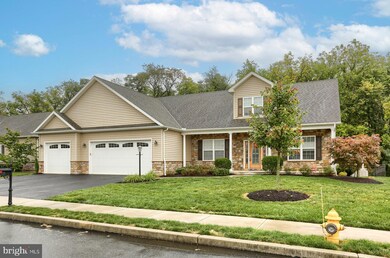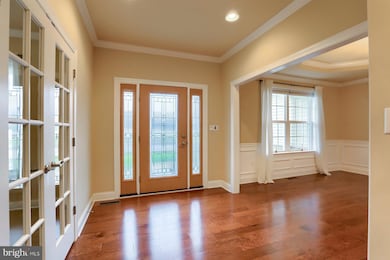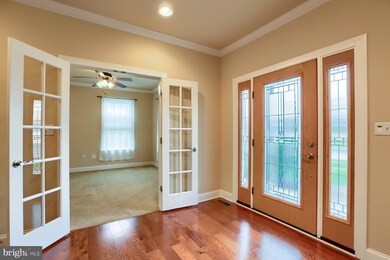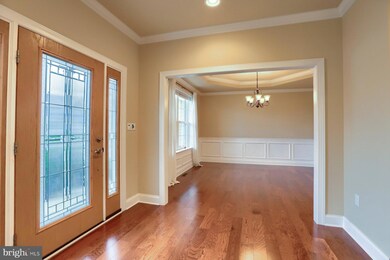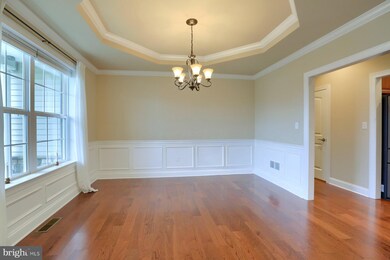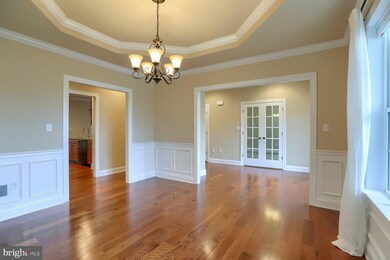
67 Franklin Dr Mechanicsburg, PA 17055
Monroe Township NeighborhoodHighlights
- Open Floorplan
- Traditional Architecture
- 3 Car Direct Access Garage
- Monroe Elementary School Rated A-
- Breakfast Area or Nook
- Family Room Off Kitchen
About This Home
As of January 2025Welcome to this beautiful, well-maintained and move-in ready home near all major highway systems. Large, open floor plan with formal living and dining rooms, family room adjacent to gourmet kitchen. Relax in the screened-in porch while enjoying the fenced private back yard. First floor primary bedroom en suite provides for an easy life style. Two additional bedrooms and full bath are on the upper level. Unfinished lower level features a half bath and outdoor access. This home has abundant storage and an oversized 3-car garage. Full house generator adds security. A MUST SEE!
Last Agent to Sell the Property
Iron Valley Real Estate of Central PA Listed on: 09/25/2024

Home Details
Home Type
- Single Family
Est. Annual Taxes
- $5,854
Year Built
- Built in 2017
Lot Details
- 10,019 Sq Ft Lot
HOA Fees
- $17 Monthly HOA Fees
Parking
- 3 Car Direct Access Garage
- Front Facing Garage
- Garage Door Opener
Home Design
- Traditional Architecture
- Frame Construction
- Active Radon Mitigation
- Concrete Perimeter Foundation
Interior Spaces
- 2,691 Sq Ft Home
- Property has 2 Levels
- Open Floorplan
- Central Vacuum
- Crown Molding
- Ceiling Fan
- Family Room Off Kitchen
- Combination Kitchen and Dining Room
- Carpet
- Unfinished Basement
- Basement Fills Entire Space Under The House
- Breakfast Area or Nook
Bedrooms and Bathrooms
- Walk-In Closet
Schools
- Cumberland Valley High School
Utilities
- 90% Forced Air Heating and Cooling System
- Natural Gas Water Heater
Community Details
- Trindle Station Subdivision
Listing and Financial Details
- Tax Lot 67
- Assessor Parcel Number 22-09-0541-076
Ownership History
Purchase Details
Home Financials for this Owner
Home Financials are based on the most recent Mortgage that was taken out on this home.Purchase Details
Home Financials for this Owner
Home Financials are based on the most recent Mortgage that was taken out on this home.Purchase Details
Home Financials for this Owner
Home Financials are based on the most recent Mortgage that was taken out on this home.Purchase Details
Similar Homes in Mechanicsburg, PA
Home Values in the Area
Average Home Value in this Area
Purchase History
| Date | Type | Sale Price | Title Company |
|---|---|---|---|
| Deed | $610,000 | Simplifile Lc E-Recording | |
| Deed | $610,000 | -- | |
| Deed | $539,000 | None Available | |
| Special Warranty Deed | $110,000 | None Available |
Mortgage History
| Date | Status | Loan Amount | Loan Type |
|---|---|---|---|
| Previous Owner | $539,000 | VA |
Property History
| Date | Event | Price | Change | Sq Ft Price |
|---|---|---|---|---|
| 01/17/2025 01/17/25 | Sold | $610,000 | 0.0% | $227 / Sq Ft |
| 01/04/2025 01/04/25 | Pending | -- | -- | -- |
| 12/02/2024 12/02/24 | Price Changed | $609,900 | -2.4% | $227 / Sq Ft |
| 11/15/2024 11/15/24 | Price Changed | $624,900 | -2.3% | $232 / Sq Ft |
| 11/01/2024 11/01/24 | Price Changed | $639,900 | -2.3% | $238 / Sq Ft |
| 10/14/2024 10/14/24 | Price Changed | $654,900 | -2.2% | $243 / Sq Ft |
| 09/25/2024 09/25/24 | For Sale | $669,900 | +9.8% | $249 / Sq Ft |
| 09/23/2022 09/23/22 | Sold | $610,000 | -0.8% | $179 / Sq Ft |
| 09/10/2022 09/10/22 | Pending | -- | -- | -- |
| 09/10/2022 09/10/22 | For Sale | $615,000 | +14.1% | $180 / Sq Ft |
| 03/24/2021 03/24/21 | Sold | $539,000 | 0.0% | $151 / Sq Ft |
| 02/08/2021 02/08/21 | Pending | -- | -- | -- |
| 02/08/2021 02/08/21 | For Sale | $539,000 | +8.2% | $151 / Sq Ft |
| 10/18/2017 10/18/17 | Sold | $498,151 | 0.0% | $174 / Sq Ft |
| 10/18/2017 10/18/17 | Pending | -- | -- | -- |
| 10/18/2017 10/18/17 | For Sale | $498,151 | 0.0% | $174 / Sq Ft |
| 07/25/2017 07/25/17 | Sold | $498,151 | +2.6% | $174 / Sq Ft |
| 01/25/2017 01/25/17 | Pending | -- | -- | -- |
| 01/25/2017 01/25/17 | For Sale | $485,424 | -- | $170 / Sq Ft |
Tax History Compared to Growth
Tax History
| Year | Tax Paid | Tax Assessment Tax Assessment Total Assessment is a certain percentage of the fair market value that is determined by local assessors to be the total taxable value of land and additions on the property. | Land | Improvement |
|---|---|---|---|---|
| 2025 | $6,309 | $407,800 | $131,100 | $276,700 |
| 2024 | $5,989 | $407,800 | $131,100 | $276,700 |
| 2023 | $5,673 | $407,800 | $131,100 | $276,700 |
| 2022 | $5,527 | $407,800 | $131,100 | $276,700 |
| 2021 | $5,286 | $399,100 | $131,100 | $268,000 |
| 2020 | $5,183 | $399,100 | $131,100 | $268,000 |
| 2019 | $5,061 | $399,100 | $131,100 | $268,000 |
| 2018 | $4,962 | $399,100 | $131,100 | $268,000 |
| 2017 | $1,257 | $103,000 | $103,000 | $0 |
| 2016 | -- | $103,000 | $103,000 | $0 |
Agents Affiliated with this Home
-
MICHELE MYERS
M
Seller's Agent in 2025
MICHELE MYERS
Iron Valley Real Estate of Central PA
(717) 433-8397
3 in this area
34 Total Sales
-
Jason Petronis

Buyer's Agent in 2025
Jason Petronis
Coldwell Banker Realty
(717) 514-2085
10 in this area
148 Total Sales
-
Brad Cleland

Seller's Agent in 2022
Brad Cleland
RE/MAX
(717) 728-3975
4 in this area
78 Total Sales
-
Jennifer DeBernardis

Seller's Agent in 2021
Jennifer DeBernardis
Coldwell Banker Realty
(717) 329-8851
18 in this area
493 Total Sales
-
Frank Tamanini

Seller's Agent in 2017
Frank Tamanini
Tamanini Realty
(717) 766-7800
34 in this area
49 Total Sales
-
KAREN HARLACHER
K
Seller Co-Listing Agent in 2017
KAREN HARLACHER
Iron Valley Real Estate of Central PA
(717) 574-7939
4 in this area
17 Total Sales
Map
Source: Bright MLS
MLS Number: PACB2035380
APN: 22-09-0541-076
- 51 Franklin Dr
- 757 Barn Swallow Way
- 923 Spring Cir
- 911 Nixon Dr
- 1287 W Trindle Rd
- 104 S George St
- 708 S Broad St
- 419 S Broad St
- 413 W Marble St
- 497 Glenn St
- 6 Briar Gate Rd
- 6 Briargate Rd
- 1210 Gross Dr
- 103 Notting Hill Ct
- 34 Bare Rd
- 230 W Simpson St
- 26 Forest Dr
- 152 Independence Way
- 102 Kensington Place
- 423 General Dr
