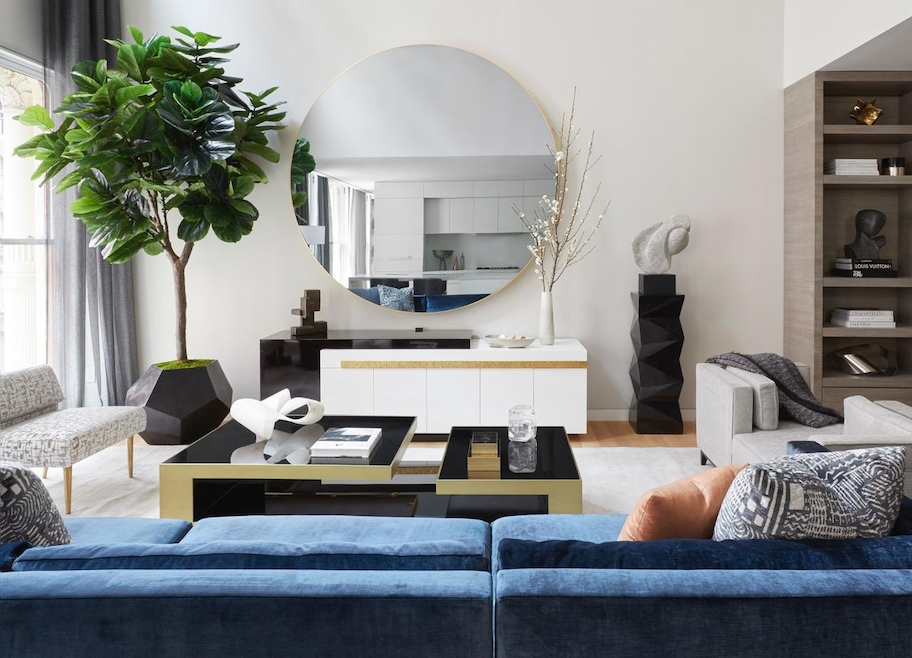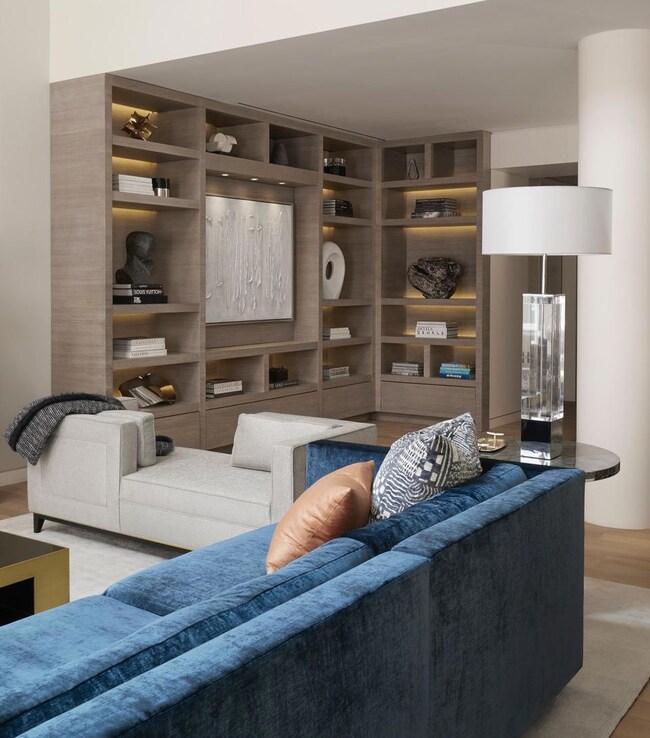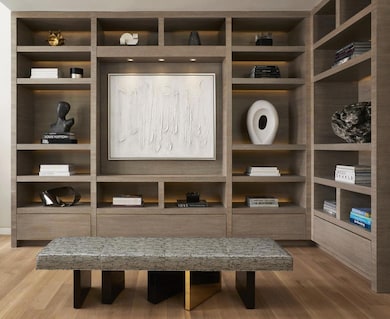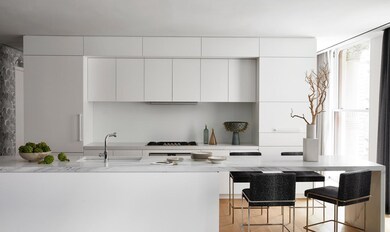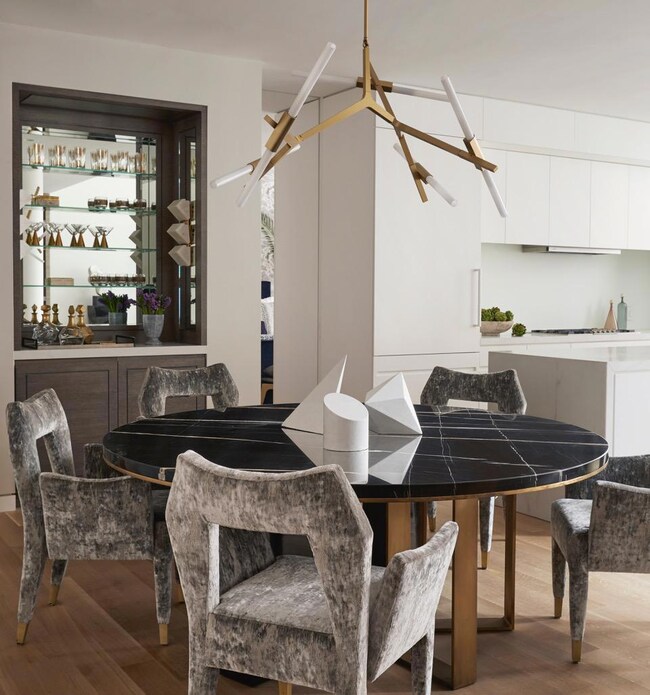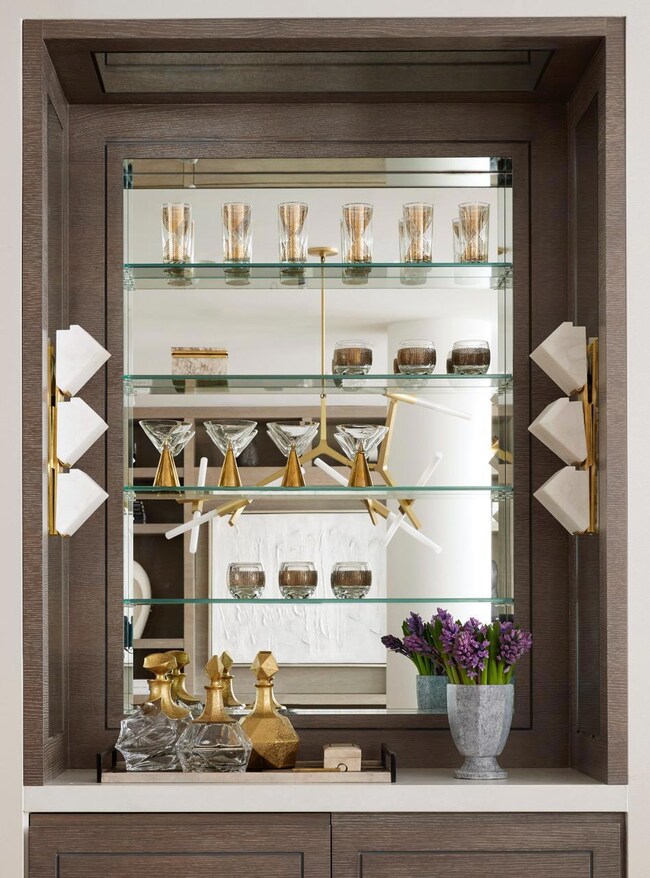67 Franklin St Unit 4B New York, NY 10013
Tribeca NeighborhoodEstimated payment $40,325/month
Highlights
- City View
- 3-minute walk to Canal Street (N,Q,R Line)
- Children's Playroom
- P.S. 397 Spruce Street School Rated A
- Sauna
- 2-minute walk to Collect Pond Park
About This Home
AN EKLUNDGOMES EXCLUSIVE AT DOUGLAS ELLIMAN. CONTACT EKLUNDGOMES AGENTS TO SCHEDULE A SHOWING.
History Revitalized For Modern Luxury: A Monumental Duplex Of Incomparable Volume.
Nestled in one of Tribeca's most historic buildings, The Cast Iron House - this enchanting duplex effortlessly harmonizes everyday modern elegance with timeless architectural characteristics. This rare offering encompasses nearly 2900 square feet, a 23' great room including six oversized 9' windows perfectly highlighting the original 19th-century cast-iron facade, direct private elevator access to both levels, and a monumental chef's kitchen enhanced for the present-day. Originally crafted in 1881 by renowned builder James White, 67 Franklin Street has been reimagined by Pritzker Prize-winning architect Shigeru Ban, breathing new life into its storied cast-iron facade.
Enter directly from the elevator and be greeted by a celestial double-height great room, this exquisite space is finished with classic white oak plank flooring throughout building the perfect atmosphere. Residence 4B has been meticulously crafted with sleek, modern finishes for an everlasting and efficient offering.
Every detail has been thoughtfully curated, from the seamless integration of the kitchen into the living area with continuity and effortless flow. The custom-designed kitchen is a statement in sophistication, featuring matte lacquer white cabinetry, striking Bianco Oro marble countertops, high-end Dornbracht fixtures, and state-of-the-art Gaggenau appliances for an airy abode in the heart of the home.
Ascending from a glass staircase the upper level unveils a luxurious primary suite, complete with a custom spacious walk-in closet and a spa-inspired en-suite bathroom. Here, you'll find radiant heated floors, a custom Corian double vanity, a Kaldewei soaking tub, and elegant marble finishes that set a new benchmark for comfort and lifestyle. Two additional bedrooms and two full baths ensure ample space for guests or a private home office at your disposal showcasing the versatility of the home.
This tranquil Manhattan retreat also features multi-zone heating and air conditioning for year-round comfort, an extensive and thoughtfully outfitted oversized coat closet, additional storage rooms on each landing, as well as a utility room with a vented Miele washer and dryer.
67 Franklin Street comprises just 13 duplex residences and two exclusive penthouses, offering a boutique living atmosphere complemented by a range of premium amenities. Residents enjoy private storage, a 24-hour doorman, a state-of-the-art fitness center by The Wright Fit, a dance & yoga studio, a hydrotherapy spa, a treatment room, steam and sauna facilities, a resident lounge with a wet bar and pool table, a children's playroom, bicycle storage, and a serene internal courtyard.
Listing Agent
Douglas Elliman Real Estate License #10401340708 Listed on: 09/14/2025

Property Details
Home Type
- Condominium
Est. Annual Taxes
- $47,936
Year Built
- Built in 1881
HOA Fees
- $4,733 Monthly HOA Fees
Home Design
- Entry on the 4th floor
Interior Spaces
- 2,861 Sq Ft Home
- City Views
Bedrooms and Bathrooms
- 3 Bedrooms
- 3 Full Bathrooms
Laundry
- Laundry in unit
- Washer Hookup
Utilities
- Central Air
Listing and Financial Details
- Legal Lot and Block 1407 / 00174
Community Details
Overview
- 13 Units
- High-Rise Condominium
- Cast Iron House Condos
- Tribeca Subdivision
- Property has 2 Levels
Amenities
- Sauna
- Children's Playroom
- Bike Room
Map
Home Values in the Area
Average Home Value in this Area
Tax History
| Year | Tax Paid | Tax Assessment Tax Assessment Total Assessment is a certain percentage of the fair market value that is determined by local assessors to be the total taxable value of land and additions on the property. | Land | Improvement |
|---|---|---|---|---|
| 2025 | $47,936 | $384,112 | $68,796 | $315,316 |
| 2024 | $47,936 | $383,427 | $68,796 | $314,631 |
| 2023 | $47,128 | $384,185 | $68,796 | $315,389 |
| 2022 | $45,106 | $368,662 | $68,796 | $299,866 |
| 2021 | $45,224 | $368,662 | $68,796 | $299,866 |
| 2020 | $47,342 | $408,330 | $68,796 | $339,534 |
| 2019 | $45,639 | $399,161 | $68,796 | $330,365 |
| 2018 | $44,009 | $385,216 | $68,796 | $316,420 |
| 2017 | $32,527 | $308,003 | $68,796 | $239,207 |
Property History
| Date | Event | Price | List to Sale | Price per Sq Ft |
|---|---|---|---|---|
| 11/07/2025 11/07/25 | Pending | -- | -- | -- |
| 09/14/2025 09/14/25 | For Sale | $5,995,000 | -- | $2,095 / Sq Ft |
Purchase History
| Date | Type | Sale Price | Title Company |
|---|---|---|---|
| Deed | $6,264,988 | -- |
Mortgage History
| Date | Status | Loan Amount | Loan Type |
|---|---|---|---|
| Open | $3,000,000 | Purchase Money Mortgage |
Source: Real Estate Board of New York (REBNY)
MLS Number: RLS20048486
APN: 0174-1407
- 356 Broadway Unit 4B
- 354 Broadway Unit 8
- 354 Broadway Unit 4
- 376 Broadway Unit 9D
- 376 Broadway Unit 17E
- 376 Broadway Unit 10G
- 376 Broadway Unit 18E
- 101 Leonard St Unit 9A
- 101 Leonard St Unit 2E
- 101 Leonard St Unit 4A
- 50 Franklin St Unit 8D
- 50 Franklin St Unit 7A
- 5 Franklin Place Unit 3A
- 5 Franklin Place Unit 3/4-BC
- 87 Leonard St Unit Mais1B
- 91 Leonard St Unit 4A
- 91 Leonard St Unit 2E
- 91 Leonard St Unit 14A
- 91 Leonard St Unit 10G
- 85 Leonard St Unit PH
