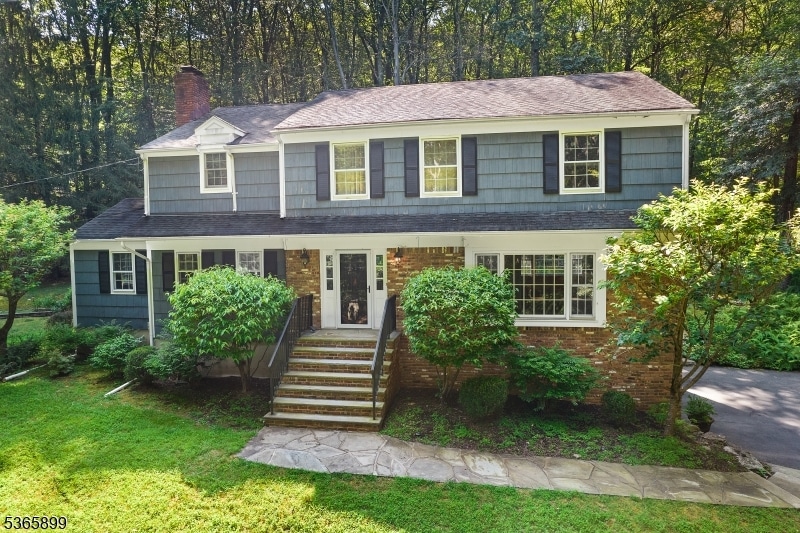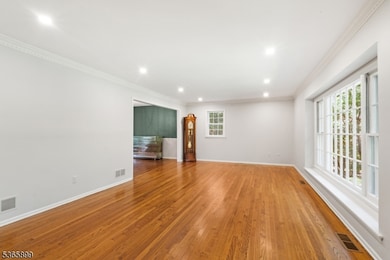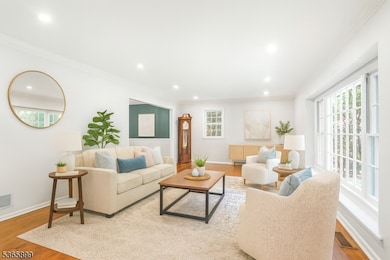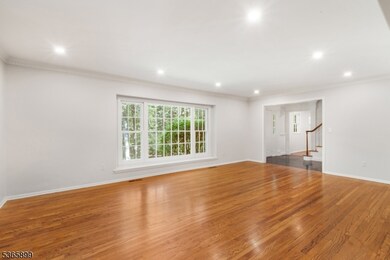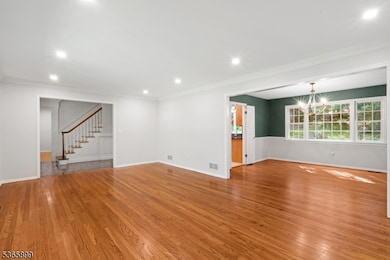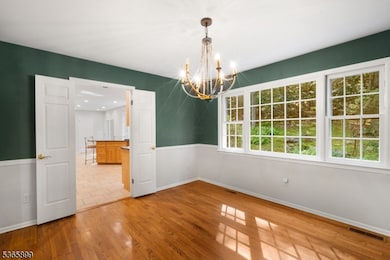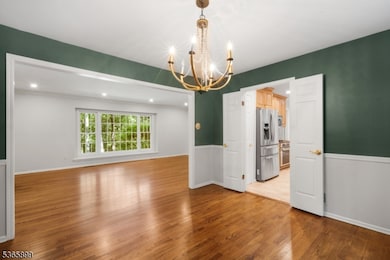67 Frog Hollow Rd Califon, NJ 07830
Highlights
- Media Room
- 3.26 Acre Lot
- Wooded Lot
- Tewksbury Elementary School Rated A
- Deck
- Home Office
About This Home
Nestled in the quiet countryside of Tewksbury, this beautifully maintained home is available for rent, offering a serene escape. Featuring 4 bedrooms, 2 full bathrooms, and 1 half bathroom, this property includes a 2-car garage and is set on over 3 wooded acres. The abundance of natural light highlights the spacious, airy rooms with elegant woodwork and hardwood floors. A private driveway leads to the property, accentuating its lovely landscaping and providing ample parking. Enter through the garage to find a partially finished basement that includes a workout area, media room, utility space, and laundry facilities. The main living area is perfect for entertaining, featuring an open layout with a gathering room, wet bar, powder room, and additional space that can serve as a den, study, or lounge. The second floor is designed for relaxation, with a primary bedroom complete with an en-suite bathroom and closet, alongside additional bedrooms and a main bath.Easy access to major highways, shopping, and dining, this home meets all your lifestyle needs. Enjoy country living while being less than 8 miles to downtown Chester which features shopping and every day ammentieies. Pets are considered for an additional monthly fee. Please note, smoking is prohibited, and the attic is reserved for the landlord.
Listing Agent
COMPASS NEW JERSEY, LLC Brokerage Phone: 908-229-1314 Listed on: 06/25/2025

Home Details
Home Type
- Single Family
Est. Annual Taxes
- $11,846
Year Built
- Built in 1978
Lot Details
- 3.26 Acre Lot
- Wooded Lot
Parking
- 2 Car Direct Access Garage
Interior Spaces
- 2-Story Property
- Thermal Windows
- Entrance Foyer
- Family Room with Fireplace
- Living Room
- Breakfast Room
- Media Room
- Home Office
- Utility Room
- Home Gym
- Finished Basement
- Basement Fills Entire Space Under The House
Kitchen
- Electric Oven or Range
- Microwave
- Dishwasher
Bedrooms and Bathrooms
- 4 Bedrooms
- Powder Room
Laundry
- Laundry Room
- Dryer
- Washer
Outdoor Features
- Deck
Utilities
- Central Air
- One Cooling System Mounted To A Wall/Window
- Heating System Uses Oil Above Ground
- Standard Electricity
- Well
- Electric Water Heater
- Septic System
Community Details
- Pets Allowed
Listing and Financial Details
- Tenant pays for cable t.v., electric, heat, snow removal, trash removal
- Assessor Parcel Number 1924-00006-0000-00034-0001-
Map
Source: Garden State MLS
MLS Number: 3971537
APN: 24-00006-0000-00034-01
- 12 Big Spring Rd
- 11 Beavers Rd
- 3 Cross Brook Dr
- 306 W Valley Brook Rd
- 334 W Valley Brook Rd
- 97 Fairmount Rd W
- 00 W Valley Brook Rd
- 147 Beacon Hill Rd
- 143 Beacon Hill Rd
- 218 Beacon Hill Rd
- 34 Farmersville Rd
- 35 Salters Farm Rd
- 245 Old Turnpike Rd
- 50 Sutton Rd
- 248 Old Turnpike Rd
- 380 W Mill Rd
- 33 Main St
- 104 Mill St
- 32 Cloverhill Dr
- 2 2nd St
- 97 Fairmount Rd W
- 284 W Mill Rd
- 11 Sutton Rd
- 19 Flintlock Dr
- 54 Water St
- 16 Schooleys Mountain Rd
- 26 Schooleys Mountain Rd
- 93 Bissell Rd
- 168 Main St
- 32 Delbarton Ct
- 76 Main St
- 1531 Larger Cross Rd Unit 6
- 7 Mansfield Village
- 97 Conover Terrace
- 185 Cynthia Dr Unit 3A13A
- 329 Hazen Rd Unit 2
- 1 Ashwood Ct
- 50 Jericho Rd
- 61 Alexandria Dr
- 49 Mendham Rd Unit 2
