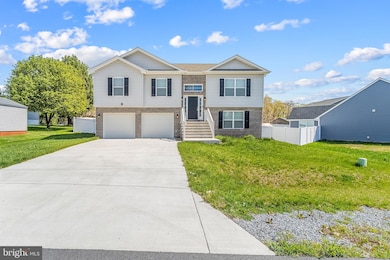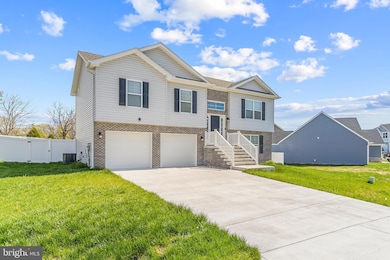
67 Graham Dr Martinsburg, WV 25405
Estimated payment $2,352/month
Highlights
- Open Floorplan
- Vaulted Ceiling
- Upgraded Countertops
- Deck
- 2 Fireplaces
- Stainless Steel Appliances
About This Home
Back on the market, buyer's home sale contingency expired. Modern 4 Bedroom, 3 Bath Split Foyer with Stunning Black Brick Front. This immaculate, only three-year-old split foyer seamlessly blends modern design with comfort and convenience! From the sleek black brick front to the concrete driveway and amazing vinyl privacy fence, every detail of this home has been thoughtfully crafted. Step inside to find four spacious bedrooms and three full baths, including a fully finished basement that features its own bedroom, full bath, and a cozy fireplace – perfect for entertaining or creating a private retreat. Upstairs, enjoy another fireplace on the main level, adding warmth and ambience to the open living space. The deck overlooks the beautifully fenced backyard, making it ideal for summer gatherings or peaceful evenings. Located conveniently close to shopping, restaurants, and more, this home offers the perfect balance of style, space, and location.
Listing Agent
Samson Properties License #wvs180300542 Listed on: 04/26/2025

Home Details
Home Type
- Single Family
Year Built
- Built in 2022
Lot Details
- 8,712 Sq Ft Lot
- Property is Fully Fenced
- Level Lot
HOA Fees
- $21 Monthly HOA Fees
Parking
- 2 Car Attached Garage
- Garage Door Opener
- Driveway
Home Design
- Split Foyer
- Brick Exterior Construction
- Slab Foundation
- Frame Construction
- Architectural Shingle Roof
- Stick Built Home
Interior Spaces
- Property has 2 Levels
- Open Floorplan
- Vaulted Ceiling
- Ceiling Fan
- Recessed Lighting
- 2 Fireplaces
- Family Room
- Washer and Dryer Hookup
Kitchen
- Stove
- Built-In Microwave
- Dishwasher
- Stainless Steel Appliances
- Kitchen Island
- Upgraded Countertops
- Disposal
Flooring
- Carpet
- Luxury Vinyl Plank Tile
Bedrooms and Bathrooms
- En-Suite Primary Bedroom
- En-Suite Bathroom
Finished Basement
- Walk-Out Basement
- Exterior Basement Entry
- Basement Windows
Outdoor Features
- Deck
- Porch
Utilities
- Central Air
- Heat Pump System
- Electric Water Heater
Community Details
- Built by Four Points Construction
- Heritage Hills Subdivision, Braxton Floorplan
Listing and Financial Details
- Tax Lot 338
Map
Home Values in the Area
Average Home Value in this Area
Property History
| Date | Event | Price | Change | Sq Ft Price |
|---|---|---|---|---|
| 04/26/2025 04/26/25 | For Sale | $360,000 | +18.0% | $151 / Sq Ft |
| 02/17/2023 02/17/23 | Sold | $305,000 | 0.0% | $172 / Sq Ft |
| 09/07/2022 09/07/22 | For Sale | $305,000 | -- | $172 / Sq Ft |
Similar Homes in Martinsburg, WV
Source: Bright MLS
MLS Number: WVBE2039584
- 23 Moses Dr
- 90 Moses Dr
- 98 Moses Dr
- 102 Moses Dr
- 110 Moses Dr
- 122 Marineris Cir
- 126 Marineris Cir
- 110 Jabez Dr
- 123 Obadiah Dr
- 132 Obadiah Dr
- 296 Europa Way
- 233 Finney Dr
- 20 Cook Ct
- 266 Nottingham Blvd
- 19 Dunster St
- 62 Vonette Dr
- 117 Reformation Dr
- 116 Reformation Dr
- 106 Reformation Dr
- 0 N Teal Rd Unit WVBE2040004
- 11 Britania Ct
- 18 Chillingham Ct
- 153 Priority Dr
- 77 Eminence Dr
- 900 W Virginia Ave Unit .1-F
- 833 Winchester Ave
- 28 Marineris Cir
- 112 Milburn Dr
- 118 Milburn Dr
- 868 Aztec Dr
- 623 1/2 Virginia Ave
- 134 Van Clevesville Rd
- 422 Faulkner Ave
- 420 Faulkner Ave
- 332 Rubens Cir
- 440 S Kentucky Ave Unit 2
- 212 W John St
- 328 Bertelli Ct
- 15 Chloe Dr
- 411 Klee Dr






