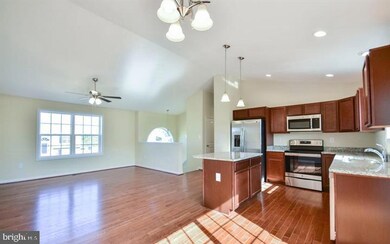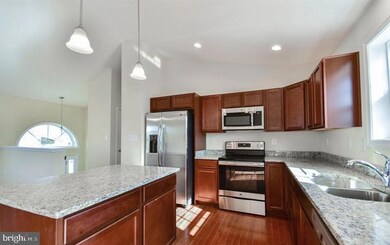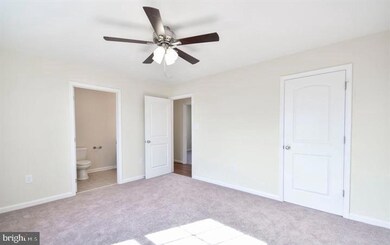
67 Graham Dr Martinsburg, WV 25405
Highlights
- New Construction
- Deck
- Vaulted Ceiling
- Open Floorplan
- Recreation Room
- Upgraded Countertops
About This Home
As of February 20234 Bed/ 3 Full Bath Split Foyer to be built featuring 1777 finished sqft. The upper level features kitchen with island, pendant lights and recessed lighting, and granite countertops, large Family Room w/ vaulted ceiling and LVP Flooring, and 3 good sized bedrooms including primary with full bath. The finished lower offers a 4th bedroom, 3rd full bath, and rec room. Exterior features include 10x12 deck, brick on front, and concrete driveway to the 26 ft insulated 2-car garage w/ auto opener
Home Details
Home Type
- Single Family
Year Built
- Built in 2022 | New Construction
Lot Details
- 8,712 Sq Ft Lot
- Level Lot
- Property is in excellent condition
HOA Fees
- $17 Monthly HOA Fees
Parking
- 2 Car Attached Garage
- Garage Door Opener
- Driveway
Home Design
- Split Foyer
- Brick Exterior Construction
- Slab Foundation
- Frame Construction
- Architectural Shingle Roof
- Stick Built Home
Interior Spaces
- 1,777 Sq Ft Home
- Property has 2 Levels
- Open Floorplan
- Vaulted Ceiling
- Ceiling Fan
- Recessed Lighting
- Family Room
- Dining Room
- Recreation Room
Kitchen
- Stove
- Built-In Microwave
- Dishwasher
- Stainless Steel Appliances
- Kitchen Island
- Upgraded Countertops
- Disposal
Flooring
- Carpet
- Luxury Vinyl Plank Tile
Bedrooms and Bathrooms
- En-Suite Primary Bedroom
- En-Suite Bathroom
Finished Basement
- Walk-Out Basement
- Exterior Basement Entry
- Basement Windows
Outdoor Features
- Deck
Utilities
- Central Air
- Heat Pump System
- Electric Water Heater
Community Details
- Built by Four Points Construction
- Heritage Hills Subdivision, Braxton Floorplan
Listing and Financial Details
- Home warranty included in the sale of the property
- Tax Lot 338
Similar Homes in Martinsburg, WV
Home Values in the Area
Average Home Value in this Area
Property History
| Date | Event | Price | Change | Sq Ft Price |
|---|---|---|---|---|
| 04/26/2025 04/26/25 | For Sale | $360,000 | +18.0% | $151 / Sq Ft |
| 02/17/2023 02/17/23 | Sold | $305,000 | 0.0% | $172 / Sq Ft |
| 09/07/2022 09/07/22 | For Sale | $305,000 | -- | $172 / Sq Ft |
Tax History Compared to Growth
Agents Affiliated with this Home
-
Christina McAfee-Pierson

Seller's Agent in 2025
Christina McAfee-Pierson
Samson Properties
(304) 620-0962
70 in this area
168 Total Sales
-
Shawn Craig

Seller's Agent in 2023
Shawn Craig
ERA Liberty Realty
(304) 279-2967
180 in this area
241 Total Sales
Map
Source: Bright MLS
MLS Number: WVBE2012790






