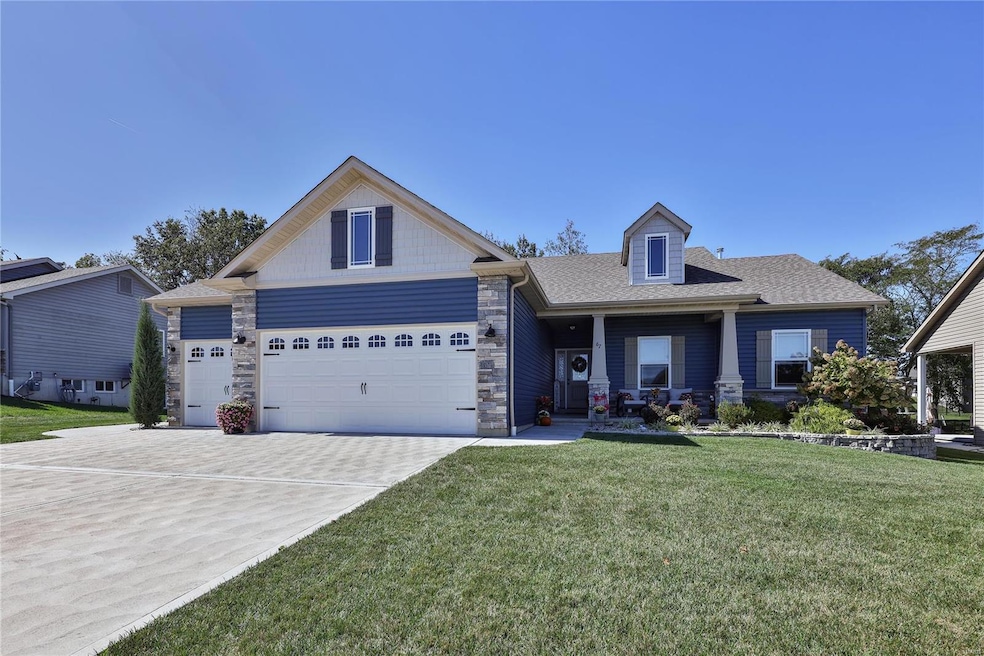
67 Grazing Way Moscow Mills, MO 63362
Highlights
- Private Pool
- Vaulted Ceiling
- Breakfast Room
- Craftsman Architecture
- Sun or Florida Room
- 3 Car Attached Garage
About This Home
As of November 2024The One With...simply everything...concrete in-ground pool and screened-in porch! No homework here except to start making memories. A pristine 3 years young craftsman ranch hosts 3 bedrooms, 2 baths and 3 car garage to just scratch the surface. Luxury vinyl planks grace the floors throughout with 9' main floor ceilings. Soaring vault in family room/kitchen and coffered ceiling in primary suite. Kitchen boasts custom quartz, stylish backsplash, 42" cabinets, stainless appliances, under cabinet lighting, and designated pantry. The elegant light fixtures, recessed lighting, gas fireplace with full brick facade floor to ceiling and hearth are sure to please. No expense was spared: spindled wrought iron railing to lower level, bay window in primary suite, Hunter Douglas custom blinds, main floor laundry with cabinet and counter, lush landscaped lot, in-ground sprinkler, maintenance free gutters, aluminum fencing and much more...ask to see the feature sheet. Don't miss this rare opportunity.
Last Agent to Sell the Property
Janet McAfee Inc. License #2004024959 Listed on: 10/04/2024

Home Details
Home Type
- Single Family
Est. Annual Taxes
- $3,650
Year Built
- Built in 2021
Lot Details
- Fenced
- Level Lot
HOA Fees
- $8 Monthly HOA Fees
Parking
- 3 Car Attached Garage
- Garage Door Opener
- Driveway
Home Design
- Craftsman Architecture
- Brick or Stone Veneer
- Vinyl Siding
Interior Spaces
- 1,340 Sq Ft Home
- 1-Story Property
- Vaulted Ceiling
- Gas Fireplace
- Insulated Windows
- Tilt-In Windows
- Bay Window
- Pocket Doors
- Sliding Doors
- Panel Doors
- Family Room
- Breakfast Room
- Sun or Florida Room
- Luxury Vinyl Plank Tile Flooring
Kitchen
- Microwave
- Dishwasher
Bedrooms and Bathrooms
- 3 Bedrooms
- 2 Full Bathrooms
Unfinished Basement
- Basement Fills Entire Space Under The House
- Stubbed For A Bathroom
Schools
- Boone Elem. Elementary School
- Troy Middle School
- Troy Buchanan High School
Additional Features
- Private Pool
- Forced Air Heating System
Listing and Financial Details
- Assessor Parcel Number 202009000000007184
Ownership History
Purchase Details
Home Financials for this Owner
Home Financials are based on the most recent Mortgage that was taken out on this home.Purchase Details
Home Financials for this Owner
Home Financials are based on the most recent Mortgage that was taken out on this home.Similar Homes in Moscow Mills, MO
Home Values in the Area
Average Home Value in this Area
Purchase History
| Date | Type | Sale Price | Title Company |
|---|---|---|---|
| Warranty Deed | -- | None Available | |
| Warranty Deed | -- | None Available |
Mortgage History
| Date | Status | Loan Amount | Loan Type |
|---|---|---|---|
| Open | $282,919 | New Conventional | |
| Previous Owner | $202,300 | Future Advance Clause Open End Mortgage |
Property History
| Date | Event | Price | Change | Sq Ft Price |
|---|---|---|---|---|
| 11/08/2024 11/08/24 | Sold | -- | -- | -- |
| 10/19/2024 10/19/24 | Pending | -- | -- | -- |
| 10/17/2024 10/17/24 | Price Changed | $414,375 | -2.5% | $309 / Sq Ft |
| 10/04/2024 10/04/24 | For Sale | $425,000 | -- | $317 / Sq Ft |
Tax History Compared to Growth
Tax History
| Year | Tax Paid | Tax Assessment Tax Assessment Total Assessment is a certain percentage of the fair market value that is determined by local assessors to be the total taxable value of land and additions on the property. | Land | Improvement |
|---|---|---|---|---|
| 2024 | $3,896 | $56,324 | $5,757 | $50,567 |
| 2023 | $3,560 | $51,735 | $5,757 | $45,978 |
| 2022 | $3,363 | $48,638 | $5,757 | $42,881 |
| 2021 | $400 | $30,300 | $0 | $0 |
Agents Affiliated with this Home
-
Patti Greenemay

Seller's Agent in 2024
Patti Greenemay
Janet McAfee Inc.
(636) 485-8643
1 in this area
84 Total Sales
-
Robert Scott Sr.

Buyer's Agent in 2024
Robert Scott Sr.
StoneCastle Realtors
(314) 226-4531
2 in this area
53 Total Sales
Map
Source: MARIS MLS
MLS Number: MIS24062708
APN: 20-20-09-000-000-007.184
- 222 Austin Oaks Dr
- 323 Laredo Ln
- 51 Grazing Way
- 136 Hayfield Dr
- 514 Amarillo Blvd
- 522 Amarillo Blvd
- 51 Tower St
- 0 Hampel Rd
- 119 Grindstone Ct
- 191 Gracie Ln
- 282 Railroad St
- 280 Railroad St
- 278 Railroad St
- 276 Railroad St
- 121 Elm Tree Rd
- 7 Briar Ct
- 104 Briarwood Dr
- 616 Schapers Ct
- 449 Tabago Ln
- 104 Eldorado Dr






