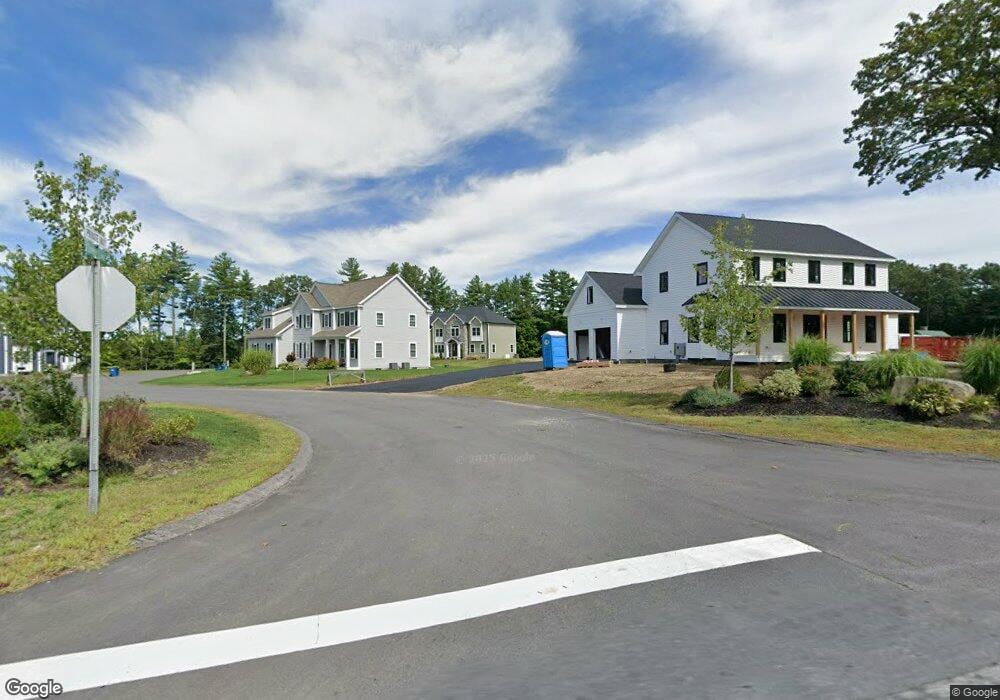67 Groton Rd Unit C Nashua, NH 03062
West Hollis Neighborhood
3
Beds
3
Baths
2,200
Sq Ft
--
Built
About This Home
This home is located at 67 Groton Rd Unit C, Nashua, NH 03062. 67 Groton Rd Unit C is a home located in Hillsborough County with nearby schools including Main Dunstable School, Elm Street Middle School, and Nashua High School South.
Create a Home Valuation Report for This Property
The Home Valuation Report is an in-depth analysis detailing your home's value as well as a comparison with similar homes in the area
Home Values in the Area
Average Home Value in this Area
Tax History Compared to Growth
Map
Nearby Homes
- 67 Groton Rd
- 3 Osprey Ln Unit 1
- 3 Osprey Ln
- 45 Groton Rd Unit Z
- 45 Groton Rd
- 6 Osprey Ln
- 22 Hadley Dr
- 61 Groton Rd
- 74 Groton Rd
- 6 Testament Cir Unit 5
- 72 Groton Rd
- 11 Kona Dr Unit 30
- 20 Hadley Dr
- 15 Kona Dr Unit 31
- 17 Kona Dr Unit 32
- 1 Woodbury Dr
- 9 Kona Dr Unit 29
- 21 Hadley Dr
- 3 Woodbury Dr
- 75 Groton Rd
