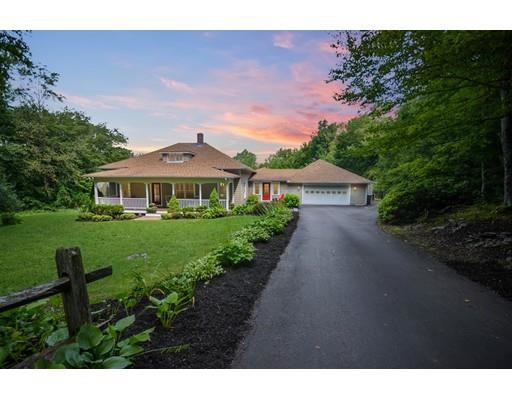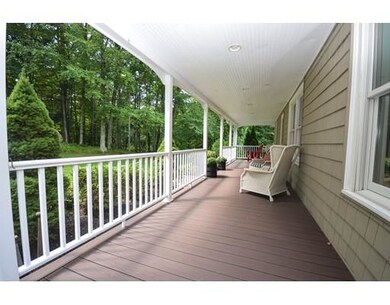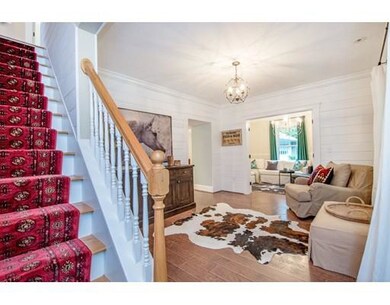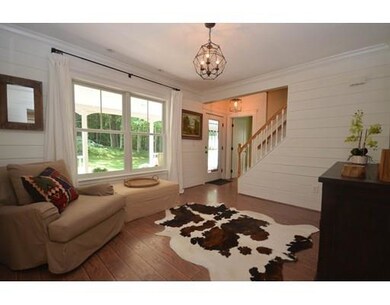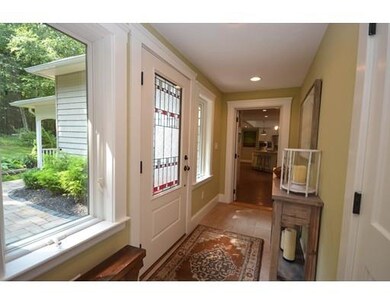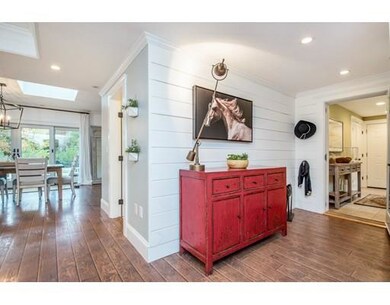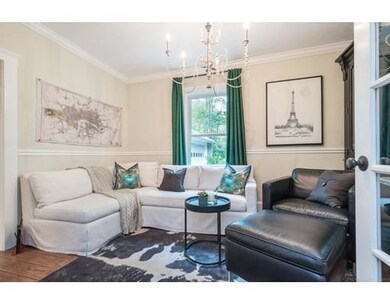
67 Hartness Rd Sutton, MA 01590
Highlights
- Golf Course Community
- In Ground Pool
- Cape Cod Architecture
- Sutton High School Rated A-
- Open Floorplan
- Landscaped Professionally
About This Home
As of January 2019VIEW NEW VIRTUAL TOUR!! MOTIVATED SELLER & SAYS BRING OFFERS! Relocating! This property has it all and has been remodeled and decorated to meet today's standards. Enjoy all the details and upgrades that this home offers. Formal living rm & dining rooms. Newly remodeled white kitchen w/custom cabinets & guartzite counter tops, stainless steel appl, center island & breakfast bar. Casual dining area w/skylights & opens to resort like backyard.The family room is light & bright w/large windows, fireplace & bar area. Perfect for entertaining! Master suite is located on the 1st fl w/private balcony for those private times. Master bath has radiant heat fl, whirlpool tub, tile shower, lovely double bowl vanity & large walk-in closet. Office located on first floor overlooking backyard. Powder room w/laundry area. 2nd level offers three bedrooms and a full bath. Outdoor area has heated, salt water ingrd pool, outdoor kitchen & firepit. Plank flooring, shiplap, kitchen & skylights all new addition
Last Agent to Sell the Property
Sandi Boucini And Michelle Gran
RE/MAX Executive Realty Listed on: 08/29/2018

Last Buyer's Agent
John Mulryan
Lamacchia Realty, Inc.

Home Details
Home Type
- Single Family
Est. Annual Taxes
- $7,363
Year Built
- Built in 1926 | Remodeled
Lot Details
- 1.31 Acre Lot
- Fenced
- Landscaped Professionally
Parking
- 2 Car Attached Garage
- Parking Storage or Cabinetry
- Workshop in Garage
- Garage Door Opener
- Driveway
- Open Parking
- Off-Street Parking
Home Design
- Cape Cod Architecture
- Colonial Architecture
- Cottage
- Bungalow
- Stone Foundation
- Frame Construction
- Shingle Roof
- Concrete Perimeter Foundation
Interior Spaces
- 3,007 Sq Ft Home
- Open Floorplan
- Wet Bar
- Wired For Sound
- Chair Railings
- Coffered Ceiling
- Skylights
- Recessed Lighting
- Insulated Windows
- Picture Window
- Window Screens
- French Doors
- Sliding Doors
- Insulated Doors
- Family Room with Fireplace
- Dining Area
- Home Office
Kitchen
- Breakfast Bar
- Oven
- Microwave
- ENERGY STAR Qualified Refrigerator
- Plumbed For Ice Maker
- ENERGY STAR Qualified Dishwasher
- Wine Refrigerator
- Stainless Steel Appliances
- ENERGY STAR Range
- Kitchen Island
- Solid Surface Countertops
- Trash Compactor
- Disposal
Flooring
- Wood
- Wall to Wall Carpet
- Laminate
- Ceramic Tile
Bedrooms and Bathrooms
- 4 Bedrooms
- Primary Bedroom on Main
- Linen Closet
- Walk-In Closet
- Separate Shower
- Linen Closet In Bathroom
Laundry
- Laundry on main level
- Laundry in Bathroom
- Washer and Electric Dryer Hookup
Basement
- Walk-Out Basement
- Basement Fills Entire Space Under The House
- Interior and Exterior Basement Entry
- Sump Pump
Outdoor Features
- In Ground Pool
- Balcony
- Deck
- Covered Patio or Porch
- Outdoor Storage
- Rain Gutters
Location
- Property is near schools
Schools
- Sutton Elementary And Middle School
- Sutton High School
Utilities
- Forced Air Heating and Cooling System
- Heating System Uses Oil
- 200+ Amp Service
- Water Heater
- Cable TV Available
Listing and Financial Details
- Assessor Parcel Number 3794740
Community Details
Amenities
- Shops
Recreation
- Golf Course Community
Ownership History
Purchase Details
Home Financials for this Owner
Home Financials are based on the most recent Mortgage that was taken out on this home.Purchase Details
Home Financials for this Owner
Home Financials are based on the most recent Mortgage that was taken out on this home.Purchase Details
Home Financials for this Owner
Home Financials are based on the most recent Mortgage that was taken out on this home.Purchase Details
Similar Homes in the area
Home Values in the Area
Average Home Value in this Area
Purchase History
| Date | Type | Sale Price | Title Company |
|---|---|---|---|
| Not Resolvable | $558,000 | -- | |
| Not Resolvable | $473,000 | -- | |
| Deed | $387,500 | -- | |
| Deed | $131,900 | -- |
Mortgage History
| Date | Status | Loan Amount | Loan Type |
|---|---|---|---|
| Open | $250,000 | Credit Line Revolving | |
| Closed | $125,000 | Credit Line Revolving | |
| Open | $431,000 | Stand Alone Refi Refinance Of Original Loan | |
| Closed | $436,500 | Stand Alone Refi Refinance Of Original Loan | |
| Closed | $446,400 | New Conventional | |
| Previous Owner | $417,000 | Purchase Money Mortgage | |
| Previous Owner | $283,600 | Stand Alone Refi Refinance Of Original Loan | |
| Previous Owner | $287,000 | No Value Available | |
| Previous Owner | $310,000 | Purchase Money Mortgage | |
| Previous Owner | $77,500 | No Value Available | |
| Previous Owner | $285,000 | No Value Available | |
| Previous Owner | $236,800 | No Value Available |
Property History
| Date | Event | Price | Change | Sq Ft Price |
|---|---|---|---|---|
| 01/29/2019 01/29/19 | Sold | $558,000 | -3.8% | $186 / Sq Ft |
| 11/19/2018 11/19/18 | Pending | -- | -- | -- |
| 10/17/2018 10/17/18 | Price Changed | $579,900 | -1.7% | $193 / Sq Ft |
| 10/04/2018 10/04/18 | Price Changed | $589,900 | -1.7% | $196 / Sq Ft |
| 09/18/2018 09/18/18 | Price Changed | $599,900 | -2.5% | $200 / Sq Ft |
| 08/29/2018 08/29/18 | For Sale | $615,000 | +30.0% | $205 / Sq Ft |
| 06/29/2015 06/29/15 | Sold | $473,000 | 0.0% | $157 / Sq Ft |
| 05/25/2015 05/25/15 | Off Market | $473,000 | -- | -- |
| 05/07/2015 05/07/15 | For Sale | $489,900 | -- | $163 / Sq Ft |
Tax History Compared to Growth
Tax History
| Year | Tax Paid | Tax Assessment Tax Assessment Total Assessment is a certain percentage of the fair market value that is determined by local assessors to be the total taxable value of land and additions on the property. | Land | Improvement |
|---|---|---|---|---|
| 2025 | $9,821 | $788,200 | $178,700 | $609,500 |
| 2024 | $10,086 | $782,500 | $170,700 | $611,800 |
| 2023 | $11,593 | $823,400 | $154,400 | $669,000 |
| 2022 | $9,354 | $602,700 | $117,600 | $485,100 |
| 2021 | $8,841 | $541,400 | $117,600 | $423,800 |
| 2020 | $8,852 | $541,400 | $117,600 | $423,800 |
| 2019 | $7,885 | $464,900 | $117,600 | $347,300 |
| 2018 | $7,568 | $444,900 | $117,600 | $327,300 |
| 2017 | $7,442 | $438,800 | $103,500 | $335,300 |
| 2016 | $6,498 | $378,900 | $103,500 | $275,400 |
| 2015 | $6,173 | $361,000 | $103,500 | $257,500 |
| 2014 | $6,074 | $348,300 | $108,600 | $239,700 |
Agents Affiliated with this Home
-
Sandi Boucini And Michelle Gran

Seller's Agent in 2019
Sandi Boucini And Michelle Gran
RE/MAX
(508) 479-5998
23 in this area
66 Total Sales
-
J
Buyer's Agent in 2019
John Mulryan
Lamacchia Realty, Inc.
-
Sara Karalekas

Seller's Agent in 2015
Sara Karalekas
Harbors & Homes Real Estate & Appraisal Company, LLC
(401) 569-1269
131 Total Sales
-
S
Buyer's Agent in 2015
Seth Campbell Realty Group
Keller Williams Boston MetroWest
Map
Source: MLS Property Information Network (MLS PIN)
MLS Number: 72385665
APN: SUTT-000006-000000-000275
- 77 Dodge Rd
- 50 Highland View Dr
- 66 Buttonwood Ave
- 9 Brookside Dr
- 80 Ariel Cir
- 55 Fisherville Terrace
- 51 Fisherville Terrace
- 47 Fisherville Terrace
- 44 Fisherville Terrace
- 144 Pleasant St
- 32 Fisherville Terrace
- 45 Fisherville Terrace
- 52 Fisherville Terrace
- 191 Hartness Rd
- 175 Armsby Rd
- 142 Stone School Rd
- 229 Worcester-Providence Turnpike
- 82 Central Turnpike
- 25 Poplar St
- 65 Barbara Jean St
