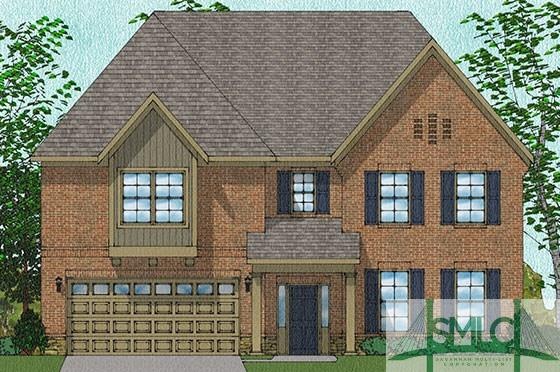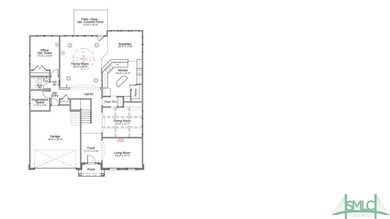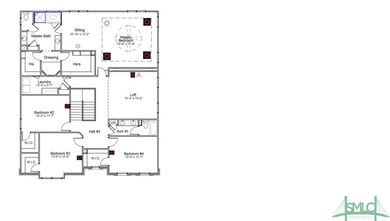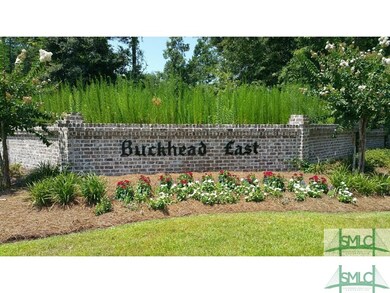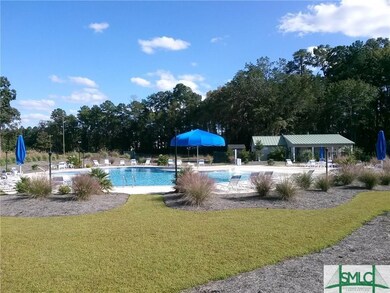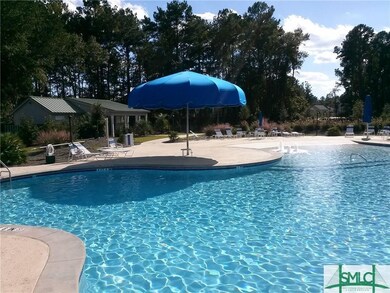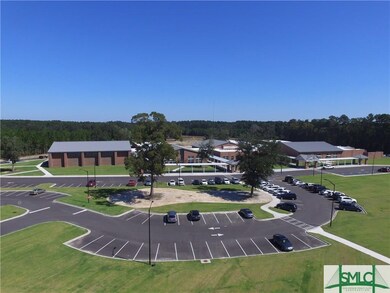
67 Hazen Dr Richmond Hill, GA 31324
Highlights
- Newly Remodeled
- Primary Bedroom Suite
- Community Lake
- Dr. George Washington Carver Elementary School Rated A-
- ENERGY STAR Certified Homes
- Traditional Architecture
About This Home
As of October 2023UPGRADES GALORE! The entryway speaks of elegance with a formal living room and dining room with coffered ceiling accented by beautiful archways. The eat-in kitchen is every cook's dream. It is open to the family room and has a center island, a bar large enough for 4 or more bar stools, corner pantry, ceramic tile backsplash and gorgeous Lillian Flat-panel white cabinets. Just down the hall from the family room is an organization space and a guest suite with full bath. Up the oak stairs is an open loft and three large secondary bedrooms all with walk-in closets. The laundry room has plenty of space with cabinets, a folding table, and linen storage. The master bedroom is the perfect sanctuary with a sitting area and a luxurious master bath with separate vanities, a garden tub and separate shower with tile surround. The master bath also features his and hers closets with a dressing area in between.
Last Agent to Sell the Property
Keller Williams Coastal Area P License #339473 Listed on: 03/28/2017

Home Details
Home Type
- Single Family
Est. Annual Taxes
- $5,275
Year Built
- Built in 2017 | Newly Remodeled
HOA Fees
- $50 Monthly HOA Fees
Home Design
- Traditional Architecture
- Brick Exterior Construction
- Slab Foundation
- Frame Construction
- Ridge Vents on the Roof
- Stone
Interior Spaces
- 4,049 Sq Ft Home
- 2-Story Property
- Recessed Lighting
- Double Pane Windows
- Sitting Room
Kitchen
- Breakfast Area or Nook
- Breakfast Bar
- Butlers Pantry
- Self-Cleaning Oven
- Range Hood
- Microwave
- Plumbed For Ice Maker
- Dishwasher
- Kitchen Island
- Disposal
Bedrooms and Bathrooms
- 5 Bedrooms
- Primary Bedroom Upstairs
- Primary Bedroom Suite
- 3 Full Bathrooms
- Dual Vanity Sinks in Primary Bathroom
- Garden Bath
- Separate Shower
Laundry
- Laundry Room
- Laundry on upper level
- Washer and Dryer Hookup
Parking
- 2 Car Attached Garage
- Automatic Garage Door Opener
Eco-Friendly Details
- Energy-Efficient Insulation
- ENERGY STAR Certified Homes
Schools
- Mcallister Elementary School
- Richmond Hill Middle School
- Richmond Hill High School
Utilities
- Heat Pump System
- Programmable Thermostat
- Electric Water Heater
Additional Features
- Covered patio or porch
- 9,932 Sq Ft Lot
Listing and Financial Details
- Home warranty included in the sale of the property
- Assessor Parcel Number 061-66-007-247
Community Details
Overview
- Built by Mungo Homes
- Worthing
- Community Lake
Recreation
- Community Playground
- Community Pool
Ownership History
Purchase Details
Home Financials for this Owner
Home Financials are based on the most recent Mortgage that was taken out on this home.Purchase Details
Home Financials for this Owner
Home Financials are based on the most recent Mortgage that was taken out on this home.Purchase Details
Home Financials for this Owner
Home Financials are based on the most recent Mortgage that was taken out on this home.Similar Homes in Richmond Hill, GA
Home Values in the Area
Average Home Value in this Area
Purchase History
| Date | Type | Sale Price | Title Company |
|---|---|---|---|
| Warranty Deed | $560,000 | -- | |
| Warranty Deed | $395,000 | -- | |
| Limited Warranty Deed | $346,923 | -- |
Mortgage History
| Date | Status | Loan Amount | Loan Type |
|---|---|---|---|
| Open | $310,000 | New Conventional | |
| Previous Owner | $355,500 | New Conventional | |
| Previous Owner | $329,576 | New Conventional |
Property History
| Date | Event | Price | Change | Sq Ft Price |
|---|---|---|---|---|
| 10/13/2023 10/13/23 | Sold | $560,000 | +0.9% | $131 / Sq Ft |
| 08/25/2023 08/25/23 | For Sale | $555,000 | +40.5% | $130 / Sq Ft |
| 12/02/2020 12/02/20 | Sold | $395,000 | -1.2% | $92 / Sq Ft |
| 09/24/2020 09/24/20 | For Sale | $399,900 | +15.3% | $94 / Sq Ft |
| 10/23/2017 10/23/17 | Sold | $346,923 | 0.0% | $86 / Sq Ft |
| 09/20/2017 09/20/17 | Pending | -- | -- | -- |
| 03/28/2017 03/28/17 | For Sale | $347,023 | -- | $86 / Sq Ft |
Tax History Compared to Growth
Tax History
| Year | Tax Paid | Tax Assessment Tax Assessment Total Assessment is a certain percentage of the fair market value that is determined by local assessors to be the total taxable value of land and additions on the property. | Land | Improvement |
|---|---|---|---|---|
| 2024 | $5,275 | $239,920 | $28,800 | $211,120 |
| 2023 | $5,275 | $205,640 | $28,800 | $176,840 |
| 2022 | $4,378 | $176,600 | $28,800 | $147,800 |
| 2021 | $3,989 | $157,040 | $28,800 | $128,240 |
| 2020 | $3,909 | $157,040 | $28,800 | $128,240 |
| 2019 | $3,939 | $152,200 | $28,800 | $123,400 |
| 2018 | $3,559 | $151,400 | $28,000 | $123,400 |
| 2017 | $460 | $18,880 | $18,880 | $0 |
Agents Affiliated with this Home
-
Gonzalo Guerra

Seller's Agent in 2023
Gonzalo Guerra
Real Broker, LLC
(305) 878-6888
32 Total Sales
-
MJ Chang
M
Buyer's Agent in 2023
MJ Chang
Heritage South Realty
(919) 670-6817
42 Total Sales
-
Carin Behringer

Seller's Agent in 2020
Carin Behringer
Keller Williams Coastal Area P
(912) 656-1018
89 Total Sales
-
Misty Stenmark

Seller's Agent in 2017
Misty Stenmark
Keller Williams Coastal Area P
(912) 414-8474
23 Total Sales
-
Timothy Westcott
T
Seller Co-Listing Agent in 2017
Timothy Westcott
Smith Family Realty, LLC
(912) 748-3225
184 Total Sales
Map
Source: Savannah Multi-List Corporation
MLS Number: 170702
APN: 061-66-007-247
- 27 Hazen Dr
- 66 Tarbert Cut
- 108 Tarbert Cut
- 4158 Castleoak Dr
- 1043 Kingswood Dr
- 2980 Kingswood Dr
- 521 Catalina Cut
- 901 Garden Hills Loop
- 33 Spring Hill Dr
- 45 Spring Hill Dr
- 108 Split Branch Dr
- 88 Split Branch Dr
- 369 Chastain Cir
- 104 Rountree Dr
- 72 Roswell Trail
- 711 Chastain Cir
- 91 Mcduffie Dr
- 225 Glendale Cir
- 477 Sandhurst Dr
- 167 Glendale Cir
