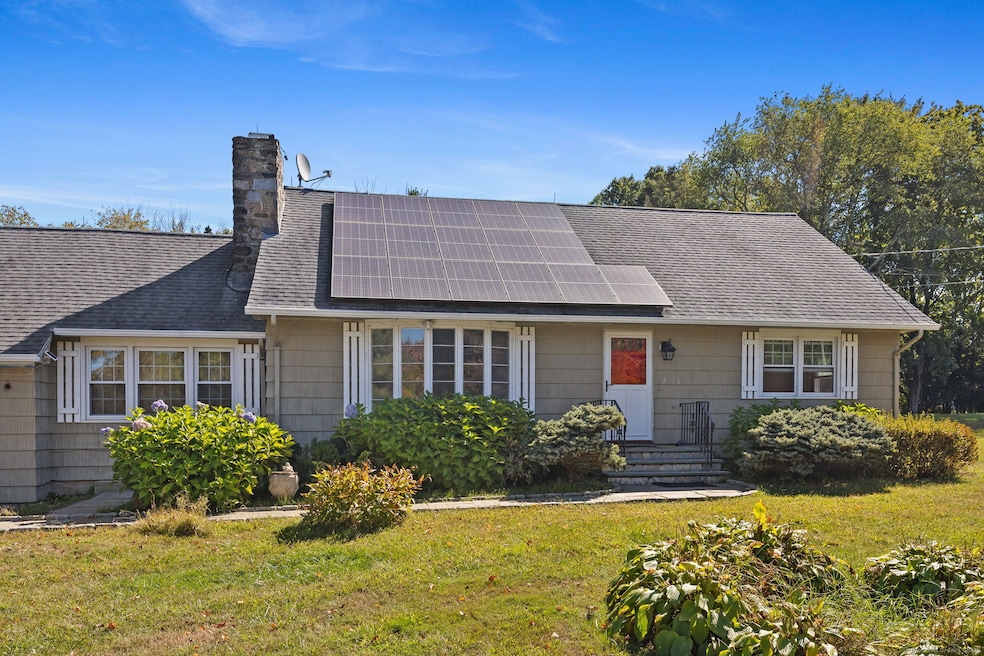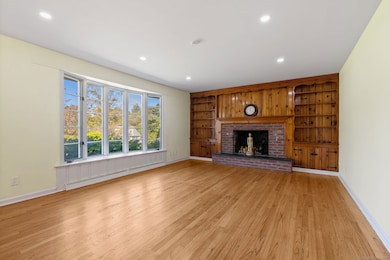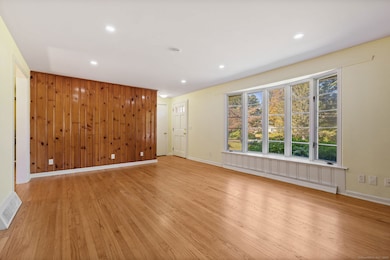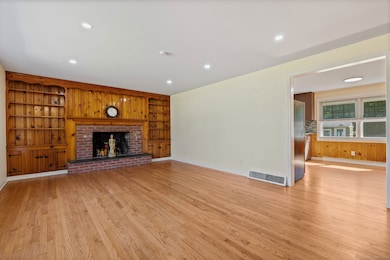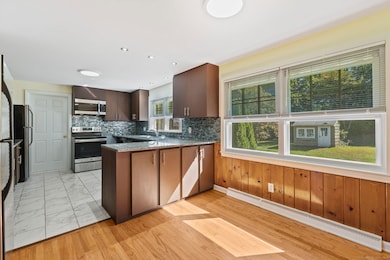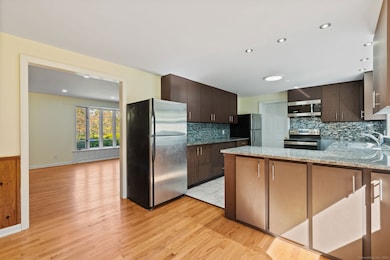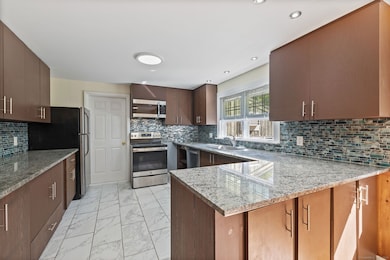
67 Hicock Dr Southbury, CT 06488
Highlights
- Cape Cod Architecture
- 1 Fireplace
- Property is near a golf course
- Gainfield Elementary School Rated A-
- Laundry Room
About This Home
Spacious Cape for Rent on Cul de Sac in the Center of Southbury. The Main House offers Multi-Generational Living Possibilities, on the Main Level you find Living Room, Country Kitchen, a Full Bath with 2 adjacent Bedrooms, the Upstairs Floor offers 2 Large Bedrooms and a Full Bath and on the Lower Level you have a Family Room plus a Den/Playroom with a Full Bath and a Laundry Room. Enjoy the wonderful 1 acre yard for Soccer Sundays or Football Wednesdays, Ample Parking Space, the Landlord has a separate entrance through his 2 car Garage to his Studio Apartment. Come see this Great Space, ELECTRICITY is INCLUDED in the RENT 2 month security, Renter's Insurance with Liability of 350K, no smoking
Listing Agent
Coldwell Banker Realty Brokerage Phone: (203) 592-6258 License #RES.0750586 Listed on: 10/03/2025

Home Details
Home Type
- Single Family
Est. Annual Taxes
- $7,060
Year Built
- Built in 1958
Lot Details
- 1.05 Acre Lot
- Property is zoned R-30
Parking
- 2 Car Garage
Home Design
- Cape Cod Architecture
- Shingle Siding
Interior Spaces
- 1 Fireplace
- Finished Basement
- Basement Fills Entire Space Under The House
Kitchen
- Electric Range
- Dishwasher
Bedrooms and Bathrooms
- 4 Bedrooms
- 3 Full Bathrooms
Laundry
- Laundry Room
- Laundry on lower level
Location
- Property is near a golf course
Schools
- Pomperaug High School
Utilities
- Heating System Uses Oil
- Private Company Owned Well
- Electric Water Heater
- Fuel Tank Located in Basement
Community Details
- No Pets Allowed
Listing and Financial Details
- Exclusions: 2 car Garage and Studio Apartment in Back of Garage, separate Entrance
- Assessor Parcel Number 1329615
Map
About the Listing Agent

I'm an expert real estate agent with Coldwell Banker Realty in Southbury, CT and the nearby area, providing home-buyers and sellers with professional, responsive and attentive real estate services. Want an agent who'll really listen to what you want in a home? Need an agent who knows how to effectively market your home so it sells? Give me a call! I'm eager to help and would love to talk to you.
Andree's Other Listings
Source: SmartMLS
MLS Number: 24130687
APN: SBUR-000029-000067-H000014
- 230 Old Field Rd
- 0 Troupe Trail Unit 24128305
- 254 Heritage Village Unit D
- 433 Heritage Village Unit A
- 312 Heritage Village Unit A
- 313 Heritage Village Unit D
- 546 Heritage Village Unit B
- 563 Heritage Village Unit F
- 278 Heritage Village Unit B
- 277 Heritage Village Unit A
- 568 Heritage Village
- 327 Heritage Village Unit B
- 272 Heritage Village Unit A
- 419 Heritage Village Unit B
- 257 Heritage Village Unit B
- 252 Heritage Village Unit A
- 39 Heritage Village Unit C
- 98 Heritage Village Unit D
- 98 Heritage Village Unit A
- 405 Heritage Village Unit D
- 59 Poverty Rd
- 123 Heritage Village Unit B
- 352 Community House Rd Unit 352 Community House
- 1023 Heritage Village Unit B
- 20 Heritage Cir Unit B
- 911 Heritage Village Unit 911 A
- 929 Heritage Village Unit B
- 101 Church Rd Unit 8
- 518 Dublin Rd
- 15 Hawkins Rd
- 505 Lakeside Rd Unit In-Law
- 8 Burma Rd Unit 1st floor
- 5 White Birch Ln
- 124 Purchase Brook Rd
- 22 Hemlock Trail
- 35 Highpoint Rd
- 117 Hurley Rd
- 124 Old Sherman Hill Rd
- 9 King Phillip Trail Unit 9a
- 302 Tuttle Rd
