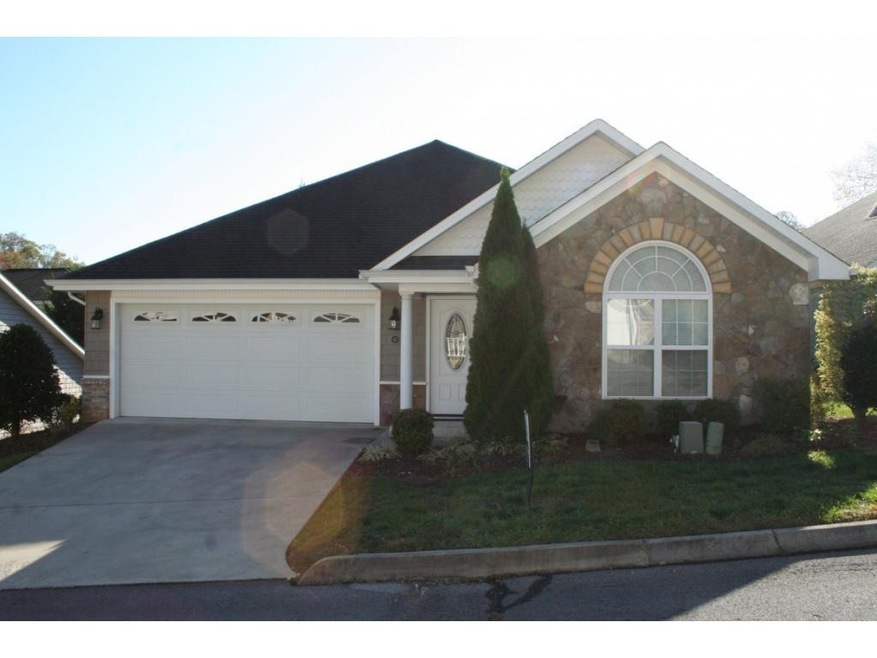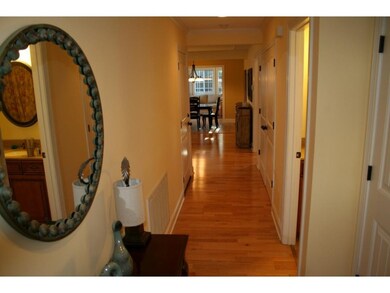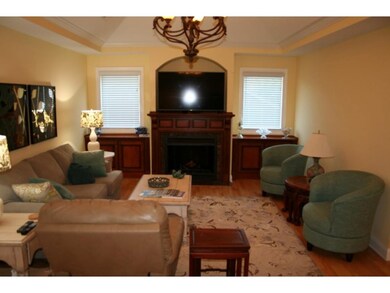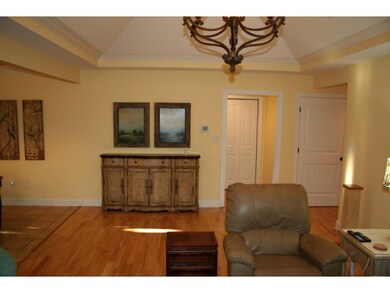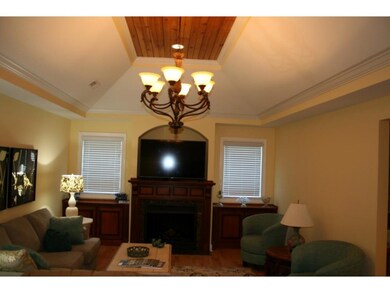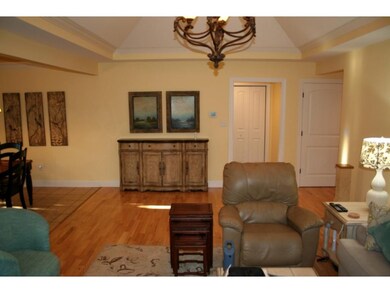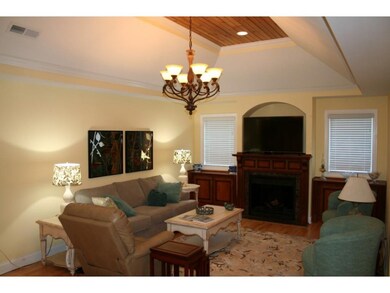
67 Hiddenbrook Ln Johnson City, TN 37615
Spurgeon NeighborhoodHighlights
- Wood Flooring
- Heated Sun or Florida Room
- Covered patio or porch
- Whirlpool Bathtub
- Granite Countertops
- 2 Car Attached Garage
About This Home
As of October 2021This elegant patio home in Bridgewater is a stand-alone residence with quality ceramic and hardwood floors, gorgeous crown molding, vaulted ceilings with lavish wood inserts, ornate gas fireplace with built-in shelves on the sides, granite counter tops, and heated sunroom that opens onto the patio. Master on main features a trey ceiling, spacious master bath with marble shower, and walk-in closet. The 2-car attached garage and the partially-floored walk-up attic is perfect for storage! This private, gated neighborhood gives an additional feeling of security and is known for it's beautifully landscaped exteriors. Don't miss this rare beauty located in Gray and convenient to both Johnson City and Kingsport. *Information deemed reliable, but not guaranteed. Buyers' agent to verify all information.*
Last Buyer's Agent
LISA ELLIOTT
CENTURY 21 LEGACY
Property Details
Home Type
- Condominium
Year Built
- Built in 2007
Lot Details
- Landscaped
- Property is in good condition
HOA Fees
- $120 Monthly HOA Fees
Parking
- 2 Car Attached Garage
- Garage Door Opener
Home Design
- Patio Home
- Brick Exterior Construction
- Slab Foundation
- Shingle Roof
- Stone Veneer
Interior Spaces
- 1,513 Sq Ft Home
- 1-Story Property
- Built-In Features
- Ceiling Fan
- Gas Log Fireplace
- Insulated Windows
- Heated Sun or Florida Room
Kitchen
- Electric Range
- Microwave
- Dishwasher
- Granite Countertops
- Disposal
Flooring
- Wood
- Ceramic Tile
Bedrooms and Bathrooms
- 2 Bedrooms
- Walk-In Closet
- 2 Full Bathrooms
- Whirlpool Bathtub
Attic
- Attic Floors
- Walkup Attic
Outdoor Features
- Covered patio or porch
Schools
- Gray Elementary School
- Gray Middle School
- Daniel Boone High School
Utilities
- Cooling Available
- Heat Pump System
- Cable TV Available
Community Details
- FHA/VA Approved Complex
- Planned Unit Development
Listing and Financial Details
- Assessor Parcel Number 005.06
Similar Homes in Johnson City, TN
Home Values in the Area
Average Home Value in this Area
Property History
| Date | Event | Price | Change | Sq Ft Price |
|---|---|---|---|---|
| 10/22/2021 10/22/21 | Sold | $272,000 | +2.7% | $180 / Sq Ft |
| 10/05/2021 10/05/21 | Pending | -- | -- | -- |
| 10/01/2021 10/01/21 | For Sale | $264,900 | +32.5% | $175 / Sq Ft |
| 12/01/2017 12/01/17 | Sold | $199,900 | 0.0% | $132 / Sq Ft |
| 11/02/2017 11/02/17 | Pending | -- | -- | -- |
| 10/31/2017 10/31/17 | For Sale | $199,900 | -- | $132 / Sq Ft |
Tax History Compared to Growth
Agents Affiliated with this Home
-
L
Seller's Agent in 2021
Lisa Elliott
Fathom Realty
-
D
Buyer's Agent in 2021
DILLON HOYLE
KW Johnson City
-
Scott Smith

Seller's Agent in 2017
Scott Smith
RE/MAX Preferred
(423) 963-5835
1 in this area
144 Total Sales
Map
Source: Tennessee/Virginia Regional MLS
MLS Number: 399092
APN: 090005N B 00506 C
- 82 Hiddenbrook Ln
- 93 Bridgewater Ct Unit 93
- 1132 Panoramic Vista
- 1633 Prospects Way
- 000 Panoramic Vista
- 6277 Kingsport Hwy
- 207 Bridgewater Ct
- 1548 Prospects Way
- 220 Cedar Creek Rd Unit 1
- 315 Cedar Creek Rd
- 262 Harps Ln
- 166 Gray Station Rd
- 24 Lexington Ct Unit 6
- 152 Gray Station Rd Unit 35
- 152 Gray Station Rd Unit 18
- 305 Waterford Ct
- 144 Rolling Acres Dr
- 114 Wiltshire Dr
- 117 Lakeside Dr
- 260 Buttermilk Rd
