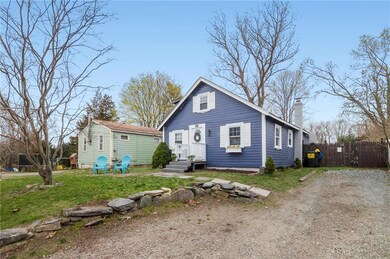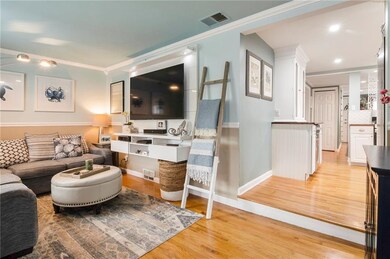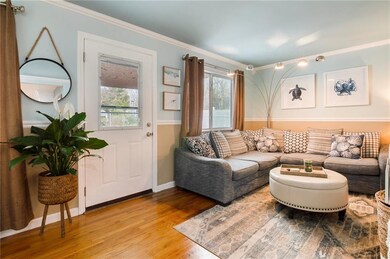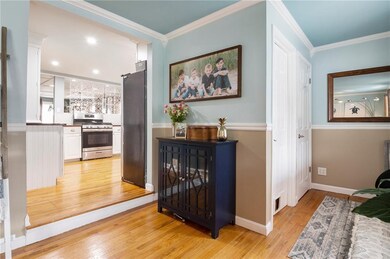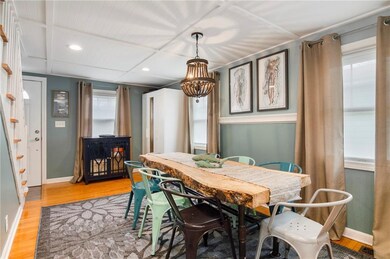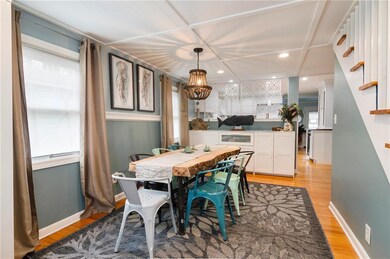
67 Highbank Ave North Kingstown, RI 02852
Mt View NeighborhoodEstimated Value: $455,000 - $479,000
Highlights
- Marina
- Beach Access
- Wood Flooring
- Forest Park Elementary School Rated A
- Golf Course Community
- Tennis Courts
About This Home
As of June 2021This 1930's Oceanside bungalow features 3 bedrooms and two baths. Nestled in a quite neighborhood, filled with local charm... the perfect get away. Just steps away from a private dog friendly beach. Spend your days on Narragansett Bay enjoying kayaking, paddle boarding, or just strolling in the sand. Calf Pasture Point beach is one of Rhode Island best kept secrets and the start of North Kingstown's bike path. The first floor features two bedrooms, newly remodeled bath, kitchen, dining room, living room and separate laundry. The open floor plan has great sight lines through all entertaining and communal living space, allowing the two bedrooms to be tucked away and kept private. In tradition with true bungalow architecture the second floor has loft style characteristics with ceiling heights only reaching 6ft 2in, quaint but extremely roomy. It is on this floor you will find the third bedroom a large storage closet/wardrobe and second newly renovated full bath. This property also includes a large storage shed, back deck and fire pit. Other notable features... new washer, dryer, gas stove, and dishwasher.
Last Agent to Sell the Property
Compass / Lila Delman Compass License #REB.0017160 Listed on: 04/14/2021

Home Details
Home Type
- Single Family
Est. Annual Taxes
- $3,965
Year Built
- Built in 1930
Lot Details
- 4,000
Home Design
- Bungalow
- Wood Siding
- Concrete Perimeter Foundation
- Plaster
Interior Spaces
- 1,300 Sq Ft Home
- 2-Story Property
- Living Room
- Dining Room
Kitchen
- Oven
- Range
- Microwave
- Dishwasher
Flooring
- Wood
- Carpet
- Ceramic Tile
Bedrooms and Bathrooms
- 3 Bedrooms
- 2 Full Bathrooms
- Bathtub with Shower
Laundry
- Dryer
- Washer
Unfinished Basement
- Interior Basement Entry
- Crawl Space
Parking
- 3 Parking Spaces
- No Garage
Outdoor Features
- Beach Access
- Water Access
- Walking Distance to Water
- Outbuilding
Utilities
- No Cooling
- Forced Air Heating System
- Heating System Uses Gas
- 100 Amp Service
- Gas Water Heater
- Septic Tank
- Cable TV Available
Additional Features
- 4,000 Sq Ft Lot
- Property near a hospital
Listing and Financial Details
- Tax Lot 448
- Assessor Parcel Number 67HIGHBANKAVNKNG
Community Details
Overview
- Mount View Subdivision
Amenities
- Shops
- Public Transportation
Recreation
- Marina
- Golf Course Community
- Tennis Courts
- Recreation Facilities
Ownership History
Purchase Details
Home Financials for this Owner
Home Financials are based on the most recent Mortgage that was taken out on this home.Purchase Details
Home Financials for this Owner
Home Financials are based on the most recent Mortgage that was taken out on this home.Purchase Details
Home Financials for this Owner
Home Financials are based on the most recent Mortgage that was taken out on this home.Purchase Details
Purchase Details
Similar Homes in the area
Home Values in the Area
Average Home Value in this Area
Purchase History
| Date | Buyer | Sale Price | Title Company |
|---|---|---|---|
| Morrissey Meg R | $363,000 | None Available | |
| Lenzner Rachel R | $202,000 | -- | |
| Poisson Paul | $176,000 | -- | |
| Cowman Peter J | $86,000 | -- | |
| Miquel Cheryle | $87,000 | -- |
Mortgage History
| Date | Status | Borrower | Loan Amount |
|---|---|---|---|
| Open | Morrissey Meg R | $344,850 | |
| Previous Owner | Miquel Cheryle | $199,315 | |
| Previous Owner | Miquel Cheryle | $140,480 | |
| Previous Owner | Miquel Cheryle | $212,000 |
Property History
| Date | Event | Price | Change | Sq Ft Price |
|---|---|---|---|---|
| 06/29/2021 06/29/21 | Sold | $363,000 | +11.7% | $279 / Sq Ft |
| 05/30/2021 05/30/21 | Pending | -- | -- | -- |
| 04/14/2021 04/14/21 | For Sale | $325,000 | -- | $250 / Sq Ft |
Tax History Compared to Growth
Tax History
| Year | Tax Paid | Tax Assessment Tax Assessment Total Assessment is a certain percentage of the fair market value that is determined by local assessors to be the total taxable value of land and additions on the property. | Land | Improvement |
|---|---|---|---|---|
| 2024 | $4,235 | $295,300 | $164,300 | $131,000 |
| 2023 | $4,149 | $289,300 | $164,300 | $125,000 |
| 2022 | $4,068 | $289,300 | $164,300 | $125,000 |
| 2021 | $4,060 | $232,000 | $93,300 | $138,700 |
| 2020 | $3,965 | $232,000 | $93,300 | $138,700 |
| 2019 | $3,965 | $232,000 | $93,300 | $138,700 |
| 2018 | $3,415 | $180,000 | $74,600 | $105,400 |
| 2017 | $3,346 | $180,000 | $74,600 | $105,400 |
| 2016 | $3,251 | $180,000 | $74,600 | $105,400 |
| 2015 | $3,117 | $161,500 | $74,600 | $86,900 |
| 2014 | $3,001 | $158,700 | $74,600 | $84,100 |
Agents Affiliated with this Home
-
Kristen Holloway

Seller's Agent in 2021
Kristen Holloway
Compass / Lila Delman Compass
(401) 787-2752
1 in this area
12 Total Sales
-
Matthew St. Ours

Buyer's Agent in 2021
Matthew St. Ours
RE/MAX Professionals
(401) 230-0180
1 in this area
117 Total Sales
Map
Source: State-Wide MLS
MLS Number: 1279314
APN: NKIN-000166-000448
- 156 Mount View Ave
- 137 Bayview Ave
- 48 Overlook Dr
- 118 Pettee Ave
- 38 Eagle Dr
- 831 N Quidnessett Rd
- 139 Fletcher Rd
- 373 Fletcher Rd
- 48 Pojac Point Rd
- 35 Candlewood Dr
- 236 Ives Rd
- 257 Ives Rd
- 339 Beachwood Dr
- 140 Baycliff Dr
- 101 Baycliff Dr
- 115 Potter Rd
- 89 Baycliff Dr
- 137 Overlook Dr
- 90 Landis Dr
- 110 Rocky Hollow Rd
- 67 Highbank Ave
- 63 Highbank Ave
- 71 Highbank Ave
- 57 Highbank Ave
- 74 Bayview Ave
- 68 Highbank Ave
- 54 Bayview Ave
- 72 Highbank Ave
- 51 Highbank Ave
- 78 Bayview Ave
- 56 Highbank Ave
- 62 Highbank Ave
- 46 Bayview Ave
- 98 Allen Ave
- 61 Bayview Ave
- 71 Bayview Ave
- 46 Highbank Ave
- 41 Highbank Ave
- 51 Bayview Ave
- 82 Highbank Ave

