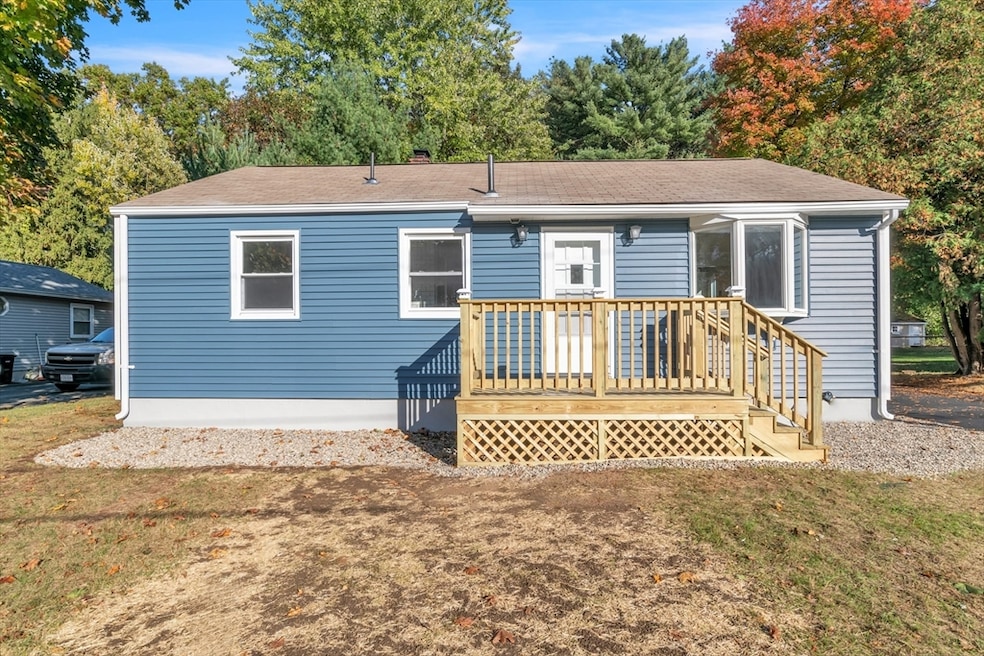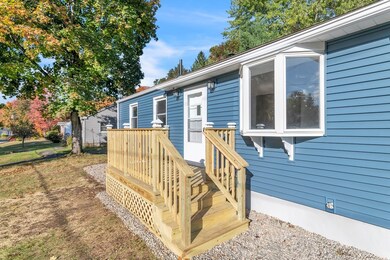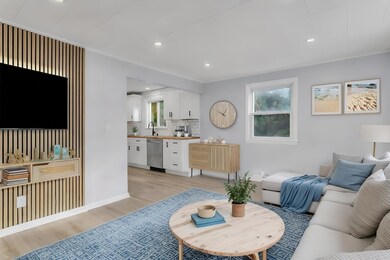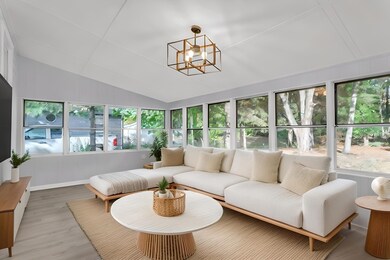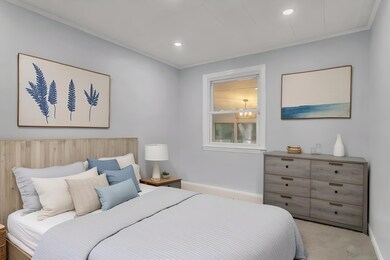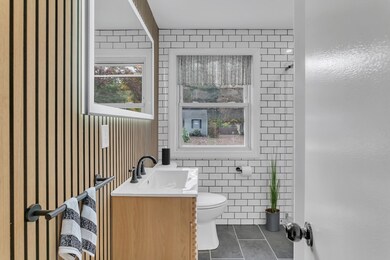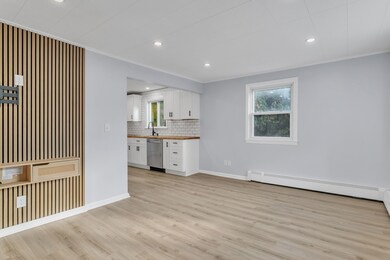
67 Holland Dr East Longmeadow, MA 01028
Highlights
- Open Floorplan
- Property is near public transit
- No HOA
- Deck
- Ranch Style House
- Detached Garage
About This Home
As of November 2024OPEN HOUSE CANCELLED, OFFER ACCEPTED. Welcome to this beautifully remodeled home featuring three cozy bedrooms and a stylish bathroom. As you step inside, you’ll be greeted by an inviting living space that flows seamlessly into a bright and airy sunroom, perfect for relaxing or entertaining. The updated kitchen boasts modern appliances, sleek countertops, and ample storage. Each bedroom offers comfortable space with fresh paint and new flooring, providing a serene retreat. The bathroom features a vanity mirror, a sink, and a stand shower, all tastefully designed with contemporary fixtures. Outside, enjoy a large, landscaped backyard that enhances the home’s charm, complete with a basketball court for outdoor fun. This home truly offers everything you need for a stylish and comfortable lifestyle!
Home Details
Home Type
- Single Family
Est. Annual Taxes
- $4,036
Year Built
- Built in 1952 | Remodeled
Lot Details
- 0.28 Acre Lot
- Cleared Lot
- Property is zoned RA
Home Design
- Ranch Style House
- Frame Construction
- Shingle Roof
- Concrete Perimeter Foundation
Interior Spaces
- 864 Sq Ft Home
- Open Floorplan
- Basement Fills Entire Space Under The House
Kitchen
- Range
- Microwave
- Dishwasher
Flooring
- Wall to Wall Carpet
- Vinyl
Bedrooms and Bathrooms
- 3 Bedrooms
- 1 Full Bathroom
- Pedestal Sink
- Separate Shower
Laundry
- Dryer
- Washer
Parking
- Detached Garage
- Off-Street Parking
Outdoor Features
- Deck
- Enclosed patio or porch
Location
- Property is near public transit
Utilities
- No Cooling
- 1 Heating Zone
- Heating System Uses Oil
- Baseboard Heating
- Water Heater
Community Details
- No Home Owners Association
- Shops
Listing and Financial Details
- Assessor Parcel Number M:0085 B:0035 L:0030,3661187
Similar Homes in the area
Home Values in the Area
Average Home Value in this Area
Mortgage History
| Date | Status | Loan Amount | Loan Type |
|---|---|---|---|
| Closed | $189,000 | Stand Alone Refi Refinance Of Original Loan | |
| Closed | $87,000 | No Value Available | |
| Closed | $64,500 | No Value Available | |
| Closed | $35,000 | No Value Available | |
| Closed | $25,000 | No Value Available | |
| Closed | $77,647 | No Value Available | |
| Closed | $25,000 | No Value Available |
Property History
| Date | Event | Price | Change | Sq Ft Price |
|---|---|---|---|---|
| 11/19/2024 11/19/24 | Sold | $295,000 | 0.0% | $341 / Sq Ft |
| 10/19/2024 10/19/24 | Pending | -- | -- | -- |
| 10/15/2024 10/15/24 | For Sale | $295,000 | -- | $341 / Sq Ft |
Tax History Compared to Growth
Tax History
| Year | Tax Paid | Tax Assessment Tax Assessment Total Assessment is a certain percentage of the fair market value that is determined by local assessors to be the total taxable value of land and additions on the property. | Land | Improvement |
|---|---|---|---|---|
| 2025 | $4,184 | $226,400 | $111,900 | $114,500 |
| 2024 | $4,036 | $217,700 | $111,900 | $105,800 |
| 2023 | $3,813 | $198,600 | $101,700 | $96,900 |
| 2022 | $3,608 | $177,800 | $92,400 | $85,400 |
| 2021 | $3,525 | $167,400 | $85,600 | $81,800 |
| 2020 | $3,401 | $163,200 | $85,600 | $77,600 |
| 2019 | $3,432 | $167,000 | $83,100 | $83,900 |
| 2018 | $3,367 | $160,800 | $83,100 | $77,700 |
| 2017 | $3,305 | $159,100 | $81,100 | $78,000 |
| 2016 | $3,295 | $156,000 | $78,800 | $77,200 |
| 2015 | $3,232 | $156,000 | $78,800 | $77,200 |
Agents Affiliated with this Home
-
Lohith Chundi
L
Seller's Agent in 2024
Lohith Chundi
Real Broker MA, LLC
(774) 284-2116
1 in this area
40 Total Sales
-
Kathleen Bourque
K
Buyer's Agent in 2024
Kathleen Bourque
Today Real Estate, Inc.
(413) 785-1676
2 in this area
22 Total Sales
Map
Source: MLS Property Information Network (MLS PIN)
MLS Number: 73302519
APN: ELON-000085-000035-000030
- 199 Allen St
- 53 Greenleaf Dr
- 12 Winding Brook Ln
- 9 Andrew Cir
- 169 Allen St
- 94 Tanglewood Dr
- 383 Porter Rd
- 89 Carol Ann St
- 75 Marci Ave
- 5 Evergreen Cir
- 7 Deepwood Dr
- 503 Parker St
- 237 Allen St
- 175 Oak Hollow Rd
- 6 Peachtree Rd
- 0 Apple Blossom Ln
- 58 Oak Knoll Dr
- 151 Windham Dr
- 20 Ericka Cir
- 47 Nottingham Dr
