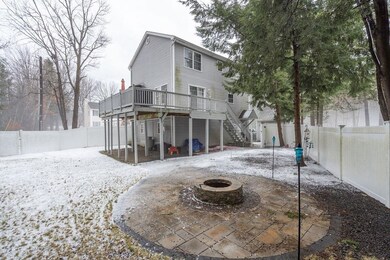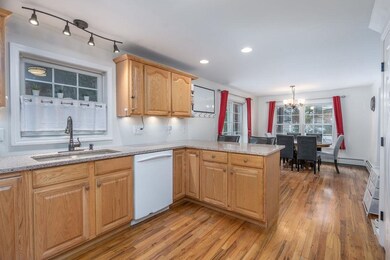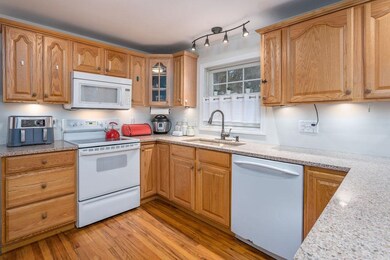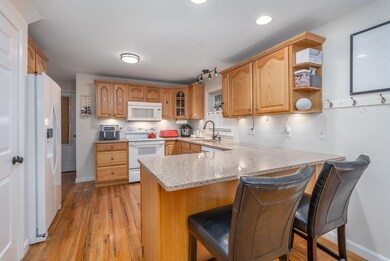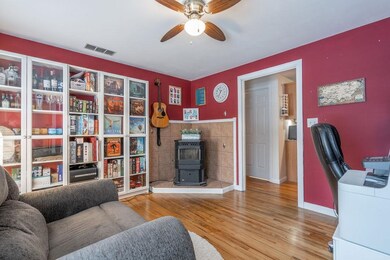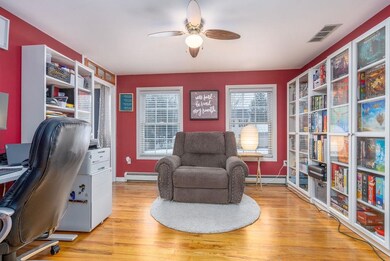
67 Jay Way Rochester, NH 03868
Highlights
- Colonial Architecture
- Wood Flooring
- Patio
- Deck
- Corner Lot
- Storage
About This Home
As of March 2023This wonderful home has some great spaces, inside and out. Cozy up to either the gas fireplace in the living room or the toasty warm pellet stove in the den. The finished lower level just looking for your finishing touches or out on the private deck, patio and lets not pass on sitting around stunning custom fire pit! Harwood floors though-out the first floor, open kitchen and dining area. Large primary en-suite, and two other bedrooms and bath on the second floor. Neighborhood location with sidewalks, close to every major route, shopping and dining. Just a short distance from the Maine boarder. Delayed showings to Monday Jan 23, 2023
Last Agent to Sell the Property
REMAX Home Sweet Home License #050678 Listed on: 01/19/2023

Home Details
Home Type
- Single Family
Est. Annual Taxes
- $6,335
Year Built
- Built in 2003
Lot Details
- 10,019 Sq Ft Lot
- Property is Fully Fenced
- Corner Lot
- Lot Sloped Up
- Garden
- Property is zoned R1
Parking
- 1 Car Garage
Home Design
- Colonial Architecture
- Concrete Foundation
- Wood Frame Construction
- Shingle Roof
- Vinyl Siding
Interior Spaces
- 2-Story Property
- Ceiling Fan
- Gas Fireplace
- Dining Area
- Storage
- Laundry on main level
- Partially Finished Basement
- Walk-Out Basement
- Stove
Flooring
- Wood
- Laminate
- Ceramic Tile
Bedrooms and Bathrooms
- 3 Bedrooms
- En-Suite Primary Bedroom
Outdoor Features
- Deck
- Patio
- Outbuilding
Utilities
- Hot Water Heating System
- Heating System Uses Oil
- Heating System Uses Wood
- Underground Utilities
- Propane
- Cable TV Available
Listing and Financial Details
- Tax Lot 84
Ownership History
Purchase Details
Home Financials for this Owner
Home Financials are based on the most recent Mortgage that was taken out on this home.Purchase Details
Home Financials for this Owner
Home Financials are based on the most recent Mortgage that was taken out on this home.Purchase Details
Home Financials for this Owner
Home Financials are based on the most recent Mortgage that was taken out on this home.Purchase Details
Home Financials for this Owner
Home Financials are based on the most recent Mortgage that was taken out on this home.Similar Homes in the area
Home Values in the Area
Average Home Value in this Area
Purchase History
| Date | Type | Sale Price | Title Company |
|---|---|---|---|
| Warranty Deed | $398,000 | None Available | |
| Warranty Deed | $283,000 | None Available | |
| Warranty Deed | $187,000 | -- | |
| Warranty Deed | $199,900 | -- |
Mortgage History
| Date | Status | Loan Amount | Loan Type |
|---|---|---|---|
| Open | $298,500 | Purchase Money Mortgage | |
| Previous Owner | $268,850 | New Conventional | |
| Previous Owner | $180,758 | FHA | |
| Previous Owner | $179,900 | No Value Available |
Property History
| Date | Event | Price | Change | Sq Ft Price |
|---|---|---|---|---|
| 03/15/2023 03/15/23 | Sold | $398,000 | -0.5% | $207 / Sq Ft |
| 01/25/2023 01/25/23 | Pending | -- | -- | -- |
| 01/19/2023 01/19/23 | For Sale | $399,900 | +41.3% | $208 / Sq Ft |
| 06/25/2020 06/25/20 | Sold | $283,000 | -0.7% | $146 / Sq Ft |
| 05/12/2020 05/12/20 | Pending | -- | -- | -- |
| 05/06/2020 05/06/20 | For Sale | $285,000 | +52.4% | $147 / Sq Ft |
| 03/16/2015 03/16/15 | Sold | $187,000 | -5.1% | $101 / Sq Ft |
| 01/27/2015 01/27/15 | Pending | -- | -- | -- |
| 06/19/2014 06/19/14 | For Sale | $197,000 | -- | $107 / Sq Ft |
Tax History Compared to Growth
Tax History
| Year | Tax Paid | Tax Assessment Tax Assessment Total Assessment is a certain percentage of the fair market value that is determined by local assessors to be the total taxable value of land and additions on the property. | Land | Improvement |
|---|---|---|---|---|
| 2024 | $5,936 | $399,700 | $103,400 | $296,300 |
| 2023 | $6,615 | $257,000 | $53,100 | $203,900 |
| 2022 | $6,497 | $257,000 | $53,100 | $203,900 |
| 2021 | $6,335 | $257,000 | $53,100 | $203,900 |
| 2020 | $6,285 | $255,400 | $53,100 | $202,300 |
| 2019 | $6,170 | $247,800 | $53,100 | $194,700 |
| 2018 | $5,771 | $209,700 | $39,800 | $169,900 |
| 2017 | $5,521 | $209,700 | $39,800 | $169,900 |
| 2016 | $5,660 | $200,300 | $39,800 | $160,500 |
| 2015 | $5,638 | $200,300 | $39,800 | $160,500 |
| 2014 | $5,502 | $200,300 | $39,800 | $160,500 |
| 2013 | $5,003 | $189,800 | $57,500 | $132,300 |
| 2012 | $4,874 | $189,800 | $57,500 | $132,300 |
Agents Affiliated with this Home
-

Seller's Agent in 2023
Lynn Sweet
RE/MAX
(603) 765-5325
23 in this area
109 Total Sales
-

Buyer's Agent in 2023
Susan Kenyon
KW Coastal and Lakes & Mountains Realty/Dover
(603) 285-3125
19 in this area
126 Total Sales
-

Buyer's Agent in 2020
Dylan Tooch
New Space Real Estate, LLC
(603) 682-5624
21 in this area
146 Total Sales
-
R
Seller's Agent in 2015
Rebecca Burcher
Home Seller Solution Services
-
H
Buyer's Agent in 2015
Heidi Krassner
RE/MAX
(603) 817-9172
10 in this area
58 Total Sales
Map
Source: PrimeMLS
MLS Number: 4941213
APN: RCHE-000104-000084
- 268 Salmon Falls Rd
- 871 Salmon Falls Rd
- 431 Salmon Falls Rd
- 32 River Rd
- 12 Abbott St
- 3 Broadway St
- 15 Vernon Ave
- 56 Woodland Green
- 284 Eastern Ave
- 524 Salmon Falls Rd
- 32 Mill St
- 21 Freedom Dr
- 7 Freedom Dr
- 3 Freedom Dr Unit 17
- 18 Copper Ln
- 1654 Carl Broggi Hwy
- 600 Portland St
- 859 Salmon Falls Rd
- 632 Lot 12-1 Salmon Falls Rd
- 30 Flat Rock Bridge Rd

