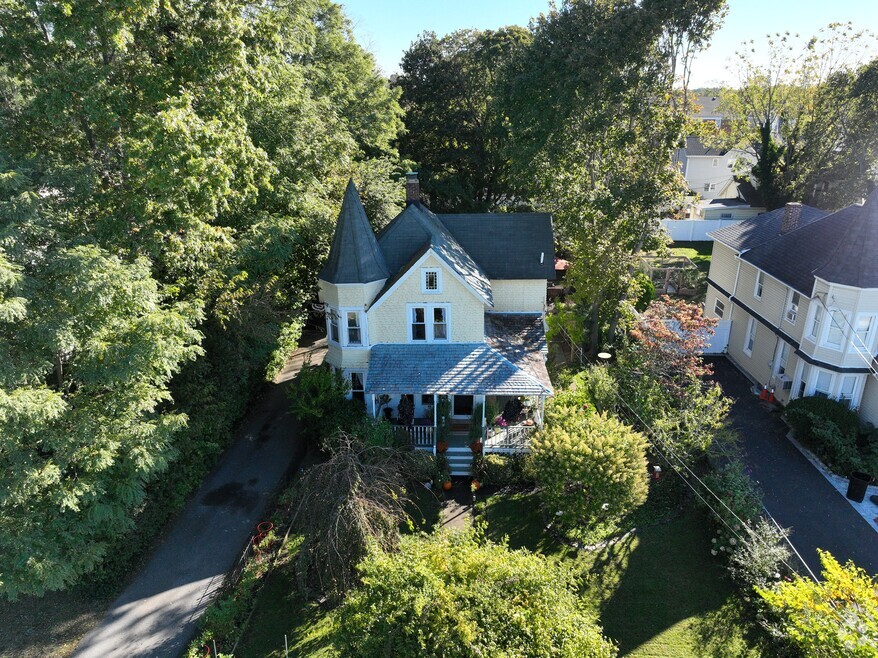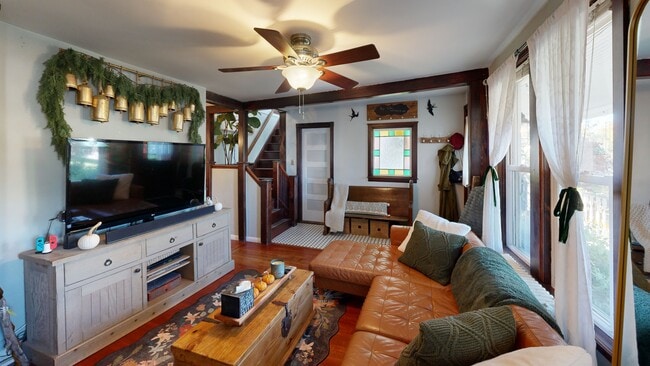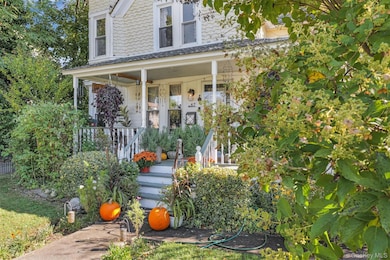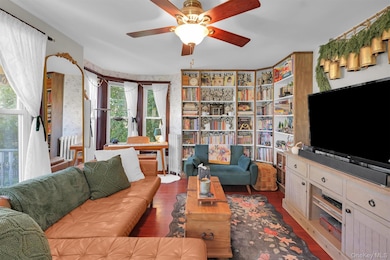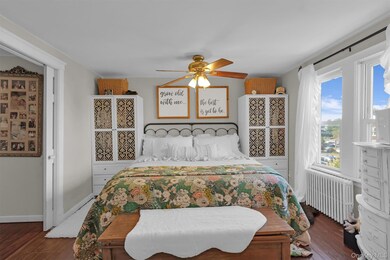
67 Jayne Ave Patchogue, NY 11772
Estimated payment $4,492/month
Highlights
- Hot Property
- Main Floor Bedroom
- Stainless Steel Appliances
- Wood Flooring
- Victorian Architecture
- Porch
About This Home
Welcome to your dream Queen Anne Victorian haven in the heart of Patchogue Village, where history meets modern comfort! Originally built in 1894, this residence features a newer water heater, modern kitchen cabinets, and countertops, all while preserving its original character. This property is charming and economically appealing, with lower taxes of just $8,826 with the STAR rebate, covering both town and village taxes. As you step inside, you'll be greeted by beautiful hardwood flooring and woodwork, complemented by a stunning stained glass window in the entryway and on the front door. The first floor offers common areas, full bathroom, bedroom, and the washer and dryer. Plus, enjoy the convenience of speakers ready to be wired for surround sound throughout the first floor and the wraparound porch, perfect for relaxing or entertaining. The home also features a turret that adds a unique architectural feature to the home, enhancing its historical charm. There is additional storage space found in the second floor hallway walk-in closet, attic, and the partial sized basement accessed the bilco doors. On just shy of a quarter acre, the backyard is ideal for creating your own personal oasis. You'll also find gardening throughout the property that attracts monarchs, offers vibrant flowers, and your very own vegetables. The property is also centrally located in Patchogue Village - just a stone's throw away from Main Street and a short distance from shopping centers, Shorefront Park, and two ferries that offer access to beautiful Fire Island Beaches. Don't miss this opportunity to make this charming home yours and to enjoy the lifestyle that the Village has to offer!
Listing Agent
Coldwell Banker M&D Good Life Brokerage Phone: 631-289-1400 License #10401372346 Listed on: 10/22/2025

Home Details
Home Type
- Single Family
Est. Annual Taxes
- $9,784
Year Built
- Built in 1894
Lot Details
- 9,148 Sq Ft Lot
- West Facing Home
- Back and Front Yard Fenced
- Landscaped
- Garden
Parking
- Driveway
Home Design
- Victorian Architecture
- Frame Construction
Interior Spaces
- 1,428 Sq Ft Home
- Wired For Sound
- Crown Molding
- Chandelier
- Wood Flooring
- Basement
Kitchen
- Gas Oven
- Gas Cooktop
- Dishwasher
- Stainless Steel Appliances
- Kitchen Island
Bedrooms and Bathrooms
- 3 Bedrooms
- Main Floor Bedroom
- Bathroom on Main Level
- 2 Full Bathrooms
Laundry
- Dryer
- Washer
Outdoor Features
- Outdoor Speakers
- Porch
Location
- Property is near shops
Schools
- Medford Elementary School
- South Ocean Middle School
- Patchogue-Medford High School
Utilities
- No Cooling
- Heating System Uses Oil
- Radiant Heating System
- Cesspool
Listing and Financial Details
- Legal Lot and Block 1 / 0004
- Assessor Parcel Number 0204-009-00-04-00-001-000
3D Interior and Exterior Tours
Floorplans
Map
Home Values in the Area
Average Home Value in this Area
Tax History
| Year | Tax Paid | Tax Assessment Tax Assessment Total Assessment is a certain percentage of the fair market value that is determined by local assessors to be the total taxable value of land and additions on the property. | Land | Improvement |
|---|---|---|---|---|
| 2024 | $8,338 | $1,700 | $600 | $1,100 |
| 2023 | $5,740 | $1,700 | $600 | $1,100 |
| 2022 | $4,880 | $1,700 | $600 | $1,100 |
| 2021 | $4,880 | $1,700 | $600 | $1,100 |
| 2020 | $7,539 | $1,700 | $600 | $1,100 |
| 2019 | $7,508 | $0 | $0 | $0 |
| 2018 | $4,689 | $1,700 | $600 | $1,100 |
| 2017 | $4,689 | $1,700 | $600 | $1,100 |
| 2016 | $4,570 | $1,700 | $600 | $1,100 |
| 2015 | -- | $1,700 | $600 | $1,100 |
| 2014 | -- | $1,700 | $600 | $1,100 |
Property History
| Date | Event | Price | List to Sale | Price per Sq Ft |
|---|---|---|---|---|
| 10/22/2025 10/22/25 | For Sale | $699,000 | -- | $489 / Sq Ft |
Purchase History
| Date | Type | Sale Price | Title Company |
|---|---|---|---|
| Deed | $335,000 | Terrence Quinn | |
| Deed | $137,000 | Fidelity National Title Ins |
About the Listing Agent
Monica's Other Listings
Source: OneKey® MLS
MLS Number: 927253
APN: 0204-009-00-04-00-001-000
- 21 Jayne Ave
- 37 Jennings Ave Unit 2
- 29 Northridge St
- 90 E Main St Unit 2
- 19 Liberty St
- 99 Waverly Ave
- 32 Carman St
- 18 Carman St Unit 2
- 18 Carman St
- 311 W Main St
- 311 W Main St Unit 22
- 311 W Main St Unit 12
- 311 W Main St Unit 28
- 311 W Main St Unit 4
- 177 Waverly Ave Unit Ground Floor
- 116 Waverly Ave Unit 6
- 116 Waverly Ave Unit 10
- 307 S Ocean Ave
- 263 River Ave Unit 6 Au
- 34 Celia St Unit Second Floor

