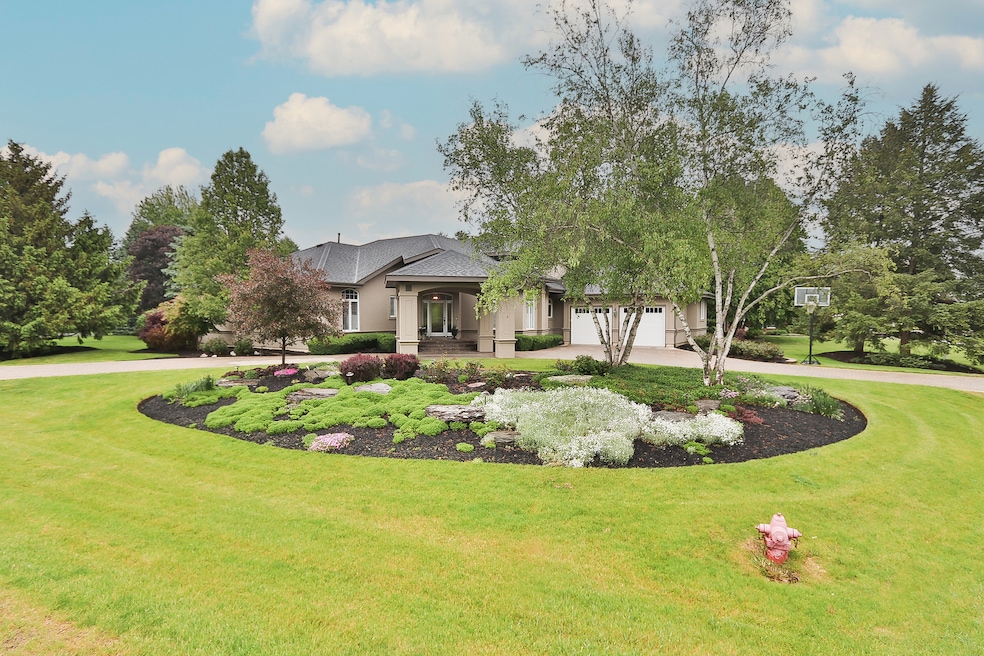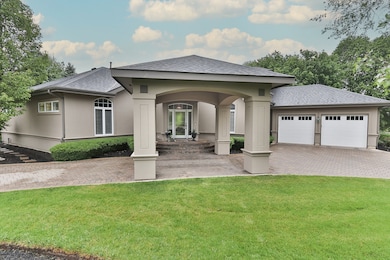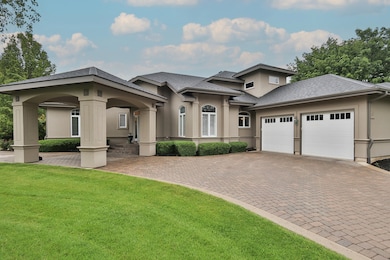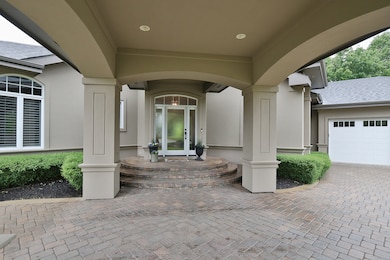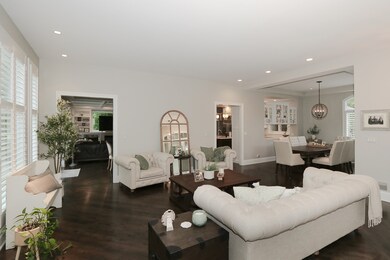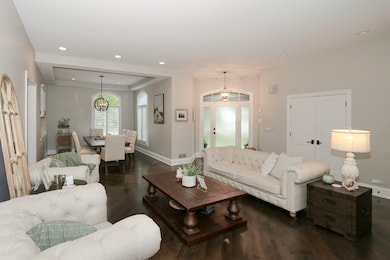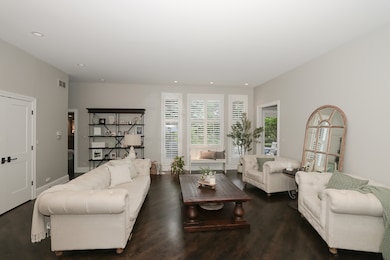
67 Katrina Ln Sleepy Hollow, IL 60118
Estimated payment $5,844/month
Highlights
- In Ground Pool
- 0.73 Acre Lot
- Property is near a park
- Sleepy Hollow Elementary School Rated A-
- Landscaped Professionally
- Family Room with Fireplace
About This Home
Welcome to this stunning custom built home nestled on a mature, professionally landscaped just under one acre lot ~ Proudly maintained by the original owners, this property exudes pride of ownership with high end quality craftsmanship upgrades and meticulously maintained ~ Step inside to over 3100 sq ft of finely finished living space including a much desired first floor master suite with luxury bath which includes a double whirlpool tub, sinks, and oversized shower ~ Main level also features spacious sunlit living areas perfect for entertaining or quiet relaxation ~ First floor office with lots off built ins ~ Chef lover's dream kitchen recently updated with double islands which has a breakfast bar, quartz countertops, top of the line appliances ~ Main floor laundry with cabinets galore ~ Breakfast area to enjoy the views of your resort style back yard ~ Family room with fireplace and surrounded by built-ins ~ Second floor boasts two generous sized bedrooms with a loft area great for doing homework or second office space ~ Professionally finished basement with fireplace, rec room, exercise room, and fourth bedroom ~ Attached heated two car garage ~ Lots of "NEWS" roof (2024) Pool liner(2024) Outside freshly painted(2024)Furnace(2012)A/C (2019) ~ Out back escape to your own private oasis with resort-style heated swimming pool(4-9 ft deep) surrounded by mature lush landscaping perfect for summer gatherings or serene afternoon in the sun. This home combines luxury, function, and timeless style all set on an expansive lot in a quiet established neighborhood.
Home Details
Home Type
- Single Family
Est. Annual Taxes
- $14,546
Year Built
- Built in 2000
Lot Details
- 0.73 Acre Lot
- Lot Dimensions are 225 x 160 x 222 x 169
- Fenced
- Landscaped Professionally
- Paved or Partially Paved Lot
- Sprinkler System
Parking
- 2.5 Car Garage
- Circular Driveway
- Parking Included in Price
Home Design
- 1.5-Story Property
- Asphalt Roof
- Concrete Perimeter Foundation
Interior Spaces
- 3,095 Sq Ft Home
- Ceiling Fan
- Plantation Shutters
- Family Room with Fireplace
- 2 Fireplaces
- Living Room
- Formal Dining Room
- Den
- Recreation Room
- Game Room
- Home Gym
- Wood Flooring
Kitchen
- Breakfast Bar
- Dishwasher
- Wine Refrigerator
Bedrooms and Bathrooms
- 3 Bedrooms
- 4 Potential Bedrooms
- Main Floor Bedroom
- Walk-In Closet
- Bathroom on Main Level
- Dual Sinks
- Whirlpool Bathtub
- Separate Shower
Laundry
- Laundry Room
- Dryer
- Washer
- Sink Near Laundry
Basement
- Basement Fills Entire Space Under The House
- Sump Pump
- Fireplace in Basement
- Finished Basement Bathroom
Home Security
- Home Security System
- Carbon Monoxide Detectors
Outdoor Features
- In Ground Pool
- Balcony
- Patio
Location
- Property is near a park
Schools
- Sleepy Hollow Elementary School
- Dundee Middle School
- Dundee-Crown High School
Utilities
- Forced Air Heating and Cooling System
- Heating System Uses Natural Gas
- Septic Tank
Community Details
- The Bluffs Subdivision, Custom Floorplan
Listing and Financial Details
- Homeowner Tax Exemptions
Map
Home Values in the Area
Average Home Value in this Area
Tax History
| Year | Tax Paid | Tax Assessment Tax Assessment Total Assessment is a certain percentage of the fair market value that is determined by local assessors to be the total taxable value of land and additions on the property. | Land | Improvement |
|---|---|---|---|---|
| 2024 | $14,546 | $201,870 | $32,207 | $169,663 |
| 2023 | $13,929 | $181,636 | $28,979 | $152,657 |
| 2022 | $12,608 | $159,735 | $28,979 | $130,756 |
| 2021 | $12,231 | $150,822 | $27,362 | $123,460 |
| 2020 | $12,013 | $147,431 | $26,747 | $120,684 |
| 2019 | $11,691 | $139,957 | $25,391 | $114,566 |
| 2018 | $12,252 | $141,654 | $29,155 | $112,499 |
| 2017 | $11,781 | $132,511 | $27,273 | $105,238 |
| 2016 | $12,078 | $128,303 | $26,407 | $101,896 |
| 2015 | -- | $120,224 | $24,744 | $95,480 |
| 2014 | -- | $116,904 | $24,061 | $92,843 |
| 2013 | -- | $120,483 | $24,798 | $95,685 |
Property History
| Date | Event | Price | Change | Sq Ft Price |
|---|---|---|---|---|
| 07/14/2025 07/14/25 | Pending | -- | -- | -- |
| 05/27/2025 05/27/25 | For Sale | $850,000 | 0.0% | $275 / Sq Ft |
| 05/21/2025 05/21/25 | Price Changed | $850,000 | -- | $275 / Sq Ft |
Purchase History
| Date | Type | Sale Price | Title Company |
|---|---|---|---|
| Interfamily Deed Transfer | -- | Attorney | |
| Interfamily Deed Transfer | -- | None Available | |
| Trustee Deed | $80,000 | Mid America Title Company |
Mortgage History
| Date | Status | Loan Amount | Loan Type |
|---|---|---|---|
| Closed | $78,000 | Future Advance Clause Open End Mortgage | |
| Closed | $25,000 | Credit Line Revolving | |
| Closed | $185,239 | Future Advance Clause Open End Mortgage | |
| Closed | $263,000 | Unknown | |
| Closed | $250,000 | Unknown | |
| Closed | $20,000 | Credit Line Revolving | |
| Closed | $250,000 | Unknown |
Similar Home in Sleepy Hollow, IL
Source: Midwest Real Estate Data (MRED)
MLS Number: 12351078
APN: 03-28-478-001
- 37 River Ridge Dr
- 900 Holly Ct
- 1042 Chateau Bluff Ln
- 1836 Maple Ln
- 842 Winmoor Dr
- 1854 Winmoor Ct
- 5+ Frontenac Dr
- 10 Chateau Dr
- 936 Glen Oak Dr
- 0000 Strom Dr
- 855 Village Quarter Rd Unit C
- 325 Sharon Dr
- 844 Village Quarter Rd Unit A5
- 215 Sharon Dr
- 214 S 7th St
- 36W275 Oak Hill Dr
- 1715 W Main St
- 496 Edinburgh Ln
- 1022 Beau Brummel Dr
- 215 Hilltop Ln
