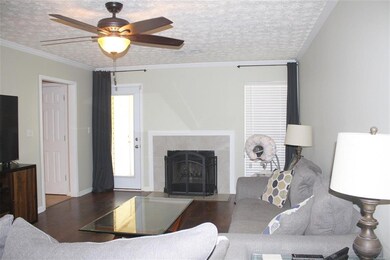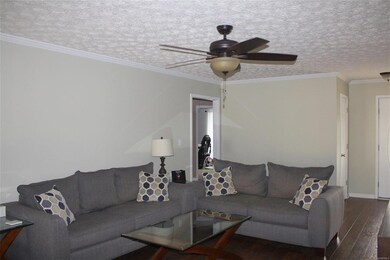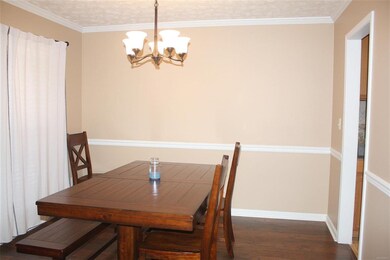
67 Meadowview Dr Elmore, AL 36025
Highlights
- No HOA
- Covered patio or porch
- Double Pane Windows
- Coosada Elementary School Rated A-
- Tray Ceiling
- Double Vanity
About This Home
As of July 2020What a great house!!! NEW, NEW, NEW! Check out this renovated 3 bedroom, 2 bath. Located at the edge of Millbrook and Deatsville lies a quaint little subdivision called Meadowview. The home has many notable features such a newer 2 car carport; New covered patio; New granite countertops throughout the Home; Upgraded flooring, light fixtures, and fresh paint throughout much of the home in recent year. Large open living room; Separate dining toom; Eat-in Kitchen; Master bathroom has Double Vanity. Updated kitchen appliances, New backsplash. Gaze past the living room fireplace and you'll find a private backyard and an attached storage & detached storage. Enjoy the view from the large Covered back patio leading to and from the 2-car carport and the main living area. With just the right balance of country living and a short drive to the interstate (I-65), groceries, shopping and entertainment this is an absolute perfect spot to call home! This home qualifies for NO money down USDA 100% FINANCING!!
Last Agent to Sell the Property
Goodwyn Building Co., Inc. License #0085589 Listed on: 05/11/2020
Last Buyer's Agent
Susie Wingard
Century 21 Brandt Wright, Inc. License #0096118

Home Details
Home Type
- Single Family
Est. Annual Taxes
- $762
Year Built
- Built in 1996
Lot Details
- Lot Dimensions are 100x132
- Property is Fully Fenced
- Privacy Fence
- Level Lot
Home Design
- Brick Exterior Construction
- Slab Foundation
- Vinyl Trim
Interior Spaces
- 1,379 Sq Ft Home
- 1-Story Property
- Tray Ceiling
- Ceiling height of 9 feet or more
- Ceiling Fan
- Factory Built Fireplace
- Double Pane Windows
- Blinds
- Washer and Dryer Hookup
Kitchen
- Electric Cooktop
- Microwave
- Ice Maker
- Dishwasher
Flooring
- Wall to Wall Carpet
- Laminate
- Tile
Bedrooms and Bathrooms
- 3 Bedrooms
- Walk-In Closet
- 2 Full Bathrooms
- Double Vanity
- Linen Closet In Bathroom
Attic
- Storage In Attic
- Pull Down Stairs to Attic
Home Security
- Home Security System
- Fire and Smoke Detector
Parking
- 2 Driveway Spaces
- 2 Attached Carport Spaces
- Parking Pad
Outdoor Features
- Covered patio or porch
Schools
- Coosada Elementary School
- Millbrook Middle School
- Stanhope Elmore High School
Utilities
- Central Heating and Cooling System
- Heat Pump System
- Programmable Thermostat
- Electric Water Heater
- Septic System
- High Speed Internet
- Cable TV Available
Community Details
- No Home Owners Association
Listing and Financial Details
- Assessor Parcel Number 15-05-16-0-001-001043-0
Ownership History
Purchase Details
Home Financials for this Owner
Home Financials are based on the most recent Mortgage that was taken out on this home.Purchase Details
Home Financials for this Owner
Home Financials are based on the most recent Mortgage that was taken out on this home.Purchase Details
Similar Homes in the area
Home Values in the Area
Average Home Value in this Area
Purchase History
| Date | Type | Sale Price | Title Company |
|---|---|---|---|
| Warranty Deed | $137,000 | None Available | |
| Warranty Deed | $83,551 | -- | |
| Foreclosure Deed | $74,550 | -- |
Mortgage History
| Date | Status | Loan Amount | Loan Type |
|---|---|---|---|
| Open | $130,150 | New Conventional |
Property History
| Date | Event | Price | Change | Sq Ft Price |
|---|---|---|---|---|
| 07/02/2020 07/02/20 | Sold | $137,000 | -5.5% | $99 / Sq Ft |
| 06/04/2020 06/04/20 | Pending | -- | -- | -- |
| 05/11/2020 05/11/20 | For Sale | $144,900 | +73.8% | $105 / Sq Ft |
| 03/27/2017 03/27/17 | Sold | $83,351 | +11.8% | $60 / Sq Ft |
| 01/27/2017 01/27/17 | Pending | -- | -- | -- |
| 12/30/2016 12/30/16 | For Sale | $74,550 | -- | $54 / Sq Ft |
Tax History Compared to Growth
Tax History
| Year | Tax Paid | Tax Assessment Tax Assessment Total Assessment is a certain percentage of the fair market value that is determined by local assessors to be the total taxable value of land and additions on the property. | Land | Improvement |
|---|---|---|---|---|
| 2024 | $762 | $28,460 | $0 | $0 |
| 2023 | $762 | $142,300 | $30,000 | $112,300 |
| 2022 | $744 | $29,760 | $6,000 | $23,760 |
| 2021 | $744 | $29,760 | $6,000 | $23,760 |
| 2020 | $223 | $10,620 | $3,000 | $7,620 |
| 2019 | $223 | $10,620 | $3,000 | $7,620 |
| 2018 | $610 | $12,190 | $3,000 | $9,190 |
| 2017 | $284 | $11,360 | $3,003 | $8,357 |
| 2016 | $334 | $11,350 | $3,000 | $8,350 |
| 2014 | $332 | $112,800 | $30,000 | $82,800 |
Agents Affiliated with this Home
-
Ray Culey

Seller's Agent in 2020
Ray Culey
Goodwyn Building Co., Inc.
(334) 202-4668
197 Total Sales
-
S
Buyer's Agent in 2020
Susie Wingard
Century 21 Brandt Wright, Inc.
(334) 315-4451
-
Keith Pittard

Seller's Agent in 2017
Keith Pittard
Silver Rain Realty
(334) 398-0952
58 Total Sales
Map
Source: Montgomery Area Association of REALTORS®
MLS Number: 472003
APN: 15-05-16-0-001-001043-0
- 2230 Politic Rd
- 143 Brittany Dr N
- 76 Brittany Dr N
- 129 Brittany Dr S
- 141 Brittany Dr S
- 173 Brittany Dr S
- 303 Silver Pointe Dr
- 9 William Cir
- 113 Duck Cove
- 225 Brownstone Loop
- 274 Brownstone Loop
- 280 Brownstone Loop
- 310 Brownstone Loop
- 200 Mcrae Rd
- 100 Duck Cove
- 242 Ridgeview Dr
- 4820 Alabama 14
- 325 Maribeth Loop
- 4760 Longview Rd
- 93 Travis Ridge






