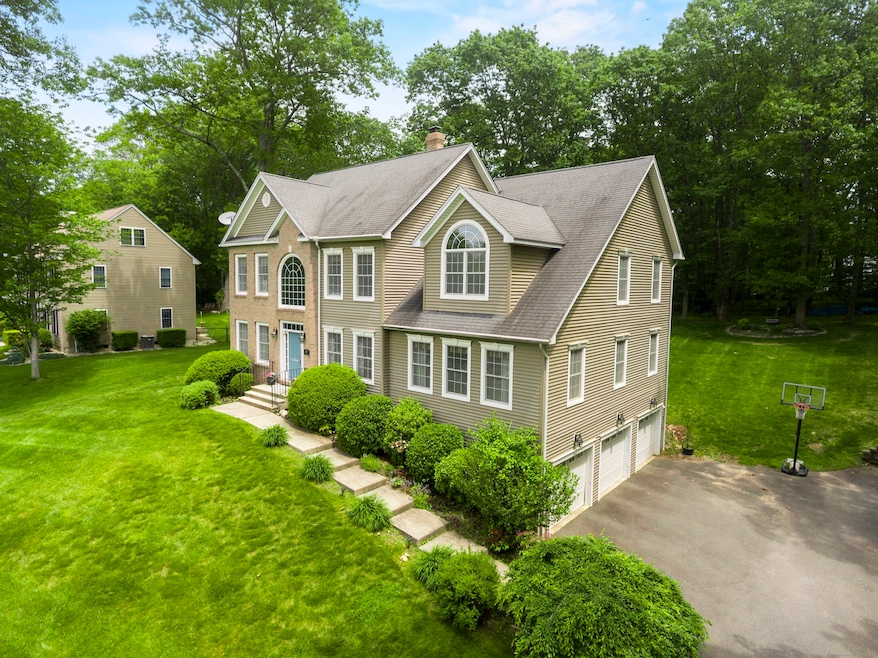
67 Melissa Ln Prospect, CT 06712
Estimated payment $4,523/month
Highlights
- Colonial Architecture
- Attic
- Central Air
- Deck
- 1 Fireplace
- Property is near a golf course
About This Home
Welcome to one of Prospect's most desirable neighborhoods! This custom-designed Colonial offers over 3,800 sq.ft. of well-maintained living space on a lot with mature plantings. A charming brick-accented entry leads into a two-story foyer with arched and transom windows that fill the space with natural light, complemented by refinished hardwood flooring. The main level features a spacious, flowing layout with a large eat-in kitchen including a center island, pantry, double ovens, stainless steel appliances, and eat-in nook. The kitchen connects to a formal dining room with crown molding, and a front-to-back living room featuring a wood-burning fireplace, coffered ceilings, recessed lighting, and French doors to a private office. A convenient laundry room and updated powder room (2018) complete the first floor. Upstairs offers a full bath w/double sink vanity in the hall & four generously sized bedrooms, including a primary suite with cathedral ceilings, a large walk-in closet, and a luxurious bath with double vanity, stand-up shower, and jetted tub beneath an arched window - relaxing setting w/natural lighting. The finished lower level includes a family room, a half bath, walk-in closet, mechanical room, and access to the 3-car garage. Outside, enjoy a manicured lawn, fire pit area, and wood deck-perfect for relaxing or entertaining.
Home Details
Home Type
- Single Family
Est. Annual Taxes
- $9,810
Year Built
- Built in 2004
Lot Details
- 0.91 Acre Lot
- Sloped Lot
- Property is zoned RA-1
Home Design
- Colonial Architecture
- Concrete Foundation
- Frame Construction
- Shingle Roof
- Masonry Siding
- Vinyl Siding
Interior Spaces
- 1 Fireplace
- Pull Down Stairs to Attic
Kitchen
- Oven or Range
- Microwave
- Dishwasher
Bedrooms and Bathrooms
- 4 Bedrooms
Laundry
- Laundry on main level
- Dryer
- Washer
Finished Basement
- Heated Basement
- Basement Fills Entire Space Under The House
- Interior Basement Entry
- Garage Access
- Basement Storage
Parking
- 3 Car Garage
- Parking Deck
- Automatic Garage Door Opener
Schools
- Prospect Elementary School
- Woodland Regional High School
Utilities
- Central Air
- Heating System Uses Oil
- Private Company Owned Well
- Oil Water Heater
- Fuel Tank Located in Basement
Additional Features
- Deck
- Property is near a golf course
Listing and Financial Details
- Assessor Parcel Number 1314366
Map
Home Values in the Area
Average Home Value in this Area
Tax History
| Year | Tax Paid | Tax Assessment Tax Assessment Total Assessment is a certain percentage of the fair market value that is determined by local assessors to be the total taxable value of land and additions on the property. | Land | Improvement |
|---|---|---|---|---|
| 2025 | $9,810 | $383,670 | $101,850 | $281,820 |
| 2024 | $8,458 | $263,170 | $101,850 | $161,320 |
| 2023 | $8,400 | $263,170 | $101,850 | $161,320 |
| 2022 | $8,408 | $263,170 | $101,850 | $161,320 |
| 2021 | $8,500 | $263,170 | $101,850 | $161,320 |
| 2020 | $8,624 | $272,900 | $101,850 | $171,050 |
| 2019 | $8,446 | $272,900 | $101,850 | $171,050 |
| 2018 | $8,460 | $272,900 | $101,850 | $171,050 |
| 2017 | $8,528 | $272,900 | $101,850 | $171,050 |
| 2016 | $8,162 | $272,900 | $101,850 | $171,050 |
| 2015 | $7,987 | $273,230 | $101,850 | $171,380 |
| 2014 | $7,918 | $273,230 | $101,850 | $171,380 |
Property History
| Date | Event | Price | Change | Sq Ft Price |
|---|---|---|---|---|
| 06/17/2025 06/17/25 | For Sale | $679,900 | -- | $177 / Sq Ft |
Purchase History
| Date | Type | Sale Price | Title Company |
|---|---|---|---|
| Warranty Deed | $559,900 | -- |
Mortgage History
| Date | Status | Loan Amount | Loan Type |
|---|---|---|---|
| Open | $325,200 | Stand Alone Refi Refinance Of Original Loan | |
| Closed | $360,000 | Stand Alone Refi Refinance Of Original Loan | |
| Closed | $105,000 | No Value Available | |
| Closed | $447,200 | No Value Available | |
| Closed | $82,000 | No Value Available | |
| Previous Owner | $360,000 | No Value Available |
About the Listing Agent

Connecticut Magazine 11 Time FIVE STAR REALTOR
https://spotlight.fivestarprofessional.com/Spotlights/1280/Profile
Joseph Waters graduated from Central Connecticut State University with a Bachelor's Degree in Finance. He became a licensed CT Real Estate Salesperson in 2007 and later obtained his CT Real Estate Broker's license in 2011. Being a full-time Realtor, Joe has the knowledge and expertise to successfully guide you through the home buying and/or home selling experience. He has
Joe's Other Listings
Source: SmartMLS
MLS Number: 24099938
APN: PROS-000114-000088-000067
- 38 Merriman Ln
- 1197 Prospect Rd
- 214 Mixville Rd
- 1123 Waterbury Rd Unit 2A
- 90 Stonefield Dr
- 185 Scott Rd Unit 3B
- 366 Schraffts Dr
- 50 Hazel Dr
- 329-353 Schraffts Dr
- 450 Maple Hill Rd
- 593 Plank Rd
- 380 Hitchcock Rd Unit 62
- 5 Pinehurst Ave Unit 2
- 5 Pinehurst Ave
- 380 Hitchcock Rd
- 151 Willow St
- 1715 Musso View Ave
- 135 Woodglen Dr Unit 5
- 585 Horton Hill Rd
- 975 Meriden Rd Unit 11





