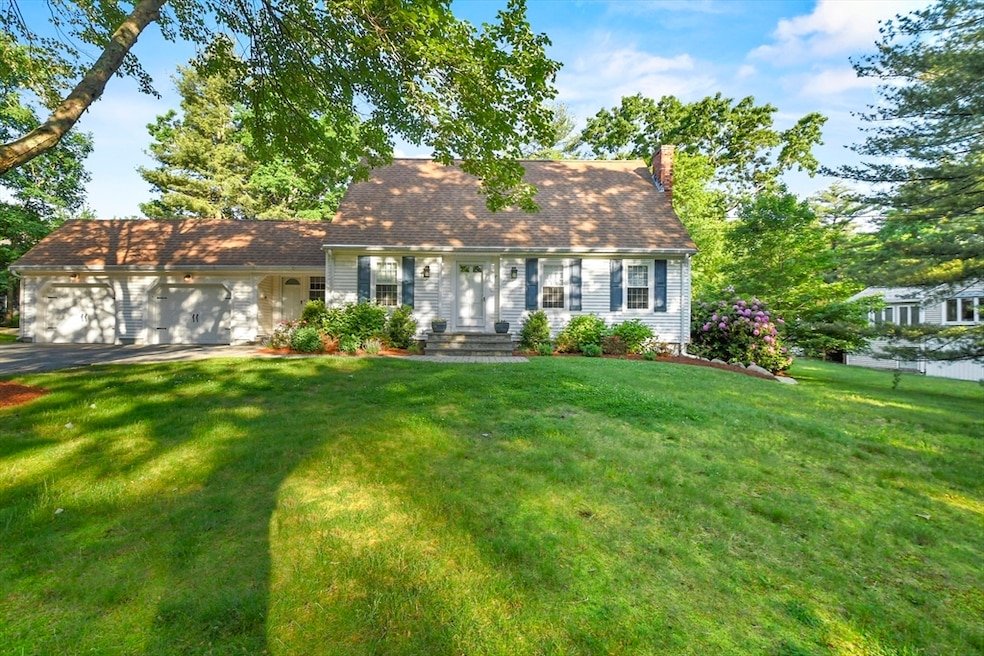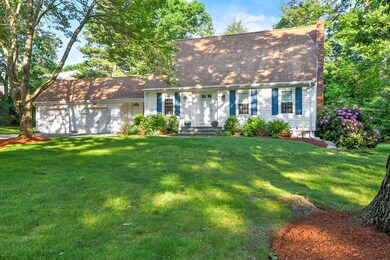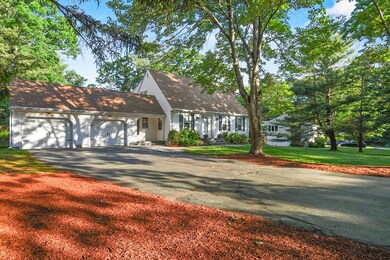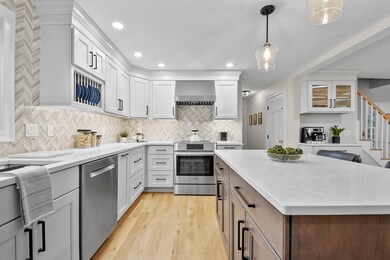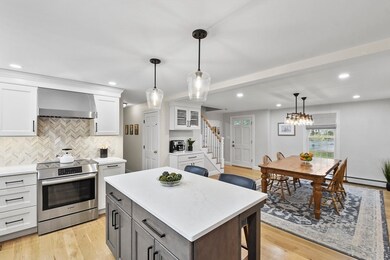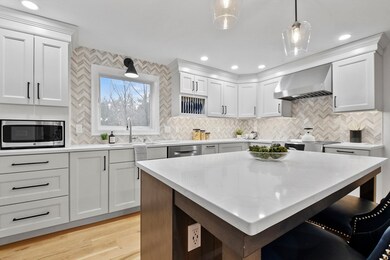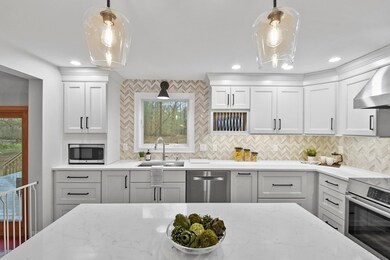
67 Michele Ln Braintree, MA 02184
South Braintree NeighborhoodHighlights
- Golf Course Community
- 1.02 Acre Lot
- Cape Cod Architecture
- Medical Services
- Open Floorplan
- Deck
About This Home
As of August 2024Welcome to your dream home nestled on a one-acre lot at the end of a secluded cul-de-sac in Braintree! This stunning property offers a perfect blend of elegance and comfort, boasting a spacious layout with 4 bedrooms, 2.5 bathrooms, and a convenient attached two-car garage with brand new doors. Come inside and be greeted by the heart of the home, the kitchen! Featuring modern amenities including stainless steel appliances, a breakfast bar with ample seating, a stylish kitchen island, and charming pendant lighting, making it the ideal space for both everyday living and entertaining. Unwind in the cozy living room complete with a fireplace, perfect for cozying up on chilly evenings. 1st floor laundry makes chores a breeze. The lower level of the home offers even more space to relax and entertain with a bonus room featuring built-in storage, providing endless possibilities for use as a home office, gym, or playroom. Outside, the deck overlooking the lush land will be great for summer!
Home Details
Home Type
- Single Family
Est. Annual Taxes
- $8,051
Year Built
- Built in 1967
Lot Details
- 1.02 Acre Lot
- Near Conservation Area
- Cul-De-Sac
- Fenced Yard
- Fenced
- Corner Lot
- Wooded Lot
Parking
- 2 Car Attached Garage
- Open Parking
Home Design
- Cape Cod Architecture
- Frame Construction
- Shingle Roof
- Concrete Perimeter Foundation
Interior Spaces
- 2,000 Sq Ft Home
- Open Floorplan
- Recessed Lighting
- Insulated Windows
- Window Screens
- Insulated Doors
- Living Room with Fireplace
- Bonus Room
Kitchen
- Breakfast Bar
- Range
- Microwave
- Dishwasher
- Kitchen Island
- Solid Surface Countertops
Flooring
- Wood
- Ceramic Tile
- Vinyl
Bedrooms and Bathrooms
- 4 Bedrooms
- Double Vanity
- Bathtub with Shower
- Linen Closet In Bathroom
Laundry
- Laundry in Bathroom
- Washer and Electric Dryer Hookup
Partially Finished Basement
- Basement Fills Entire Space Under The House
- Interior and Exterior Basement Entry
Home Security
- Home Security System
- Storm Windows
- Storm Doors
Eco-Friendly Details
- Energy-Efficient Thermostat
Outdoor Features
- Deck
- Rain Gutters
Location
- Property is near public transit
- Property is near schools
Utilities
- No Cooling
- 3 Heating Zones
- Heating System Uses Oil
- Baseboard Heating
- 100 Amp Service
- Electric Water Heater
- Cable TV Available
Listing and Financial Details
- Tax Lot 34
- Assessor Parcel Number M:1108 B:0 L:34,16413
Community Details
Overview
- No Home Owners Association
Amenities
- Medical Services
- Shops
Recreation
- Golf Course Community
- Jogging Path
Ownership History
Purchase Details
Home Financials for this Owner
Home Financials are based on the most recent Mortgage that was taken out on this home.Purchase Details
Purchase Details
Similar Homes in Braintree, MA
Home Values in the Area
Average Home Value in this Area
Purchase History
| Date | Type | Sale Price | Title Company |
|---|---|---|---|
| Not Resolvable | $639,000 | -- | |
| Deed | -- | -- | |
| Deed | $409,000 | -- | |
| Deed | -- | -- | |
| Deed | $409,000 | -- |
Mortgage History
| Date | Status | Loan Amount | Loan Type |
|---|---|---|---|
| Open | $160,000 | Stand Alone Refi Refinance Of Original Loan | |
| Open | $500,000 | Purchase Money Mortgage | |
| Closed | $500,000 | Purchase Money Mortgage | |
| Closed | $140,000 | Credit Line Revolving | |
| Closed | $484,000 | Stand Alone Refi Refinance Of Original Loan | |
| Closed | $489,000 | New Conventional |
Property History
| Date | Event | Price | Change | Sq Ft Price |
|---|---|---|---|---|
| 08/16/2024 08/16/24 | Sold | $965,000 | +7.2% | $483 / Sq Ft |
| 06/14/2024 06/14/24 | Pending | -- | -- | -- |
| 06/05/2024 06/05/24 | For Sale | $900,000 | +40.8% | $450 / Sq Ft |
| 02/22/2019 02/22/19 | Sold | $639,000 | 0.0% | $313 / Sq Ft |
| 01/21/2019 01/21/19 | Pending | -- | -- | -- |
| 01/16/2019 01/16/19 | For Sale | $639,000 | -- | $313 / Sq Ft |
Tax History Compared to Growth
Tax History
| Year | Tax Paid | Tax Assessment Tax Assessment Total Assessment is a certain percentage of the fair market value that is determined by local assessors to be the total taxable value of land and additions on the property. | Land | Improvement |
|---|---|---|---|---|
| 2025 | $9,243 | $926,200 | $480,600 | $445,600 |
| 2024 | $8,051 | $849,300 | $442,000 | $407,300 |
| 2023 | $7,708 | $789,800 | $404,500 | $385,300 |
| 2022 | $7,361 | $739,800 | $354,500 | $385,300 |
| 2021 | $6,696 | $673,000 | $320,800 | $352,200 |
| 2020 | $6,352 | $644,200 | $292,000 | $352,200 |
| 2019 | $6,257 | $620,100 | $292,000 | $328,100 |
| 2018 | $6,000 | $569,300 | $254,500 | $314,800 |
| 2017 | $5,836 | $543,400 | $242,000 | $301,400 |
| 2016 | $5,730 | $521,900 | $229,500 | $292,400 |
| 2015 | $5,587 | $504,700 | $224,500 | $280,200 |
| 2014 | $5,208 | $456,000 | $195,800 | $260,200 |
Agents Affiliated with this Home
-
B
Seller's Agent in 2024
Beatrice Murphy
Lamacchia Realty, Inc.
-
J
Buyer's Agent in 2024
Jennifer Kern
LAER Realty Partners/LAER LUX
-
K
Seller's Agent in 2019
Kim Johnson
Redfin Corp.
-
E
Seller Co-Listing Agent in 2019
Esther Poor
ALANTE Real Estate
-
D
Buyer's Agent in 2019
Donna Gallinaro
Coldwell Banker Realty - Hingham
Map
Source: MLS Property Information Network (MLS PIN)
MLS Number: 73247278
APN: BRAI-001108-000000-000034
- 8 Forest St
- 46 Holly Rd
- 215 Alida Rd
- 894 Liberty St Unit 2
- 56 Bradford Commons Ln Unit 56
- 3A-3 Bradford Commons Ln
- 109 Bradford Commons Ln
- 327 Tilden Commons Ln
- 1420 Washington St
- 129 Albee Dr
- 1579 Washington St
- 422 John Mahar Hwy Unit 305
- 20 Albee Dr
- 56 Plain St
- 428 John Mahar Hwy Unit 101
- 201 Jefferson St
- 501 Commerce Dr Unit 1304
- 21 Jay Rd
- 92 Milton Rd
- 57 Plymouth Ave
