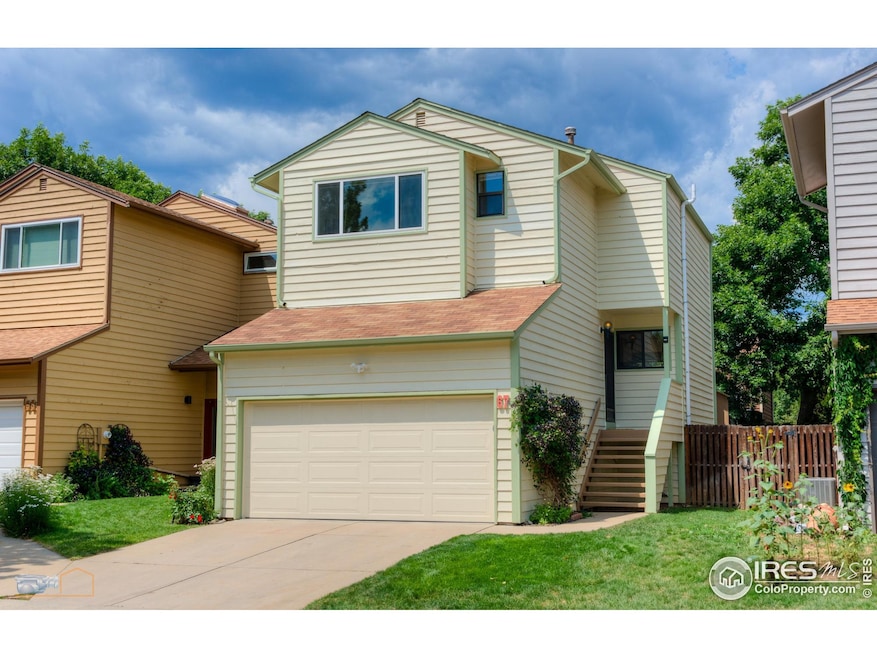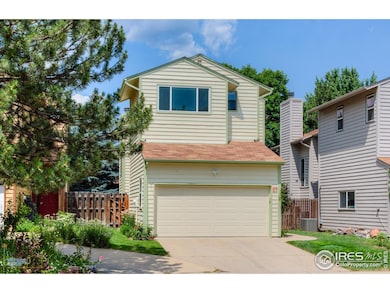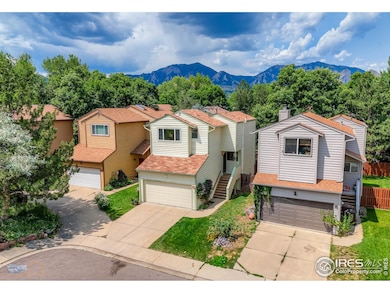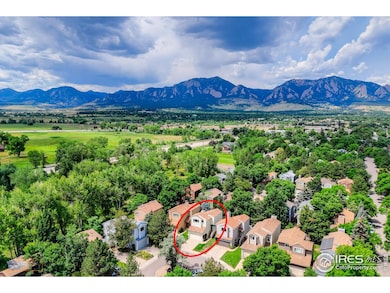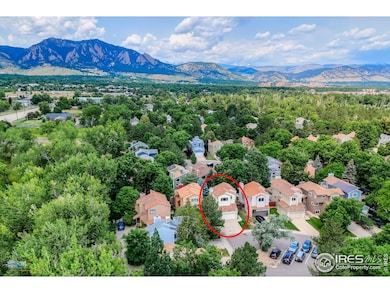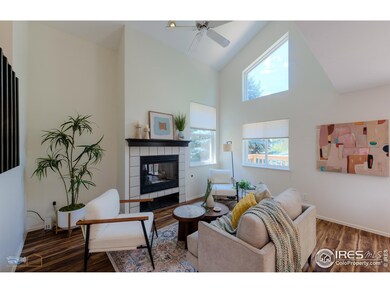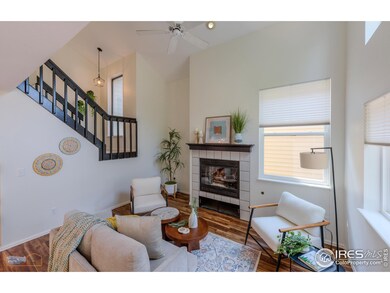67 Mineola Ct Boulder, CO 80303
Estimated payment $4,758/month
Highlights
- Spa
- Open Floorplan
- Deck
- Eisenhower Elementary School Rated A
- Clubhouse
- Contemporary Architecture
About This Home
Price Improvement! Bargain Alert!! This refreshed 2-story single-family home in Boulder features fresh interior paint, updated light fixtures, modern door hardware, and stylish staging throughout. Newer beautiful LVP flooring and carpet too. 2021 Roof, A/C, Flooring! The functional layout offers great natural light and everyday comfort. Enjoy a fully fenced backyard and a 2-car garage in an easy-access neighborhood. LOW HOA FEES & they offer impressive amenities: tennis and pickleball courts, outdoor pool, hot tub, a park with basketball, plus close proximity to the scenic Bobolink Trail and East Boulder Rec Center. Don't miss this fantastic opportunity!
Home Details
Home Type
- Single Family
Est. Annual Taxes
- $4,542
Year Built
- Built in 1989
Lot Details
- 2,958 Sq Ft Lot
- East Facing Home
- Wood Fence
- Level Lot
- Sprinkler System
- Landscaped with Trees
HOA Fees
- $125 Monthly HOA Fees
Parking
- 2 Car Attached Garage
- Garage Door Opener
Home Design
- Contemporary Architecture
- Wood Frame Construction
- Composition Roof
Interior Spaces
- 1,528 Sq Ft Home
- 2-Story Property
- Open Floorplan
- Cathedral Ceiling
- Double Pane Windows
- Window Treatments
- Living Room with Fireplace
- Dining Room
- Basement Fills Entire Space Under The House
- Storm Doors
- Washer and Dryer Hookup
Kitchen
- Electric Oven or Range
- Dishwasher
- Disposal
Flooring
- Carpet
- Luxury Vinyl Tile
Bedrooms and Bathrooms
- 3 Bedrooms
- Walk-In Closet
- Primary Bathroom is a Full Bathroom
Outdoor Features
- Spa
- Deck
Schools
- Eisenhower Elementary School
- Manhattan Middle School
- Fairview High School
Utilities
- Forced Air Heating and Cooling System
Listing and Financial Details
- Assessor Parcel Number R0099809
Community Details
Overview
- Association fees include common amenities, snow removal, management, utilities
- Greenbelt Meadows HOA
- Greenbelt Meadows Subdivision
Amenities
- Clubhouse
Recreation
- Tennis Courts
- Community Playground
- Community Pool
- Park
- Hiking Trails
Map
Home Values in the Area
Average Home Value in this Area
Tax History
| Year | Tax Paid | Tax Assessment Tax Assessment Total Assessment is a certain percentage of the fair market value that is determined by local assessors to be the total taxable value of land and additions on the property. | Land | Improvement |
|---|---|---|---|---|
| 2025 | $4,542 | $48,169 | $23,975 | $24,194 |
| 2024 | $4,542 | $48,169 | $23,975 | $24,194 |
| 2023 | $4,463 | $51,684 | $29,179 | $26,190 |
| 2022 | $3,175 | $41,144 | $20,871 | $20,273 |
| 2021 | $3,028 | $42,328 | $21,471 | $20,857 |
| 2020 | $2,907 | $40,548 | $17,518 | $23,030 |
| 2019 | $2,863 | $40,548 | $17,518 | $23,030 |
| 2018 | $2,647 | $37,728 | $16,488 | $21,240 |
| 2017 | $2,564 | $43,652 | $18,228 | $25,424 |
| 2016 | $2,478 | $36,584 | $14,646 | $21,938 |
| 2015 | $2,999 | $28,799 | $12,179 | $16,620 |
| 2014 | $2,421 | $28,799 | $12,179 | $16,620 |
Property History
| Date | Event | Price | Change | Sq Ft Price |
|---|---|---|---|---|
| 09/01/2025 09/01/25 | Price Changed | $798,500 | -5.8% | $523 / Sq Ft |
| 07/27/2025 07/27/25 | Price Changed | $848,000 | -1.9% | $555 / Sq Ft |
| 07/11/2025 07/11/25 | For Sale | $864,000 | -- | $565 / Sq Ft |
Purchase History
| Date | Type | Sale Price | Title Company |
|---|---|---|---|
| Personal Reps Deed | -- | None Listed On Document | |
| Interfamily Deed Transfer | -- | None Available | |
| Interfamily Deed Transfer | -- | None Available | |
| Interfamily Deed Transfer | -- | Heritage Title | |
| Warranty Deed | $336,900 | Land Title Guarantee Company |
Mortgage History
| Date | Status | Loan Amount | Loan Type |
|---|---|---|---|
| Previous Owner | $325,000 | New Conventional | |
| Previous Owner | $200,000 | New Conventional | |
| Previous Owner | $128,700 | New Conventional | |
| Previous Owner | $132,748 | New Conventional | |
| Previous Owner | $142,000 | Purchase Money Mortgage |
Source: IRES MLS
MLS Number: 1038682
APN: 1577030-01-026
- 56 Genesee Ct
- 230 Cimmaron Way
- 20 S Boulder Cir Unit 2312
- 20 S Boulder Cir Unit 2109
- 33 S Boulder Cir Unit 316
- 33 S Boulder Cir Unit 306
- 219 Seminole Dr
- 4800 Osage Dr Unit 22B
- 4800 Qualla Dr
- 4755 Qualla Dr
- 365 Seminole Dr
- 500 Manhattan Dr Unit D8
- 500 Manhattan Dr Unit B1
- 562 Blackhawk Rd
- 15 Pawnee Dr
- 590 Yuma Cir
- 600 Manhattan Dr Unit 10C
- 4755 Tantra Dr Unit 7A
- 4795 Tantra Dr Unit A
- 625 Manhattan Place Unit 308
- 106 Genesee Ct
- 30 S Boulder Cir Unit 3032
- 20 S Boulder Cir Unit 2312
- 33 S Boulder Cir Unit 322
- 33 S Boulder Cir Unit 218
- 4920 Thunderbird Cir
- 4917 Thunderbird Dr
- 4977 Moorhead Ave
- 676 Walden Cir
- 1000 W Moorhead Cir
- 5530 Stonewall Place Unit 22
- 850 W Moorhead Cir
- 695 Manhattan Dr Unit 10
- 1000 W Moorhead Cir
- 4500 Laguna Place
- 635 Mohawk Dr
- 4500 Baseline Rd Unit 4306
- 700 Mohawk Dr
- 704-710 Mohawk Dr
- 5636 Pennsylvania Ave
