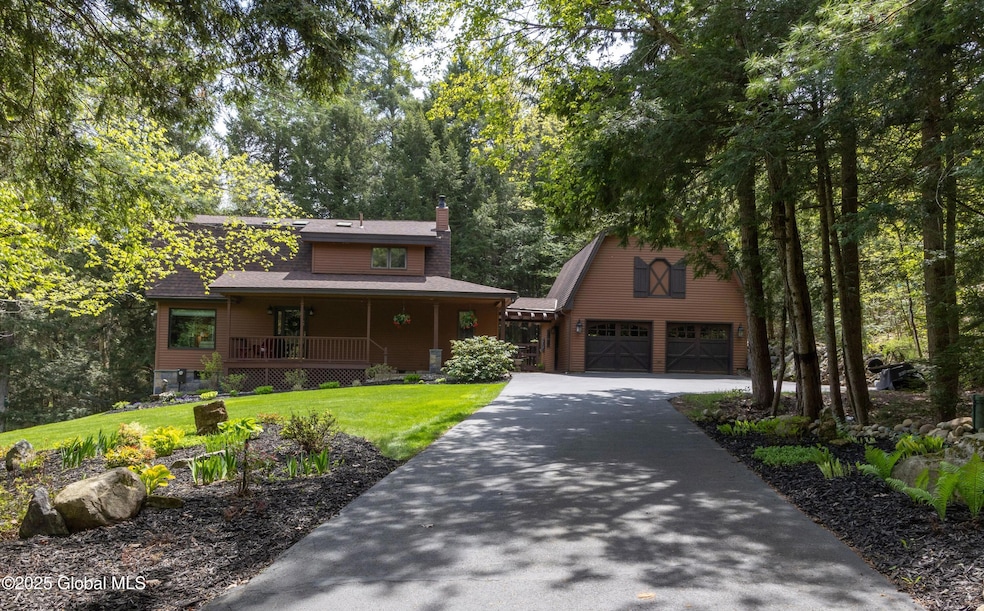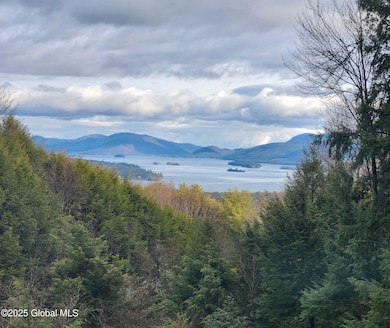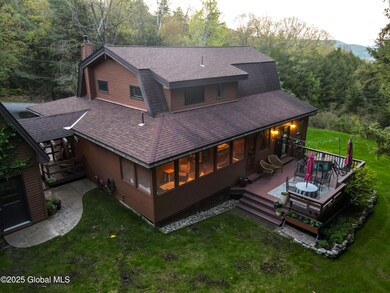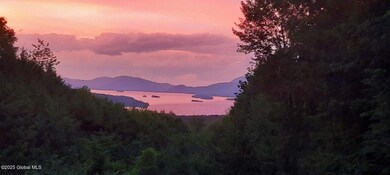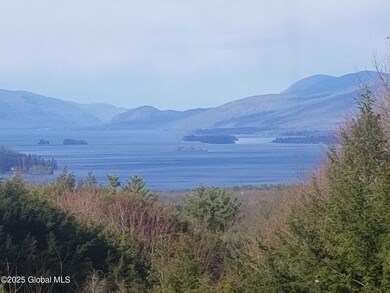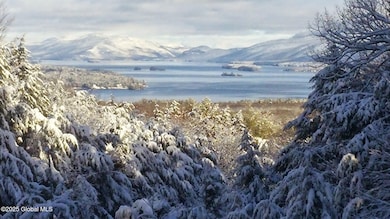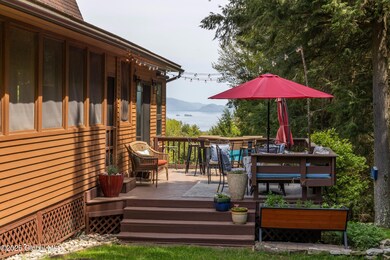
67 Mohawk Mt Rd Lake George, NY 12845
Estimated payment $5,411/month
Highlights
- Lake View
- Deck
- Mountainous Lot
- Lake George Elementary School Rated A-
- Contemporary Architecture
- Private Lot
About This Home
Welcome to a one-of-a kind contemporary home with spectacular Lake George views! This home was designed to feature the natural beauty of the Adirondacks in a private setting just off I87 Exit 21. With a meticulously landscaped yard, covered front porch, rear deck and a large screened porch, the options to enjoy this property year-round are limitless. You can spend your evenings in the hot tub watching the sunset and summer fireworks! Windows and skylights accentuate the natural lighting. It features a large primary suite on the second floor with lake views and also one with its own screened porch on the main level. The oversized garage offers storage above to supplement the large basement. The deed includes a Vista Easement to the lake view. Contingent on sellers finding new home.
Last Listed By
Coldwell Banker Prime Properties License #10301222885 Listed on: 05/10/2025

Home Details
Home Type
- Single Family
Est. Annual Taxes
- $6,808
Year Built
- Built in 1993
Lot Details
- 2.04 Acre Lot
- Property fronts a private road
- Landscaped
- Private Lot
- Secluded Lot
- Irregular Lot
- Sloped Lot
- Front and Back Yard Sprinklers
- Mountainous Lot
- Wooded Lot
- Garden
- Property is zoned Single Residence
HOA Fees
- $92 Monthly HOA Fees
Parking
- 2 Car Garage
- Garage Door Opener
- Driveway
- Off-Street Parking
Property Views
- Lake
- Woods
- Mountain
Home Design
- Contemporary Architecture
- Wood Siding
- Concrete Perimeter Foundation
- Asphalt
Interior Spaces
- 2,215 Sq Ft Home
- Built-In Features
- Vaulted Ceiling
- Paddle Fans
- Skylights
- 1 Fireplace
- Double Pane Windows
- Rods
- Wood Frame Window
- Window Screens
- Family Room
- Dining Room
- Carbon Monoxide Detectors
Kitchen
- Built-In Electric Oven
- Cooktop
- Microwave
- Dishwasher
- Stone Countertops
Flooring
- Wood
- Carpet
- Ceramic Tile
Bedrooms and Bathrooms
- 4 Bedrooms
- Primary Bedroom on Main
- Walk-In Closet
- Bathroom on Main Level
- Ceramic Tile in Bathrooms
Laundry
- Laundry Room
- Laundry on main level
- Washer and Dryer
Basement
- Walk-Out Basement
- Interior and Exterior Basement Entry
Outdoor Features
- Deck
- Enclosed Glass Porch
- Screened Patio
Schools
- Lake George Elementary School
- Lake George High School
Utilities
- Ductless Heating Or Cooling System
- Heating System Uses Propane
- Heat Pump System
- Hot Water Heating System
- Underground Utilities
- 200+ Amp Service
- Water Softener
- Septic Tank
- High Speed Internet
- Cable TV Available
Listing and Financial Details
- Legal Lot and Block 19.000 / 1
- Assessor Parcel Number 522289 277.01-1-19
Map
Home Values in the Area
Average Home Value in this Area
Tax History
| Year | Tax Paid | Tax Assessment Tax Assessment Total Assessment is a certain percentage of the fair market value that is determined by local assessors to be the total taxable value of land and additions on the property. | Land | Improvement |
|---|---|---|---|---|
| 2024 | $6,900 | $564,000 | $176,000 | $388,000 |
| 2023 | $6,900 | $564,000 | $176,000 | $388,000 |
| 2022 | $6,847 | $564,000 | $176,000 | $388,000 |
| 2021 | $6,847 | $564,000 | $176,000 | $388,000 |
| 2020 | $6,378 | $564,000 | $176,000 | $388,000 |
| 2019 | -- | $465,300 | $265,100 | $200,200 |
| 2018 | $6,074 | $465,300 | $265,100 | $200,200 |
| 2017 | $5,600 | $465,300 | $265,100 | $200,200 |
| 2016 | $5,758 | $465,300 | $265,100 | $200,200 |
| 2015 | -- | $456,800 | $265,100 | $191,700 |
Property History
| Date | Event | Price | Change | Sq Ft Price |
|---|---|---|---|---|
| 05/15/2025 05/15/25 | Pending | -- | -- | -- |
| 05/10/2025 05/10/25 | For Sale | $849,000 | -- | $383 / Sq Ft |
Purchase History
| Date | Type | Sale Price | Title Company |
|---|---|---|---|
| Interfamily Deed Transfer | -- | John E., Jr. Fitzgerald |
Similar Homes in Lake George, NY
Source: Global MLS
MLS Number: 202517058
APN: 522289-277-001-0001-019-000-0000
- 8 Birch Ave
- 3995 Route 9l
- 152 Bloody Pond Rd
- L6.2 Bloody Pond Rd
- 21 Mohican St
- 67 Canada St
- 17 Mohican St
- 60 Cooper St
- 64 Chestnut St
- 3 Rose Point Ln
- 30 Hill Crest Ln Unit 8
- 30 Hill Crest Ln Unit 10
- 24 Hill Crest Ln Unit 7
- 1 Kurosaka Ln Unit A
- 1 Kurosaka Ln Unit C
- 1 Kurosaka Ln Unit B
- 80 Helen St
- 0 U S 9
- 16 Footpath Way
- 11 Footpath Way
