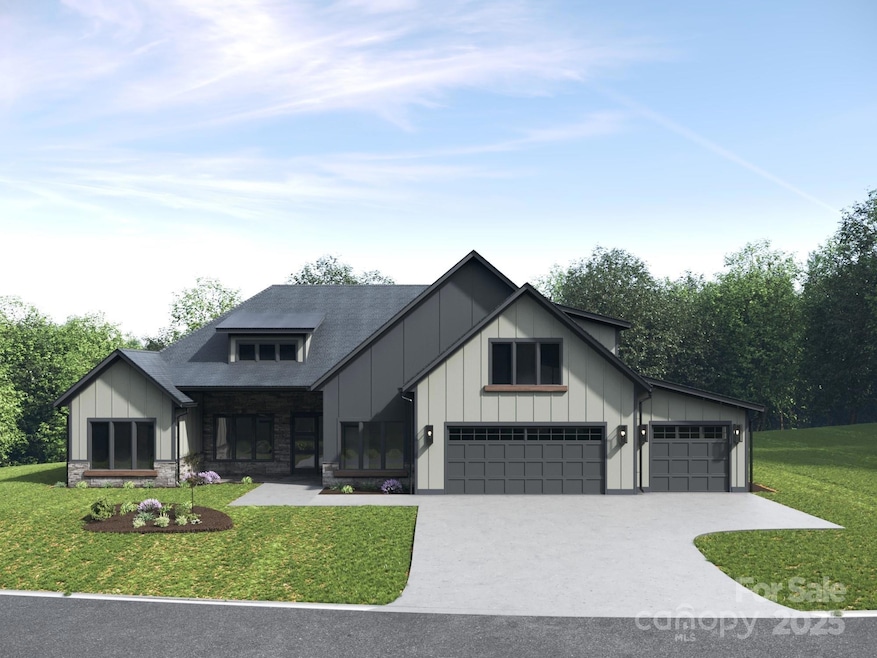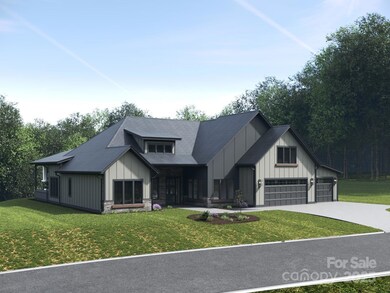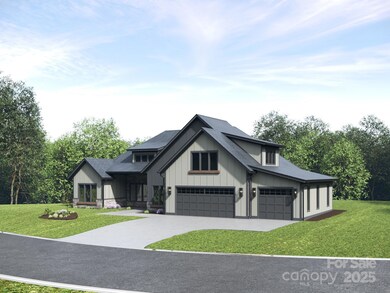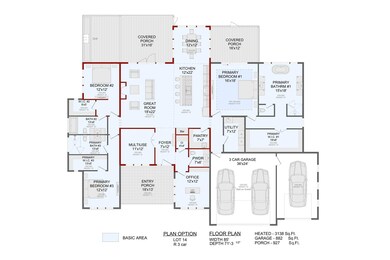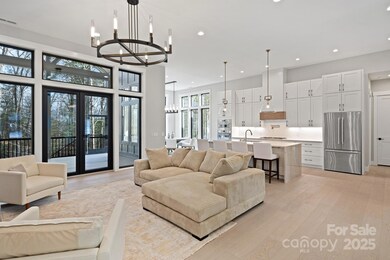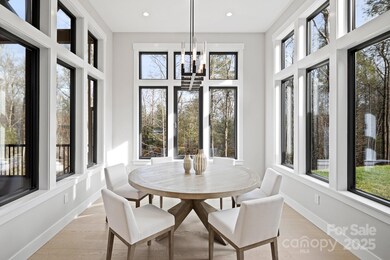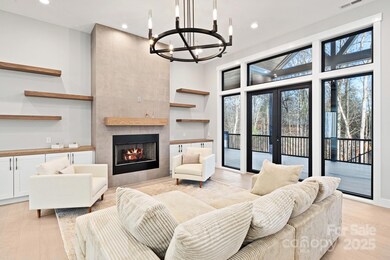
67 Mont Clair Trail Unit 14 Horse Shoe, NC 28742
Estimated payment $8,542/month
Highlights
- New Construction
- Open Floorplan
- Arts and Crafts Architecture
- Mills River Elementary School Rated A-
- Private Lot
- 3 Car Attached Garage
About This Home
Tucked away on a quiet acre in scenic Horse Shoe, this 3,138 sq ft semi-custom home offers the perfect mix of space, style, and comfort. With 3 bedrooms, 3.5 baths, and an open layout, there’s plenty of room to relax or entertain. The main living area features tall ceilings, a cozy fireplace, and large windows that bring the outdoors in. The kitchen is built for anyone who loves to cook, complete with beautiful countertops, a large island, and a walk-in pantry. A 3-car garage offers extra space for vehicles, gear, or a workshop. Modern touches like a tankless water heater and fiber internet add everyday convenience. Outside, enjoy the peace and privacy of your 1-acre lot, with room to garden, play, or just take in the mountain air. And when you're ready for adventure, the nearby Horse Shoe River Bend Access is perfect for kayaking, fishing, or weekend picnics. This is the kind of place that feels like home the moment you arrive.
Listing Agent
Big Hills Real Estate LLC Brokerage Email: denis@bighills.com License #354038 Listed on: 07/16/2025
Co-Listing Agent
Big Hills Real Estate LLC Brokerage Email: denis@bighills.com License #354231
Home Details
Home Type
- Single Family
Year Built
- Built in 2025 | New Construction
Lot Details
- Private Lot
- Cleared Lot
- Property is zoned R2R
HOA Fees
- $75 Monthly HOA Fees
Parking
- 3 Car Attached Garage
- Front Facing Garage
- Garage Door Opener
- Driveway
Home Design
- Arts and Crafts Architecture
- Slab Foundation
- Stone Siding
Interior Spaces
- 3,138 Sq Ft Home
- 1-Story Property
- Open Floorplan
- Wet Bar
- Built-In Features
- Ceiling Fan
- Great Room with Fireplace
- Tile Flooring
- Washer and Electric Dryer Hookup
Kitchen
- Electric Oven
- Gas Cooktop
- Range Hood
- Microwave
- ENERGY STAR Qualified Refrigerator
- ENERGY STAR Qualified Dishwasher
- Kitchen Island
Bedrooms and Bathrooms
- 3 Main Level Bedrooms
- Walk-In Closet
Schools
- Mills River Elementary School
- Rugby Middle School
- West Henderson High School
Utilities
- Forced Air Zoned Heating and Cooling System
- Vented Exhaust Fan
- Heat Pump System
- Heating System Uses Natural Gas
- Underground Utilities
- Tankless Water Heater
- Septic Tank
- Fiber Optics Available
Community Details
- Horse Shoe Cove HOA
- Built by Big Hills Construction LLC
- Horse Shoe Cove Subdivision
- Mandatory home owners association
Listing and Financial Details
- Assessor Parcel Number 9529597013
Map
Home Values in the Area
Average Home Value in this Area
Property History
| Date | Event | Price | Change | Sq Ft Price |
|---|---|---|---|---|
| 07/16/2025 07/16/25 | For Sale | $1,295,000 | -- | $413 / Sq Ft |
Similar Homes in the area
Source: Canopy MLS (Canopy Realtor® Association)
MLS Number: 4267942
- 184 Sunridge Ave Unit 17
- 1022 Ascension Valley Unit 30
- 19 Terrace Forest Trail Unit 2, 3, 4
- 19 Terrace Forest Trail
- 2506 Turnpike Rd
- 0 Terrace Forest Trail Unit 4 CAR4164738
- 0 Terrace Forest Trail Unit 3 CAR4164736
- 997 Tole Allison Rd
- 28 Arnie Dr
- 6 S Calico Ln
- 8124 Boylston Hwy
- 78 Manchester Way
- 21 Loganwood Ln
- 29 Loganwood Ln
- 95 Hunters Ridge Dr
- 0 Hardwood Cove Unit 100 CAR4214070
- 9999 Hunters Ridge Rd Unit 2
- 10 Shawn Dr
- 108 N Course Dr
- 33 N Course Dr
- 24 Beckett Dr
- 167 Hawkins Creek Rd
- 3837 Old Hendersonville Hwy
- 523 Stoney Mountain Rd Unit B
- 523 Stoney Mountain Rd
- 2177 Brevard Rd
- 2224 Brevard Rd Unit ID1234557P
- 228 Stoney Mountain Rd Unit D
- 106 Whispering Hills Dr
- 43 Foxden Dr Unit 204
- 64 Foxden Dr Unit 202
- 1240 Pinebrook Cir
- 4075 Little River Rd
- 73 Eastbury Dr
- 308 Rose St Unit A
- 505 Clear Creek Rd Unit A
- 505 Clear Creek Rd
- 30 Park
- 78 Aiken Place Rd
- 31 Cabin Row
