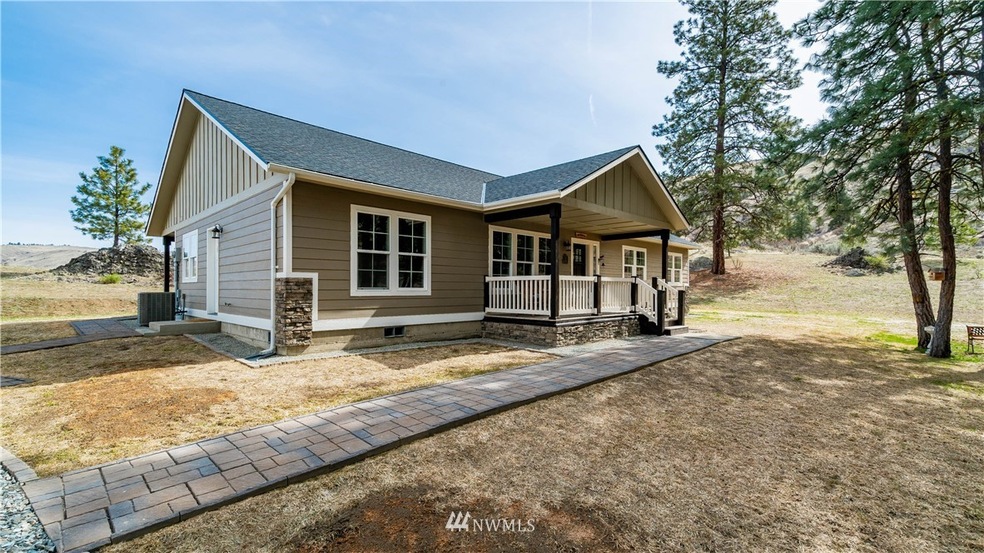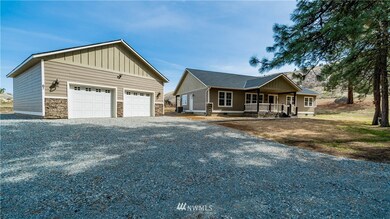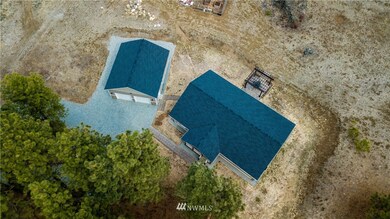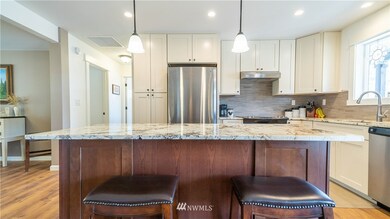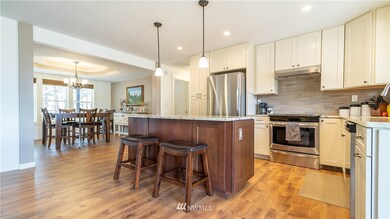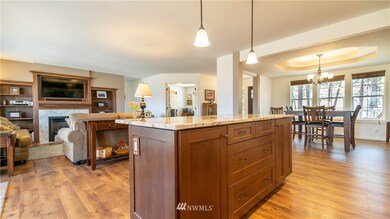
$699,950
- 3 Beds
- 2 Baths
- 2,000 Sq Ft
- 180 Lakeview Ave
- Orondo, WA
Wonderful Sun Cove home on a huge level corner lot! 3 bedroom 2 full bath open floor plan comes mostly furnished and sports Hardwood floors milled from recycled Farman’s pickle vats, 14” exposed beams and handmade stair rail by original designers of the Pioneer Square pergola. Big great room with french doors that lead to the extra large deck with views of the rolling hills and peek a boo view of
Michelle Macris John L. Scott Everett
