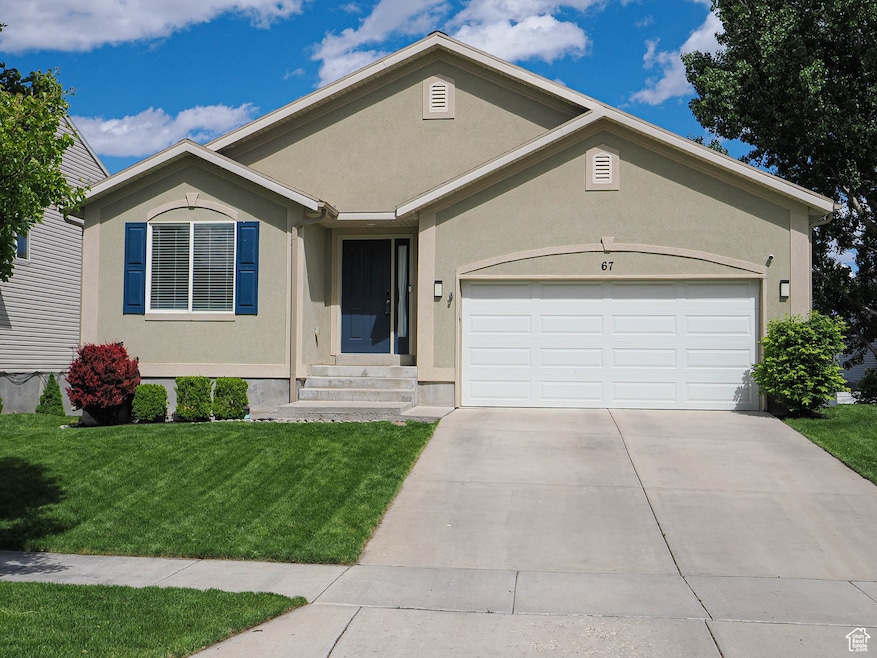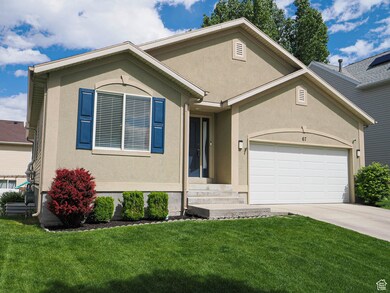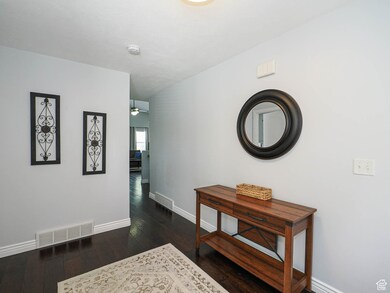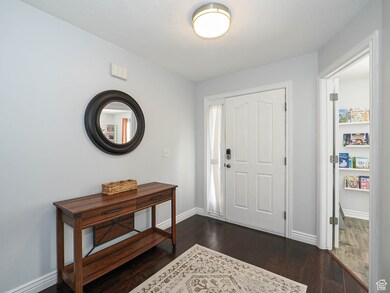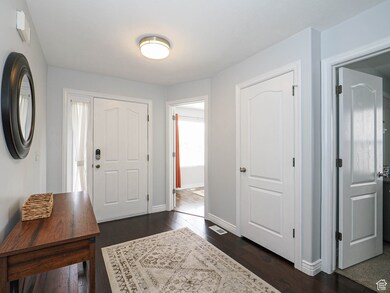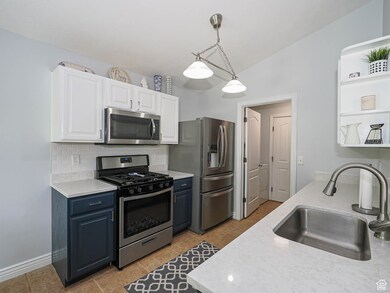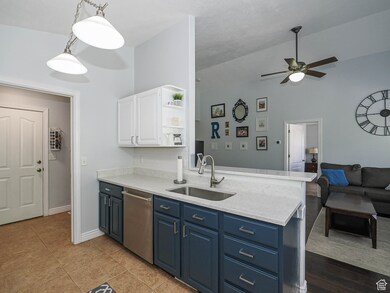
67 N Archmore St Saratoga Springs, UT 84043
Estimated payment $3,213/month
Highlights
- Home Theater
- Vaulted Ceiling
- Wood Flooring
- Dry Creek Elementary School Rated A-
- Rambler Architecture
- Main Floor Primary Bedroom
About This Home
Spacious and well-maintained, this 5-bedroom, 3-bath rambler is ideally located near the north shoreline of Utah Lake, offering easy access to scenic walking trails and beautiful lake views. Just minutes from the freeway and shopping, the location can't be beat. The main level features an open, functional layout with vaulted ceilings and main-level living, including the primary bedroom with a private ensuite bathroom. A second ensuite bedroom is located in the fully finished walkout basement, providing a great retreat for guests or family members.The home also features two inviting family rooms, one on each level, and a flexible bedroom currently used as a theater room, making it perfect for entertainment. Enjoy outdoor living with the low-maintenance Trex deck, ideal for relaxing or hosting gatherings. Recent updates, include a new roof, furnace, and AC unit, LED Holidiay lights, radon mitigation system, and garage outlet designed for an EV charger.
Listing Agent
Jeffrey Stricklin
goBE, LLC License #9489481
Home Details
Home Type
- Single Family
Est. Annual Taxes
- $2,037
Year Built
- Built in 2004
Lot Details
- 4,792 Sq Ft Lot
- Property is Fully Fenced
- Landscaped
HOA Fees
- $49 Monthly HOA Fees
Parking
- 2 Car Attached Garage
Home Design
- Rambler Architecture
- Asphalt
- Stucco
Interior Spaces
- 2,404 Sq Ft Home
- 2-Story Property
- Vaulted Ceiling
- Sliding Doors
- Home Theater
- Walk-Out Basement
- Electric Dryer Hookup
Kitchen
- Gas Range
- Disposal
Flooring
- Wood
- Carpet
Bedrooms and Bathrooms
- 5 Bedrooms | 3 Main Level Bedrooms
- Primary Bedroom on Main
- Walk-In Closet
- 3 Full Bathrooms
Eco-Friendly Details
- Reclaimed Water Irrigation System
Outdoor Features
- Open Patio
- Storage Shed
- Play Equipment
Schools
- Dry Creek Elementary School
- Willowcreek Middle School
- Lehi High School
Utilities
- Central Heating and Cooling System
- Natural Gas Connected
Listing and Financial Details
- Exclusions: Dryer, Gas Grill/BBQ, Washer, Video Camera(s)
- Assessor Parcel Number 45-355-0312
Community Details
Overview
- Loch Lomond Phase 3 Subdivision
Recreation
- Community Playground
Map
Home Values in the Area
Average Home Value in this Area
Tax History
| Year | Tax Paid | Tax Assessment Tax Assessment Total Assessment is a certain percentage of the fair market value that is determined by local assessors to be the total taxable value of land and additions on the property. | Land | Improvement |
|---|---|---|---|---|
| 2024 | $2,038 | $244,475 | $0 | $0 |
| 2023 | $1,900 | $245,025 | $0 | $0 |
| 2022 | $1,946 | $244,805 | $0 | $0 |
| 2021 | $1,779 | $333,900 | $94,900 | $239,000 |
| 2020 | $1,689 | $311,300 | $87,900 | $223,400 |
| 2019 | $1,538 | $293,600 | $87,900 | $205,700 |
| 2018 | $1,457 | $262,500 | $83,600 | $178,900 |
| 2017 | $1,388 | $133,760 | $0 | $0 |
| 2016 | $1,302 | $116,380 | $0 | $0 |
| 2015 | $1,332 | $112,970 | $0 | $0 |
| 2014 | $1,236 | $103,620 | $0 | $0 |
Property History
| Date | Event | Price | Change | Sq Ft Price |
|---|---|---|---|---|
| 05/22/2025 05/22/25 | For Sale | $535,000 | -- | $223 / Sq Ft |
Purchase History
| Date | Type | Sale Price | Title Company |
|---|---|---|---|
| Warranty Deed | -- | First American Title | |
| Warranty Deed | -- | Keystone Title Ins Agen | |
| Warranty Deed | -- | Merrill Title Company | |
| Warranty Deed | -- | Us Title Utah |
Mortgage History
| Date | Status | Loan Amount | Loan Type |
|---|---|---|---|
| Open | $225,000 | New Conventional | |
| Closed | $242,015 | New Conventional | |
| Previous Owner | $211,105 | FHA | |
| Previous Owner | $191,920 | Purchase Money Mortgage | |
| Previous Owner | $146,569 | FHA |
Similar Homes in Saratoga Springs, UT
Source: UtahRealEstate.com
MLS Number: 2086849
APN: 45-355-0312
- 91 N Archmore St
- 2232 E Loch Lomond Dr
- 741 W 1875 S
- 1731 S 825 W
- 2012 S 575 W
- 616 W Northlake Dr
- 166 N Husker Ln Unit 1
- 512 W Lakeview Dr
- 194 N Husker Ln Unit 3
- 178 N Husker Ln Unit 2
- 642 W 1620 S
- 232 N Husker Ln Unit 6
- 229 N Husker Ln Unit 10
- 598 W 1620 S
- 1875 S Spring Creek Dr
- 1699 S Spring Creek Dr
- 1807 S Bridle Path Loop
- 1342 S 500 W
- 642 W 1250 S
- 1967 E 145 N
