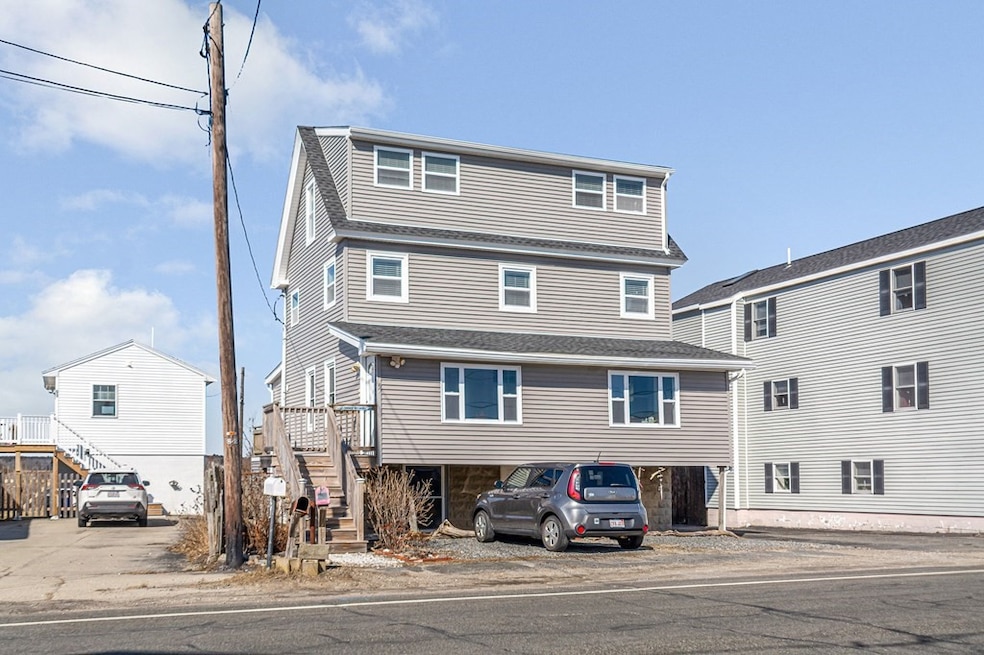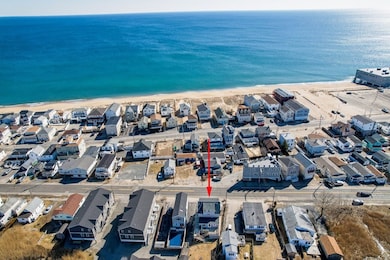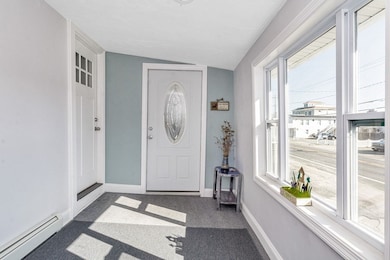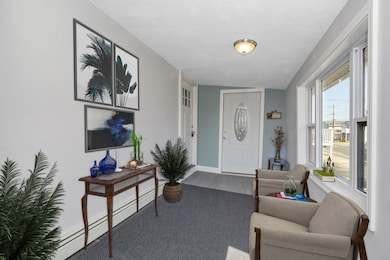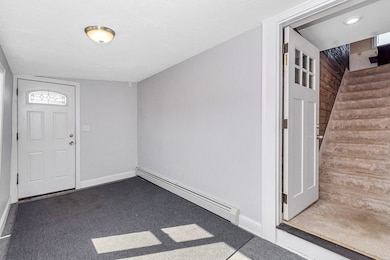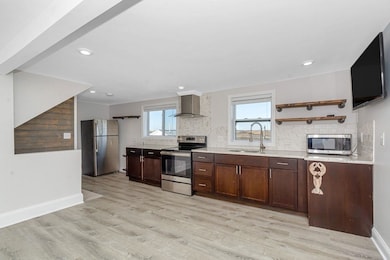
67 N End Blvd Unit 2 Salisbury, MA 01952
Highlights
- Waterfront
- Deck
- Sun or Florida Room
- Open Floorplan
- Property is near public transit
- Solid Surface Countertops
About This Home
As of April 2023Great Views, Great Value, Great Condo! Whether you are looking year round or seasonal this home is perfect. Totally renovated from the studs out in 2018 this condo is "like" new. Enter into the heated sun porch which is exclusive use of this unit and head up to the main level which offers an open first plan with a large kitchen/living room/ dining area. The kitchen has granite counter with stainless steel appliances. Laminate flooring and recessed lighting. There is a full bath with solid top vanity, tile floor and tile surround tub with shower. The main level also has a bedroom. As you get to the top of the stairs in the upper level you enter a loft perfect for a sitting area or office with beautiful views of the marsh and incredible sunsets!. There are two bedrooms with an ocean view, one with a walk in closet and a half bath with laundry. Other features include a large common back yard & shed,6 exclusive car parking, large private storage area & a Navient heating syst w/ hot water.
Last Agent to Sell the Property
Coldwell Banker Realty - Haverhill Listed on: 03/27/2023

Townhouse Details
Home Type
- Townhome
Est. Annual Taxes
- $3,714
Year Built
- Built in 1940 | Remodeled
Lot Details
- Waterfront
- Fenced
HOA Fees
- $250 Monthly HOA Fees
Home Design
- Frame Construction
- Shingle Roof
Interior Spaces
- 1,255 Sq Ft Home
- 2-Story Property
- Open Floorplan
- Ceiling Fan
- Recessed Lighting
- Light Fixtures
- Insulated Windows
- Window Screens
- Dining Area
- Sun or Florida Room
- Basement
- Exterior Basement Entry
Kitchen
- Range
- Stainless Steel Appliances
- Solid Surface Countertops
Flooring
- Wall to Wall Carpet
- Laminate
- Ceramic Tile
Bedrooms and Bathrooms
- 3 Bedrooms
- Primary bedroom located on third floor
- Walk-In Closet
- Bathtub with Shower
Laundry
- Laundry on upper level
- Dryer
- Washer
Parking
- 6 Car Parking Spaces
- Tandem Parking
- Driveway
- Paved Parking
- Open Parking
- Off-Street Parking
- Assigned Parking
Outdoor Features
- Deck
- Enclosed patio or porch
- Outdoor Storage
- Breezeway
- Rain Gutters
Location
- Property is near public transit
Utilities
- No Cooling
- 2 Heating Zones
- Heating System Uses Natural Gas
- Wall Furnace
- Baseboard Heating
- 100 Amp Service
- Gas Water Heater
Listing and Financial Details
- Assessor Parcel Number M:33 P:23B,5082624
Community Details
Overview
- Association fees include sewer, insurance, trash
- 2 Units
Amenities
- Common Area
- Shops
- Community Storage Space
Recreation
- Park
- Jogging Path
Pet Policy
- Call for details about the types of pets allowed
Ownership History
Purchase Details
Purchase Details
Home Financials for this Owner
Home Financials are based on the most recent Mortgage that was taken out on this home.Similar Homes in Salisbury, MA
Home Values in the Area
Average Home Value in this Area
Purchase History
| Date | Type | Sale Price | Title Company |
|---|---|---|---|
| Quit Claim Deed | -- | None Available | |
| Condominium Deed | $453,000 | None Available |
Property History
| Date | Event | Price | Change | Sq Ft Price |
|---|---|---|---|---|
| 04/18/2023 04/18/23 | Sold | $453,000 | +7.9% | $361 / Sq Ft |
| 04/03/2023 04/03/23 | Pending | -- | -- | -- |
| 03/27/2023 03/27/23 | For Sale | $419,900 | +40.4% | $335 / Sq Ft |
| 08/24/2018 08/24/18 | Sold | $299,000 | 0.0% | $258 / Sq Ft |
| 06/16/2018 06/16/18 | Pending | -- | -- | -- |
| 06/01/2018 06/01/18 | For Sale | $299,000 | -- | $258 / Sq Ft |
Tax History Compared to Growth
Tax History
| Year | Tax Paid | Tax Assessment Tax Assessment Total Assessment is a certain percentage of the fair market value that is determined by local assessors to be the total taxable value of land and additions on the property. | Land | Improvement |
|---|---|---|---|---|
| 2025 | $4,312 | $427,800 | $0 | $427,800 |
| 2024 | $4,101 | $392,400 | $0 | $392,400 |
| 2023 | $4,055 | $375,500 | $0 | $375,500 |
| 2022 | $3,714 | $333,400 | $0 | $333,400 |
| 2021 | $3,625 | $321,900 | $0 | $321,900 |
| 2020 | $3,519 | $307,100 | $0 | $307,100 |
Agents Affiliated with this Home
-

Seller's Agent in 2023
Steve Fisichelli
Coldwell Banker Realty - Haverhill
(978) 994-6503
8 in this area
142 Total Sales
-

Buyer's Agent in 2023
John Walsh
JW Real Estate, LLC
(978) 423-9309
1 in this area
20 Total Sales
-
M
Seller's Agent in 2018
Mary Parisella
Keller Williams Realty Evolution
Map
Source: MLS Property Information Network (MLS PIN)
MLS Number: 73091813
APN: 33-23B
- 67 N End Blvd Unit 1
- 77 N End Blvd Unit 2
- 79 N End Blvd
- 38-40 Central Ave
- 117 Central Ave
- 98 N End Blvd
- 134 Central Ave
- 154 North End Blvd
- 20 Cable Ave Unit 11
- 168 N End Blvd
- 30 Cable Ave Unit B
- 30 Cable Ave Unit C
- 34 Cable Ave
- 16 Ocean St Unit A
- 178 N End Blvd Unit A
- 207 Beach Rd Unit D-2
- 44 Railroad Ave Unit 6
- 57 Railroad Ave Unit C1
- 0
- 103 Railroad Ave
