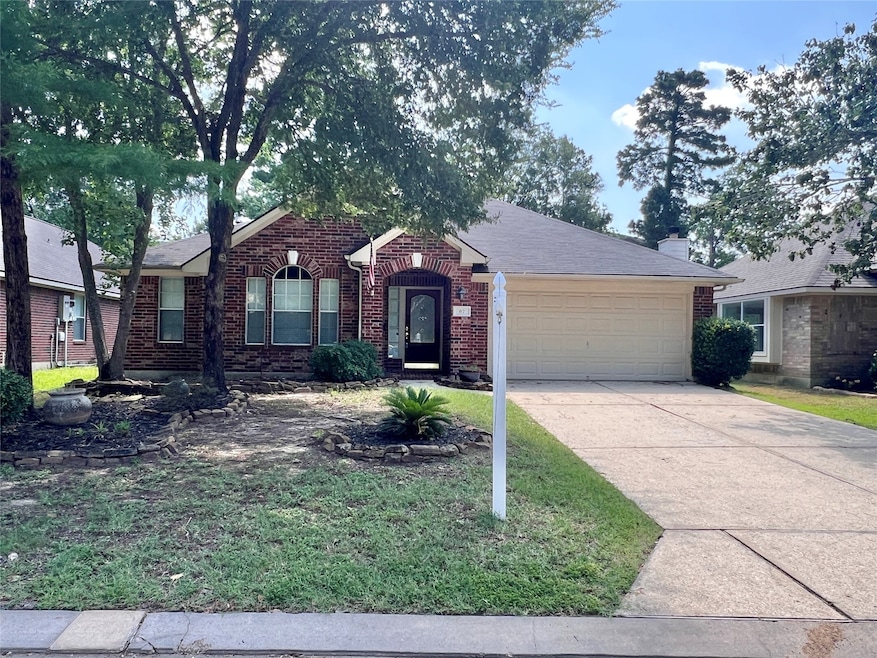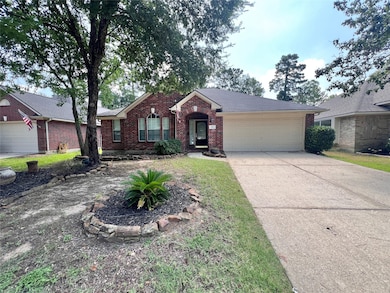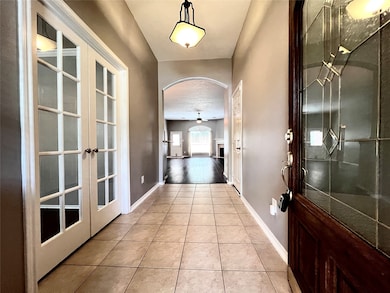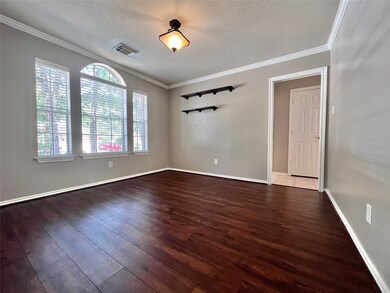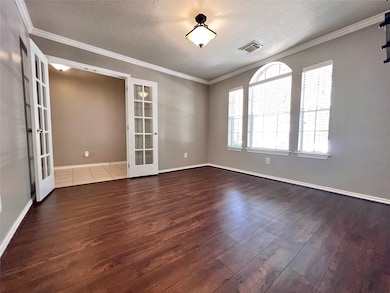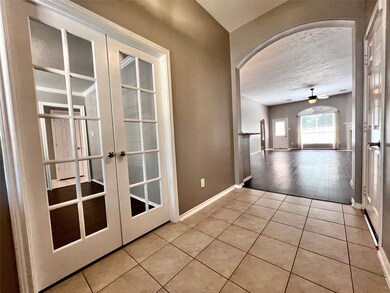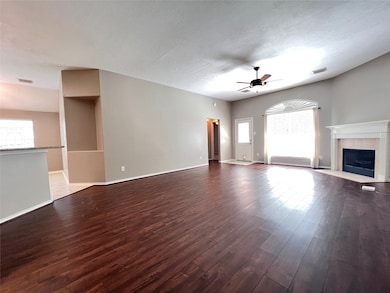67 N Merryweather Cir Conroe, TX 77384
Alden Bridge NeighborhoodHighlights
- Tennis Courts
- Clubhouse
- Community Pool
- David Elementary School Rated A
- Traditional Architecture
- Breakfast Room
About This Home
to Move-in: exquisite single-story remodeled home in prestigious Alden Bridge of the Woodlands with Exemplary Schools. A beautiful Split floor plan 3 bedrooms, 2 baths, plus a versatile study/office can also be used as a formal Dining room, generous secondary bedrooms for the family privacy. High ceilings, abundant natural lights, Elegant reception foyer area leading to a nice study/ Dining Room with French and Pocket doors giving a complete privacy to the room. Spacious Family Room with Laminate floors, Gas Fireplace & Ceiling Fan. Spacious Kitchen with Stainless Steel appliances, newer Dishwasher, Granite Counter Tops, open Breakfast Bar & Refrigerator will provided too. Big Breakfast room with access to Laundry room. Spacious Primary Bedroom with a big Walk-in Closet, nicely remodeled shower & bath tub, double vanity & newer mirrors and lights too. A big private backyard with mature trees for the kids and pets to run. A gem in the Woodlands, A must to call to see today, Hurry
Home Details
Home Type
- Single Family
Est. Annual Taxes
- $4,371
Year Built
- Built in 2001
Lot Details
- 6,360 Sq Ft Lot
- West Facing Home
- Back Yard Fenced
Parking
- 2 Car Attached Garage
Home Design
- Traditional Architecture
Interior Spaces
- 1,834 Sq Ft Home
- 1-Story Property
- Gas Fireplace
- Family Room Off Kitchen
- Living Room
- Breakfast Room
- Dining Room
- Open Floorplan
- Washer and Gas Dryer Hookup
Kitchen
- Breakfast Bar
- Gas Oven
- Gas Range
- Microwave
- Dishwasher
- Disposal
Flooring
- Laminate
- Tile
Bedrooms and Bathrooms
- 3 Bedrooms
- 2 Full Bathrooms
- Double Vanity
- Soaking Tub
- Bathtub with Shower
- Separate Shower
Outdoor Features
- Tennis Courts
Schools
- David Elementary School
- Knox Junior High School
- The Woodlands College Park High School
Utilities
- Central Heating and Cooling System
- Heating System Uses Gas
Listing and Financial Details
- Property Available on 6/3/25
- 12 Month Lease Term
Community Details
Recreation
- Community Pool
Pet Policy
- Call for details about the types of pets allowed
- Pet Deposit Required
Additional Features
- Wdlnds Village Alden Br 82 Subdivision
- Clubhouse
Map
Source: Houston Association of REALTORS®
MLS Number: 72695917
APN: 9719-82-05100
- 163 N Whistlers Bend Cir
- 31 Teakwood Place
- 18 Valley Mead Place
- 31 Trilling Bird Place
- 15327 Westland Gate Dr
- 15331 Westland Gate Dr
- 198 W Russet Grove Cir
- 138 W Russet Grove Cir
- 6 Rowan Tree Place
- 9141 Oak Arbor Dr
- 9149 Oak Arbor Dr
- 70 Marble Rock Place
- 114 N Camellia Grove Cir
- 54 Marble Rock Place
- 118 N Camellia Grove Cir
- 47 Marble Rock Place
- 35 Endor Forest Place
- 143 E Foxbriar Forest Cir
- 99 E Foxbriar Forest Cir
- 2450 Garden Shadow Dr
