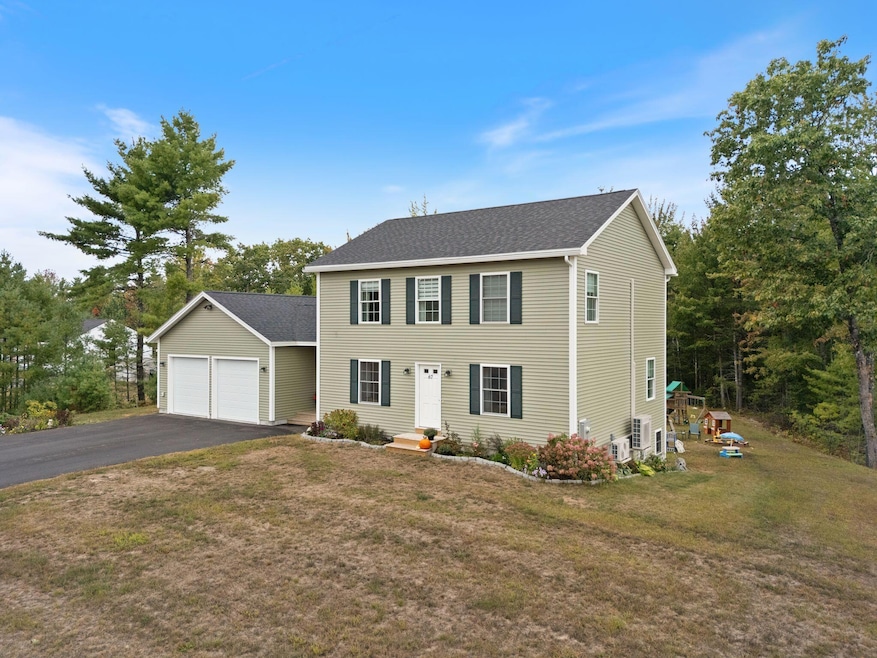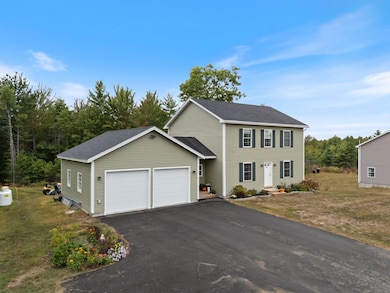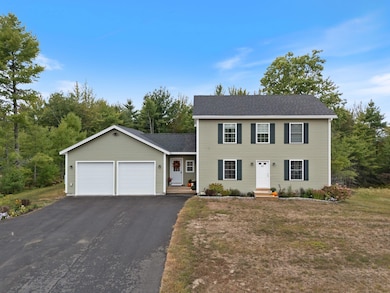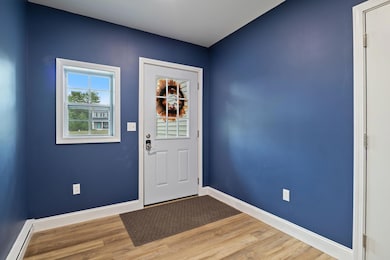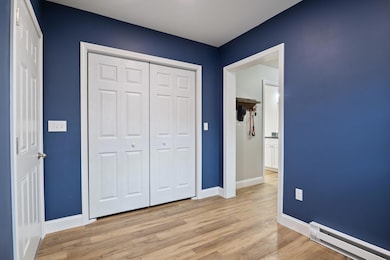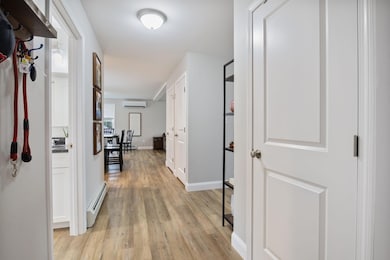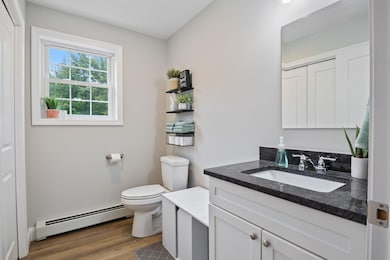67 Natures Way Gorham, ME 04038
Estimated payment $3,149/month
Total Views
12,224
3
Beds
2.5
Baths
1,900
Sq Ft
$271
Price per Sq Ft
Highlights
- View of Trees or Woods
- No HOA
- Level Entry For Accessibility
- Colonial Architecture
- Cooling Available
- Baseboard Heating
About This Home
Instant equity because of price, this is a SURE WIN! This is a perfect home for people looking to increase their living space. On top of the 3 bdrms this has a full walk out basement that is simply waiting to be finished!! Located in a quiet, friendly neighborhood, this home combines peaceful surroundings with easy access to local amenities, lakes, and schools. Whether you're starting your next chapter or looking for a move-in ready home, 67 Nature's Way is ready to welcome you. LISTED UNDER APPRAISED VALUE!
Home Details
Home Type
- Single Family
Est. Annual Taxes
- $5,469
Year Built
- Built in 2023
Lot Details
- 1.02 Acre Lot
- Property is zoned 1010
Parking
- 2 Car Garage
Home Design
- Colonial Architecture
- Pitched Roof
- Shingle Roof
Interior Spaces
- 1,900 Sq Ft Home
- Carpet
- Views of Woods
- Basement
- Interior Basement Entry
Bedrooms and Bathrooms
- 3 Bedrooms
Accessible Home Design
- Level Entry For Accessibility
Utilities
- Cooling Available
- Heat Pump System
- Heating System Mounted To A Wall or Window
- Baseboard Heating
- Hot Water Heating System
- Underground Utilities
- Private Water Source
- Private Sewer
Community Details
- No Home Owners Association
Listing and Financial Details
- Exclusions: Washer and Dryer do not convey
- Legal Lot and Block 097 / 006
- Assessor Parcel Number 67nature'swaystandish04084
Map
Create a Home Valuation Report for This Property
The Home Valuation Report is an in-depth analysis detailing your home's value as well as a comparison with similar homes in the area
Home Values in the Area
Average Home Value in this Area
Property History
| Date | Event | Price | List to Sale | Price per Sq Ft | Prior Sale |
|---|---|---|---|---|---|
| 12/30/2025 12/30/25 | Price Changed | $515,000 | -1.9% | $271 / Sq Ft | |
| 12/08/2025 12/08/25 | Price Changed | $525,000 | -2.8% | $276 / Sq Ft | |
| 11/22/2025 11/22/25 | Price Changed | $540,000 | -1.6% | $284 / Sq Ft | |
| 11/13/2025 11/13/25 | Price Changed | $549,000 | -0.2% | $289 / Sq Ft | |
| 10/24/2025 10/24/25 | Price Changed | $550,000 | -2.7% | $289 / Sq Ft | |
| 10/10/2025 10/10/25 | Price Changed | $565,000 | -1.7% | $297 / Sq Ft | |
| 10/05/2025 10/05/25 | Price Changed | $575,000 | -1.7% | $303 / Sq Ft | |
| 09/25/2025 09/25/25 | For Sale | $585,000 | +27.2% | $308 / Sq Ft | |
| 04/13/2023 04/13/23 | Sold | $459,999 | 0.0% | $257 / Sq Ft | View Prior Sale |
| 03/11/2023 03/11/23 | Pending | -- | -- | -- | |
| 03/10/2023 03/10/23 | For Sale | $459,999 | -- | $257 / Sq Ft |
Source: Maine Listings
Source: Maine Listings
MLS Number: 1638838
Nearby Homes
- 9 Hunters Haven
- 16 Hunters Haven
- 11 Estes Dr
- 31 Hunters Haven
- 22 Estes Dr
- 9 Carroll Ave
- 419 Middle Rd
- Lot #16 Cole Hill Rd
- 599 Pequawket Trail
- 1079 Pequawket Trail
- 1097 Pequawket Trail
- 56 Woodbrey Ln
- 1222 Pequawket Trail
- 103 Kayli Dr
- 697 Sokokis Ave
- 683 Sokokis Ave
- 27 Watchic Terrace Rd
- 13 Quest Ave
- 3 Harris Rd
- 5 Mountain View Ln
- 90 Sandy Cove Rd Unit ID1255951P
- 11 Sandy Cove Rd Extension Unit ID1255947P
- 114 Sandy Cove Rd Unit ID1255626P
- 10 Crescent Shore Dr Unit ID1255628P
- 3 Meadow Ln Unit ID1255950P
- 27 Smooth Ledge Rd Unit ID1255708P
- 17 Wards Cove Rd Unit ID1255703P
- 9 Long Point Rd Unit ID1255701P
- 46 Wards Cove Rd Unit ID1255941P
- 7 Jeremy Dr Unit ID1255689P
- 60 Wards Cove Rd Unit ID1255710P
- 12 Nancy Ln Unit ID1255653P
- 19 Naomi St Unit ID1255632P
- 65 Sebago Rd Unit ID1255607P
- 73 Sebago Rd Unit ID1255714P
- 36 Oak Rd Unit ID1255619P
- 304 NW River Rd Unit ID1351760P
- 28 S Beach St Unit ID1255636P
- 9 Cross St Unit ID1255687P
- 19 N Beach Rd Unit ID1255688P
