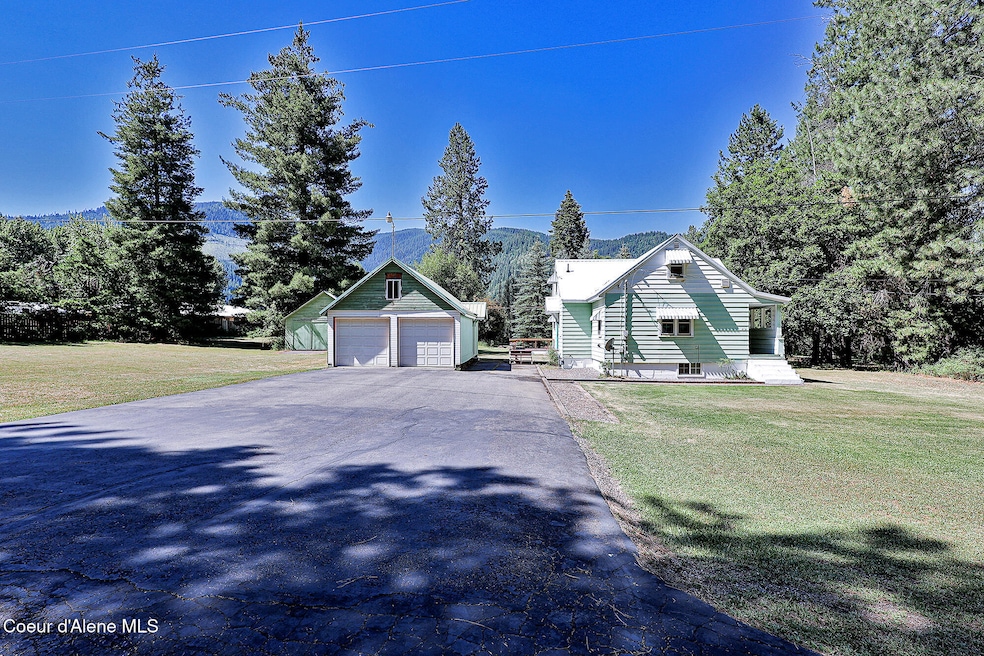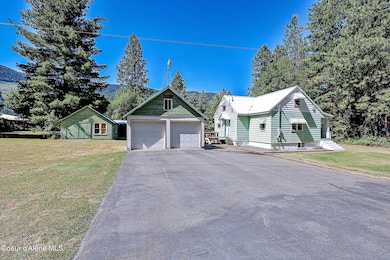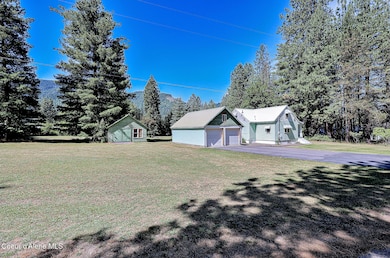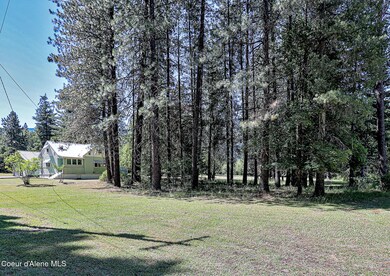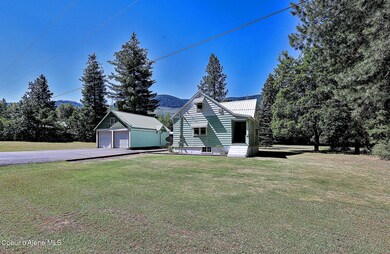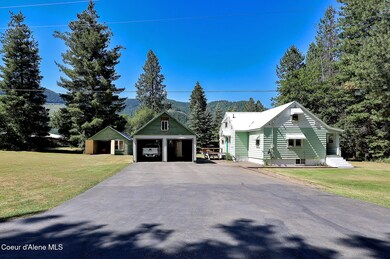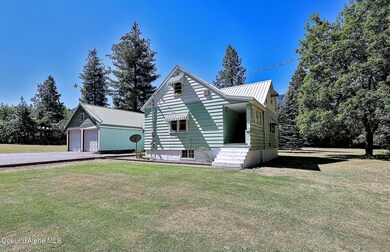67 Nuchols Gulch Rd Osburn, ID 83849
Estimated payment $2,177/month
Highlights
- RV or Boat Parking
- Mountain View
- Jetted Tub in Primary Bathroom
- Fruit Trees
- Deck
- Lawn
About This Home
MOTIVATED SELLER!!!! Price improvement. Bring your offers!!!
Discover peace, privacy, and room to roam with this 3 Bdrm, 1 bath home nestled on 2 beautiful acres in the heart of the countryside. Whether you are looking for a quiet retreat, a hobby farm, or a place to spread out, this property has it all!
Inside, you'll find a cozy and functional layout with plenty of natural light and potential to make it your own. The spacious lot offers two garages-perfect for parking, storage, or workshop space. There's plenty of room for a garden, animals, outdoor entertaining, or future expansion.
Enjoy the freedom of country living while still being just a short drive to town and local amenities. With open space, fresh air, and endless possibilities, this property is ideal for first time homebuyers, investors or anyone craving a slower pace of life. Don't miss your chance to own a little slice of heaven in Idaho. Schedule your showing tod
Home Details
Home Type
- Single Family
Est. Annual Taxes
- $783
Year Built
- Built in 1949
Lot Details
- 2.11 Acre Lot
- Open Space
- Southern Exposure
- Level Lot
- Open Lot
- Fruit Trees
- Wooded Lot
- Lawn
- Property is zoned NR-County-, NR-County-
Property Views
- Mountain
- Territorial
- Neighborhood
Home Design
- Concrete Foundation
- Frame Construction
- Metal Roof
- Steel Siding
Interior Spaces
- 2,128 Sq Ft Home
- Multi-Level Property
- Partially Furnished
- Storage Room
- Unfinished Basement
- Basement Fills Entire Space Under The House
Flooring
- Carpet
- Vinyl
Bedrooms and Bathrooms
- 3 Bedrooms | 1 Main Level Bedroom
- 1 Bathroom
- Jetted Tub in Primary Bathroom
Parking
- 1 Car Detached Garage
- RV or Boat Parking
Outdoor Features
- Deck
- Covered Patio or Porch
- Separate Outdoor Workshop
- Shed
Utilities
- Forced Air Heating System
- Furnace
- Heating System Uses Natural Gas
- Gas Available
- Well
- Electric Water Heater
- Septic System
- High Speed Internet
- Internet Available
- Cable TV Available
Community Details
- No Home Owners Association
Listing and Financial Details
- Assessor Parcel Number RP48N04E175900A
Map
Home Values in the Area
Average Home Value in this Area
Tax History
| Year | Tax Paid | Tax Assessment Tax Assessment Total Assessment is a certain percentage of the fair market value that is determined by local assessors to be the total taxable value of land and additions on the property. | Land | Improvement |
|---|---|---|---|---|
| 2025 | $210 | $215,497 | $64,002 | $151,495 |
| 2024 | $210 | $215,497 | $64,002 | $151,495 |
| 2023 | $210 | $217,464 | $64,002 | $153,462 |
| 2022 | $515 | $212,960 | $60,110 | $152,850 |
| 2021 | $492 | $145,403 | $33,527 | $111,876 |
| 2020 | $485 | $126,044 | $31,454 | $94,590 |
| 2019 | $494 | $113,857 | $22,913 | $90,944 |
| 2018 | $627 | $98,552 | $22,913 | $75,639 |
| 2017 | $553 | $98,552 | $22,913 | $75,639 |
| 2016 | $614 | $87,808 | $22,913 | $64,895 |
| 2015 | -- | $87,808 | $22,913 | $64,895 |
| 2014 | -- | $87,807 | $22,912 | $64,895 |
Property History
| Date | Event | Price | List to Sale | Price per Sq Ft |
|---|---|---|---|---|
| 10/27/2025 10/27/25 | Pending | -- | -- | -- |
| 10/23/2025 10/23/25 | Price Changed | $399,999 | -5.9% | $188 / Sq Ft |
| 10/02/2025 10/02/25 | Price Changed | $425,000 | -5.3% | $200 / Sq Ft |
| 09/06/2025 09/06/25 | Price Changed | $449,000 | -2.4% | $211 / Sq Ft |
| 08/21/2025 08/21/25 | Price Changed | $460,000 | -3.0% | $216 / Sq Ft |
| 08/12/2025 08/12/25 | Price Changed | $474,000 | -0.2% | $223 / Sq Ft |
| 07/31/2025 07/31/25 | Price Changed | $475,000 | -5.0% | $223 / Sq Ft |
| 07/04/2025 07/04/25 | For Sale | $500,000 | -- | $235 / Sq Ft |
Source: Coeur d'Alene Multiple Listing Service
MLS Number: 25-6984
APN: 48N04E175900
- 1122 E Garden Ave
- 1154 E Larch Ave
- 807 E Garden Ave
- 511 E Idaho Ave
- 406 E Larch Ave
- 120 4th St
- 905 Terror Gulch Rd
- 0 Cameron Dr Unit 25-1685
- 235 Rio Vista St
- 225 Rio Vista St
- Lot 2B Upper Dr
- 498 Revenue Gulch Rd
- 117 River St
- 504 1st St
- 741 9 Mile Creek Rd
- 416 2nd St
- 308 Pine St
- 409 Pine St
- 1 Kelly Alley
- 3 Polaris Peak Rd
