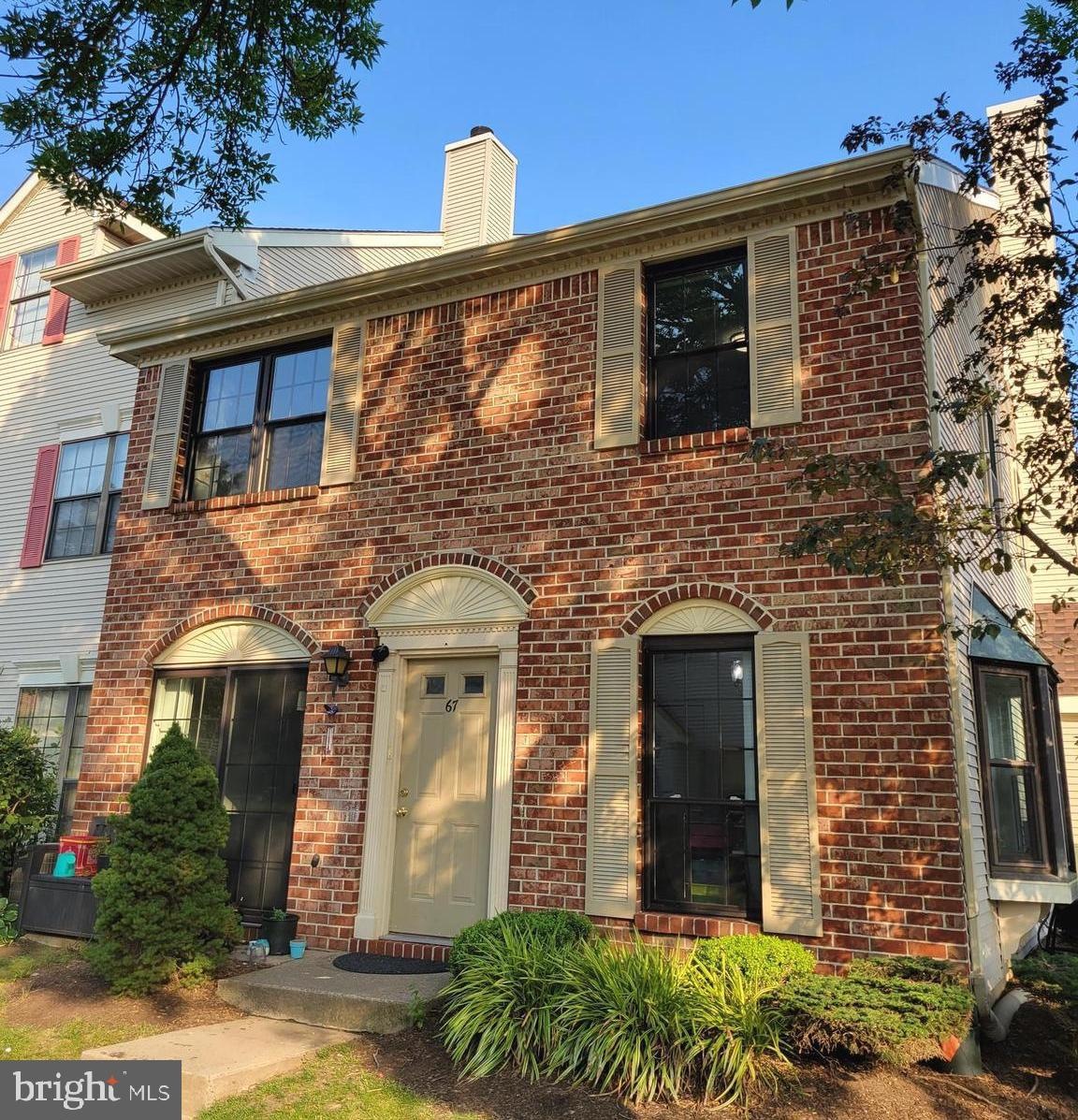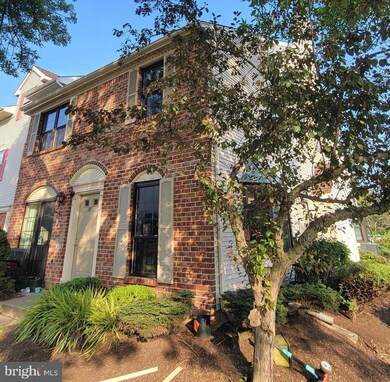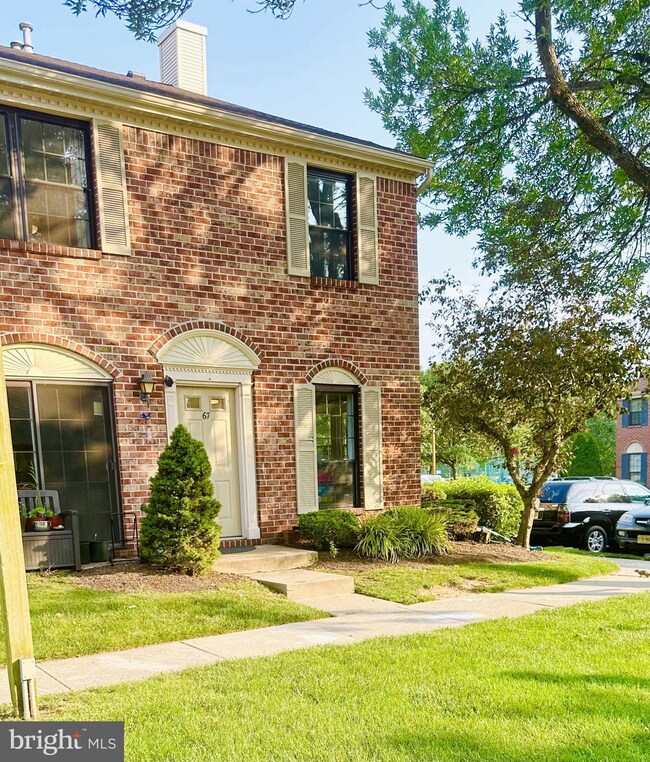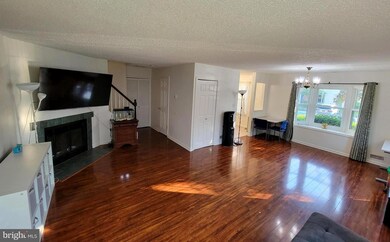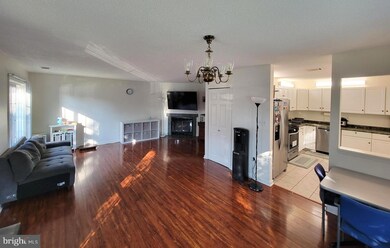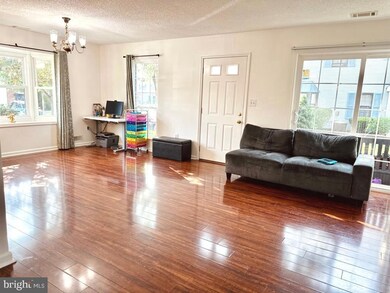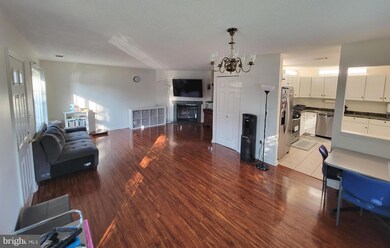
67 O'Neill Ct Trenton, NJ 08648
Estimated Value: $355,516 - $437,000
Highlights
- Clubhouse
- 1 Fireplace
- Eat-In Kitchen
- Lawrence High School Rated A-
- Community Pool
- Living Room
About This Home
As of August 2023This townhouse is a beautiful and well-maintained property located in a convenient location. It has a bright living room with a fireplace, an updated kitchen with newer appliances, and two large bedrooms each with their own full bath. The landscaping around the unit is beautiful, and the community offers a pool, tennis courts, and a clubhouse. This townhouse would be perfect for anyone looking for a move-in ready home with all the amenities they need.Move in Ready! Great location minutes from shopping, major highways & train station.
Last Agent to Sell the Property
Realty Mark Central, LLC License #RS355015 Listed on: 07/30/2023

Last Buyer's Agent
Realty Mark Central, LLC License #RS355015 Listed on: 07/30/2023

Townhouse Details
Home Type
- Townhome
Est. Annual Taxes
- $5,192
Year Built
- Built in 1986
Lot Details
- 697
HOA Fees
- $265 Monthly HOA Fees
Parking
- Parking Lot
Home Design
- Brick Exterior Construction
- Slab Foundation
Interior Spaces
- 1,296 Sq Ft Home
- Property has 2 Levels
- 1 Fireplace
- Replacement Windows
- Living Room
- Dining Room
- Vinyl Flooring
- Laundry on upper level
Kitchen
- Eat-In Kitchen
- Self-Cleaning Oven
- Dishwasher
Bedrooms and Bathrooms
- 2 Bedrooms
- En-Suite Primary Bedroom
Eco-Friendly Details
- Energy-Efficient Windows
Schools
- Slackwood Elementary School
- Lawrence Middle School
- Lawrence High School
Utilities
- Forced Air Heating and Cooling System
- 200+ Amp Service
- Natural Gas Water Heater
Listing and Financial Details
- Tax Lot 00015
- Assessor Parcel Number 07-04104-00015-C706
Community Details
Overview
- Association fees include pool(s), common area maintenance, exterior building maintenance, lawn maintenance, snow removal, trash
- Lawrence Square Village HOA
- Lawrence Sq Vil Subdivision
Amenities
- Clubhouse
Recreation
- Tennis Courts
- Community Playground
- Community Pool
Ownership History
Purchase Details
Home Financials for this Owner
Home Financials are based on the most recent Mortgage that was taken out on this home.Purchase Details
Home Financials for this Owner
Home Financials are based on the most recent Mortgage that was taken out on this home.Purchase Details
Similar Homes in Trenton, NJ
Home Values in the Area
Average Home Value in this Area
Purchase History
| Date | Buyer | Sale Price | Title Company |
|---|---|---|---|
| Ayyappan Kandasanay | $340,000 | Allied Title | |
| Samisetti Shyamprasad | $203,000 | Foundation Title Llc | |
| Ruiz Krystyna | $194,000 | -- |
Mortgage History
| Date | Status | Borrower | Loan Amount |
|---|---|---|---|
| Open | Ayyappan Kandasanay | $255,000 | |
| Previous Owner | Samisetti Shyamprasad | $130,000 | |
| Previous Owner | Samisetti Shyamprasad | $130,000 | |
| Previous Owner | Samisetti Shyamprasad | $155,000 | |
| Previous Owner | Samisetti Shyamprasad | $192,850 |
Property History
| Date | Event | Price | Change | Sq Ft Price |
|---|---|---|---|---|
| 08/31/2023 08/31/23 | Sold | $340,000 | +3.3% | $262 / Sq Ft |
| 07/30/2023 07/30/23 | For Sale | $329,000 | -- | $254 / Sq Ft |
Tax History Compared to Growth
Tax History
| Year | Tax Paid | Tax Assessment Tax Assessment Total Assessment is a certain percentage of the fair market value that is determined by local assessors to be the total taxable value of land and additions on the property. | Land | Improvement |
|---|---|---|---|---|
| 2024 | $5,289 | $174,200 | $50,000 | $124,200 |
| 2023 | $5,289 | $174,200 | $50,000 | $124,200 |
| 2022 | $5,193 | $174,200 | $50,000 | $124,200 |
| 2021 | $5,127 | $174,200 | $50,000 | $124,200 |
| 2020 | $5,055 | $174,200 | $50,000 | $124,200 |
| 2019 | $4,991 | $174,200 | $50,000 | $124,200 |
| 2018 | $4,878 | $174,200 | $50,000 | $124,200 |
| 2017 | $4,855 | $174,200 | $50,000 | $124,200 |
| 2016 | $4,784 | $174,200 | $50,000 | $124,200 |
| 2015 | $4,651 | $174,200 | $50,000 | $124,200 |
| 2014 | $4,564 | $174,200 | $50,000 | $124,200 |
Agents Affiliated with this Home
-
Srikanth Madisetti
S
Seller's Agent in 2023
Srikanth Madisetti
Realty Mark Central, LLC
(732) 354-1102
6 in this area
28 Total Sales
Map
Source: Bright MLS
MLS Number: NJME2032988
APN: 07-04104-0000-00015-0000-C706
- 86 Oneill Ct
- 39 Rickard Ct
- 2 Mendrey Ct
- 45 Scherer Ct
- 21 Kite Ct Unit D3
- 13 Kite Ct
- 12 Joyner Ct
- 31 Kite Ct
- 22 Alburtus Ct
- 49 Joyner Ct
- 4050 Quakerbridge Rd
- 18 Fountayne Ln
- 3847 Quakerbridge Rd Unit MER
- 199 Fountayne Ln
- 79 Wolfpack Rd
- 111 Windsor Pond Rd Unit D1
- 126 Cooney Ave
- 20 Wolfpack Rd
- 3565 Quakerbridge Rd
- 3555 Quakerbridge Rd
- 67 O'Neill Ct
- 67 Oneill Ct
- 68 Oneill Ct
- 65 Oneill Ct
- 66 Oneill Ct Unit BLD54
- 66 Oneill Ct
- 69 Oneill Ct
- 64 Oneill Ct
- 70 Oneill Ct
- 77 Oneill Ct Unit D
- 63 Oneill Ct Unit 3
- 78 Oneill Ct
- 76 Oneill Ct
- 71 Oneill Ct
- 75 O'Neill Ct
- 72 Oneill Ct
- 75 Oneill Ct
- 75 Oneill Ct Unit 694
- 59 Oneill Ct
- 58 Oneill Ct Unit BLD55
