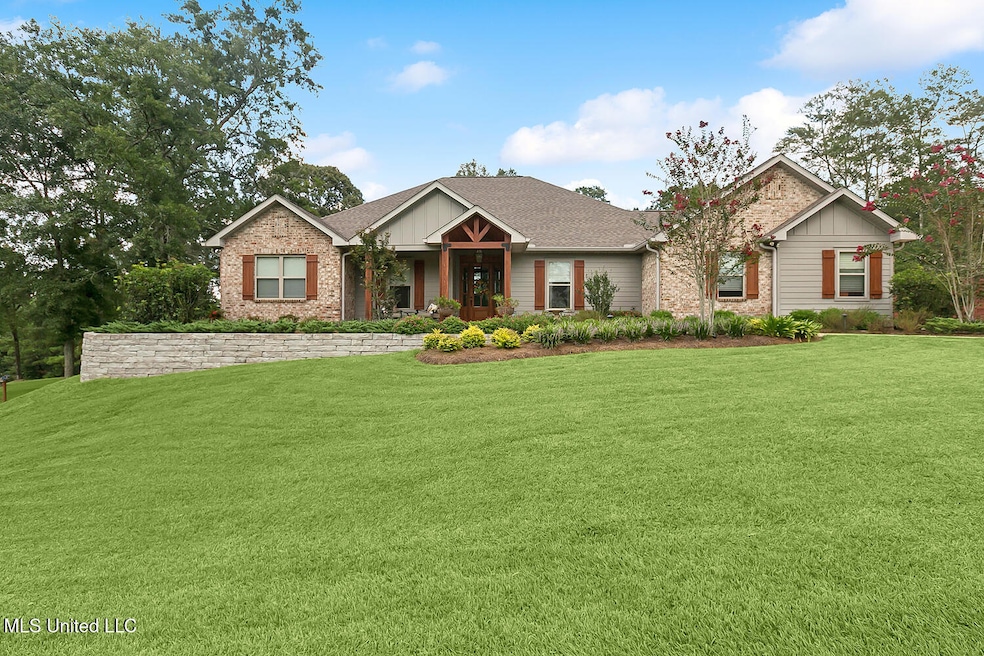
67 Oak Haven Dr Poplarville, MS 39470
Estimated payment $3,041/month
Highlights
- Home fronts a pond
- Open Floorplan
- Eat-In Kitchen
- Poplarville Junior/Senior High School Rated 9+
- Traditional Architecture
- Walk-In Closet
About This Home
Discover peaceful country living in this well-maintained 4-bedroom, 3-bath home perched atop a scenic hill on 3.74 acres. From the moment you arrive, you'll be captivated by the breathtaking views of your pond, perfect for kayaking, fishing, or simply enjoying the tranquil reflection of the sky.
Step inside to find a spacious and inviting layout, designed for both comfort and style. The cozy fireplace creates a warm gathering space, while the thoughtfully landscaped front and back yards offer year-round beauty. Outdoors, a pergola with electricity and a ceiling fan invites you to relax or entertain in comfort, surrounded by the sounds of nature. A charming fountain and lush plantings enhance the serene ambiance.
With its prime location in Poplarville, this property offers the perfect blend of privacy, charm, and convenience—all in a truly picturesque setting.
Listing Agent
1 Percent Lists Realty Professionals, LLC License #S61270 Listed on: 08/15/2025
Home Details
Home Type
- Single Family
Est. Annual Taxes
- $2,426
Year Built
- Built in 2021
Lot Details
- 3.74 Acre Lot
- Home fronts a pond
- Landscaped
- Cleared Lot
- Garden
- Zoning described as Residential Estate
HOA Fees
- $17 Monthly HOA Fees
Parking
- 592 Car Garage
- Driveway
Home Design
- Traditional Architecture
- Brick Exterior Construction
- Slab Foundation
- Architectural Shingle Roof
- HardiePlank Type
Interior Spaces
- 2,539 Sq Ft Home
- 1-Story Property
- Open Floorplan
- Ceiling Fan
- Gas Log Fireplace
- Entrance Foyer
- Living Room with Fireplace
Kitchen
- Eat-In Kitchen
- Breakfast Bar
- Electric Oven
- Cooktop
- Microwave
- Dishwasher
- Kitchen Island
- Disposal
Bedrooms and Bathrooms
- 4 Bedrooms
- Walk-In Closet
- 3 Full Bathrooms
Outdoor Features
- Fire Pit
- Pergola
- Outdoor Grill
Utilities
- Central Heating and Cooling System
- Generator Hookup
- Septic Tank
Community Details
- Association fees include ground maintenance
- Oak Haven Subdivision
- The community has rules related to covenants, conditions, and restrictions
Listing and Financial Details
- Assessor Parcel Number 2153070000001702
Map
Home Values in the Area
Average Home Value in this Area
Tax History
| Year | Tax Paid | Tax Assessment Tax Assessment Total Assessment is a certain percentage of the fair market value that is determined by local assessors to be the total taxable value of land and additions on the property. | Land | Improvement |
|---|---|---|---|---|
| 2024 | $2,426 | $30,910 | $0 | $0 |
| 2023 | $2,426 | $26,945 | $0 | $0 |
| 2022 | $2,395 | $26,945 | $0 | $0 |
| 2021 | $143 | $1,188 | $0 | $0 |
| 2020 | $140 | $1,188 | $0 | $0 |
| 2019 | $140 | $1,188 | $0 | $0 |
| 2018 | $281 | $2,393 | $0 | $0 |
| 2017 | $0 | $4,123 | $0 | $0 |
| 2016 | $360 | $3,062 | $0 | $0 |
| 2015 | -- | $3,345 | $0 | $0 |
| 2014 | -- | $3,345 | $0 | $0 |
Property History
| Date | Event | Price | Change | Sq Ft Price |
|---|---|---|---|---|
| 08/15/2025 08/15/25 | For Sale | $518,000 | -- | $204 / Sq Ft |
Purchase History
| Date | Type | Sale Price | Title Company |
|---|---|---|---|
| Deed | $240,430 | Pilger Title Co | |
| Deed | -- | Attorney Only | |
| Warranty Deed | -- | -- |
Mortgage History
| Date | Status | Loan Amount | Loan Type |
|---|---|---|---|
| Open | $245,337 | Construction |
Similar Homes in Poplarville, MS
Source: MLS United
MLS Number: 4122643
APN: 2-15-3-07-000-000-1702
- 408 E Main Ave
- 203 9th Ave
- 21 Sutton Ln
- 30246 Louisiana 21
- 1712 Louis Ln
- 715 E 6th St
- 319 Memphis St Unit C
- 319 Memphis St Unit A
- 319 Memphis St
- 735 Ontario Ave
- 11 Hammock Rd
- 646 Avenue E
- 724 Avenue F
- 59448 Highway 10 Unit H
- 59448 Highway 10 Unit G
- 59448 Highway 10 Unit F
- 59448 Highway 10 Unit E
- 59448 Highway 10 Unit D
- 59448 Highway 10 Unit C
- 59448 Highway 10 Unit B






