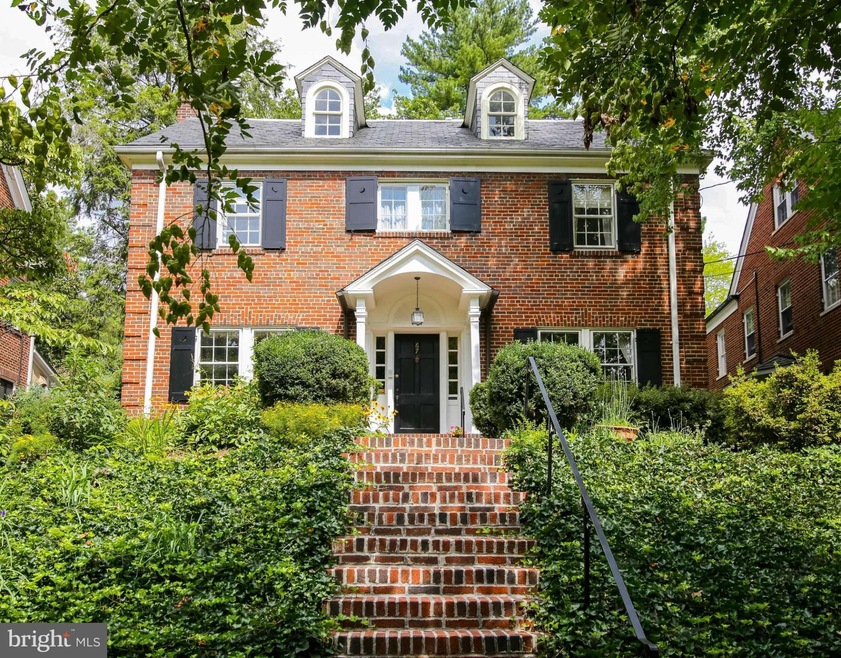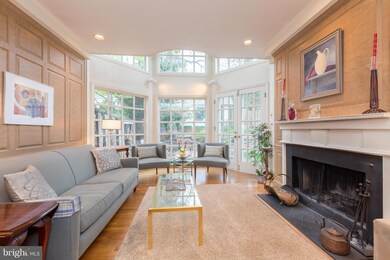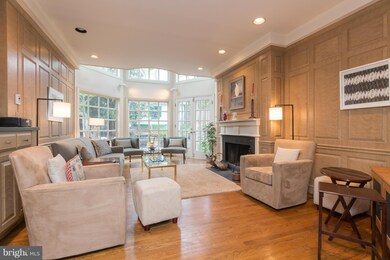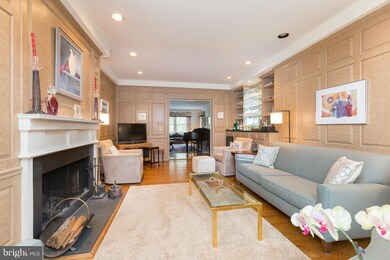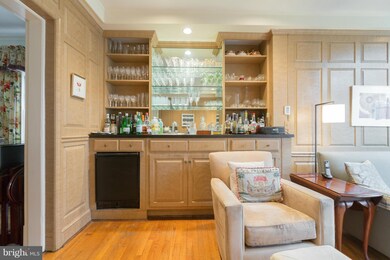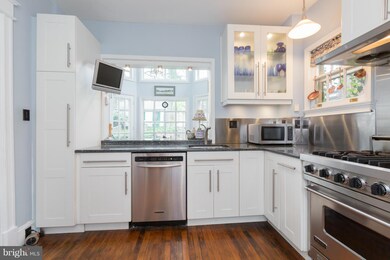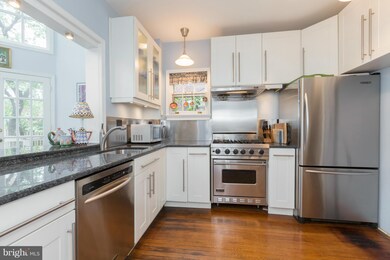
67 Observatory Cir NW Washington, DC 20008
Glover Park NeighborhoodHighlights
- Colonial Architecture
- Wood Flooring
- No HOA
- Stoddert Elementary School Rated A
- 2 Fireplaces
- Upgraded Countertops
About This Home
As of July 2022Expanded Colonial across from the Naval Observatory. Atrium-like family room, w/ wet bar, contains a wall of windows facing the beautiful yard and koi pond. Formal LR w/ FP, sep DR, and an updated kitchen w/ granite counters and stainless steel appliances, plus adjacent breakfast room. Sky-lit master level w/ home office and balcony off of MBR. 5BR/4.5BA, 1-car garage + off-street parking.
Last Agent to Sell the Property
TTR Sotheby's International Realty Listed on: 05/01/2014

Home Details
Home Type
- Single Family
Est. Annual Taxes
- $12,607
Year Built
- Built in 1925
Lot Details
- 5,762 Sq Ft Lot
- Property is in very good condition
Parking
- 1 Car Detached Garage
- Off-Street Parking
Home Design
- Colonial Architecture
- Brick Exterior Construction
Interior Spaces
- Property has 3 Levels
- Wet Bar
- Built-In Features
- 2 Fireplaces
- Screen For Fireplace
- Dining Area
- Wood Flooring
- Unfinished Basement
- Connecting Stairway
Kitchen
- Breakfast Area or Nook
- Gas Oven or Range
- Cooktop
- Microwave
- Dishwasher
- Upgraded Countertops
- Disposal
Bedrooms and Bathrooms
- 5 Bedrooms
- En-Suite Bathroom
- 4.5 Bathrooms
Laundry
- Dryer
- Washer
Accessible Home Design
- Chairlift
Utilities
- Radiator
- Heat Pump System
- Baseboard Heating
- Natural Gas Water Heater
Community Details
- No Home Owners Association
- Observatory Circle Subdivision
Listing and Financial Details
- Tax Lot 16
- Assessor Parcel Number 1937//0016
Ownership History
Purchase Details
Home Financials for this Owner
Home Financials are based on the most recent Mortgage that was taken out on this home.Purchase Details
Home Financials for this Owner
Home Financials are based on the most recent Mortgage that was taken out on this home.Purchase Details
Similar Homes in Washington, DC
Home Values in the Area
Average Home Value in this Area
Purchase History
| Date | Type | Sale Price | Title Company |
|---|---|---|---|
| Deed | $3,150,000 | None Listed On Document | |
| Warranty Deed | $1,725,000 | -- | |
| Deed | -- | -- |
Mortgage History
| Date | Status | Loan Amount | Loan Type |
|---|---|---|---|
| Open | $1,890,000 | New Conventional | |
| Previous Owner | $350,000 | Credit Line Revolving | |
| Previous Owner | $2,200,000 | New Conventional | |
| Previous Owner | $172,500 | Credit Line Revolving | |
| Previous Owner | $1,380,000 | New Conventional | |
| Previous Owner | $284,000 | New Conventional | |
| Previous Owner | $270,000 | New Conventional |
Property History
| Date | Event | Price | Change | Sq Ft Price |
|---|---|---|---|---|
| 07/20/2022 07/20/22 | Sold | $3,150,000 | -3.0% | $582 / Sq Ft |
| 06/05/2022 06/05/22 | Pending | -- | -- | -- |
| 05/12/2022 05/12/22 | For Sale | $3,249,000 | +88.3% | $600 / Sq Ft |
| 12/04/2014 12/04/14 | Sold | $1,725,000 | -8.0% | $463 / Sq Ft |
| 10/05/2014 10/05/14 | Pending | -- | -- | -- |
| 07/31/2014 07/31/14 | Price Changed | $1,875,000 | -6.0% | $503 / Sq Ft |
| 05/13/2014 05/13/14 | For Sale | $1,995,000 | +15.7% | $536 / Sq Ft |
| 05/09/2014 05/09/14 | Off Market | $1,725,000 | -- | -- |
| 05/01/2014 05/01/14 | For Sale | $1,995,000 | -- | $536 / Sq Ft |
Tax History Compared to Growth
Tax History
| Year | Tax Paid | Tax Assessment Tax Assessment Total Assessment is a certain percentage of the fair market value that is determined by local assessors to be the total taxable value of land and additions on the property. | Land | Improvement |
|---|---|---|---|---|
| 2024 | $19,381 | $3,145,030 | $982,080 | $2,162,950 |
| 2023 | $17,645 | $2,159,930 | $946,410 | $1,213,520 |
| 2022 | $17,262 | $2,109,490 | $942,260 | $1,167,230 |
| 2021 | $16,108 | $1,971,360 | $918,640 | $1,052,720 |
| 2020 | $15,749 | $1,928,550 | $908,380 | $1,020,170 |
| 2019 | $15,856 | $1,940,290 | $868,970 | $1,071,320 |
| 2018 | $15,485 | $1,895,080 | $0 | $0 |
| 2017 | $14,875 | $1,822,420 | $0 | $0 |
| 2016 | $13,871 | $1,703,560 | $0 | $0 |
| 2015 | $12,398 | $1,529,950 | $0 | $0 |
| 2014 | $12,190 | $1,504,340 | $0 | $0 |
Agents Affiliated with this Home
-
Lindsay Reishman

Seller's Agent in 2022
Lindsay Reishman
TTR Sotheby's International Realty
(202) 271-6441
8 in this area
125 Total Sales
-
Shane Hedges

Seller Co-Listing Agent in 2022
Shane Hedges
Compass
(202) 468-9995
1 in this area
23 Total Sales
-
Silvana Dias

Buyer's Agent in 2022
Silvana Dias
Cupid Real Estate
(202) 258-8256
1 in this area
205 Total Sales
-
Jonathan Taylor

Seller's Agent in 2014
Jonathan Taylor
TTR Sotheby's International Realty
(202) 276-3344
9 in this area
152 Total Sales
-
Maxwell Rabin

Seller Co-Listing Agent in 2014
Maxwell Rabin
TTR Sotheby's International Realty
(202) 333-1212
8 in this area
239 Total Sales
-
Tyler Jeffrey

Buyer's Agent in 2014
Tyler Jeffrey
TTR Sotheby's International Realty
(202) 746-2319
5 in this area
306 Total Sales
Map
Source: Bright MLS
MLS Number: 1002965390
APN: 1937-0016
- 2604 36th St NW
- 2720 35th Place NW
- 3415 Fulton St NW
- 2811 35th St NW
- 2716 36th Place NW
- 3500 Garfield St NW
- 2501 Wisconsin Ave NW Unit 404
- 2701 32nd St NW
- 2409 37th St NW Unit 2
- 2800 Wisconsin Ave NW Unit 504
- 2800 Wisconsin Ave NW Unit 505
- 2800 Wisconsin Ave NW Unit 602
- 2717 38th St NW
- 2828 Wisconsin Ave NW Unit 314
- 2800 32nd St NW
- 2401 Tunlaw Rd NW
- 2716 38th St NW
- 2444 Tunlaw Rd NW
- 3226 Cleveland Ave NW
- 2141 Wisconsin Ave NW Unit 103
