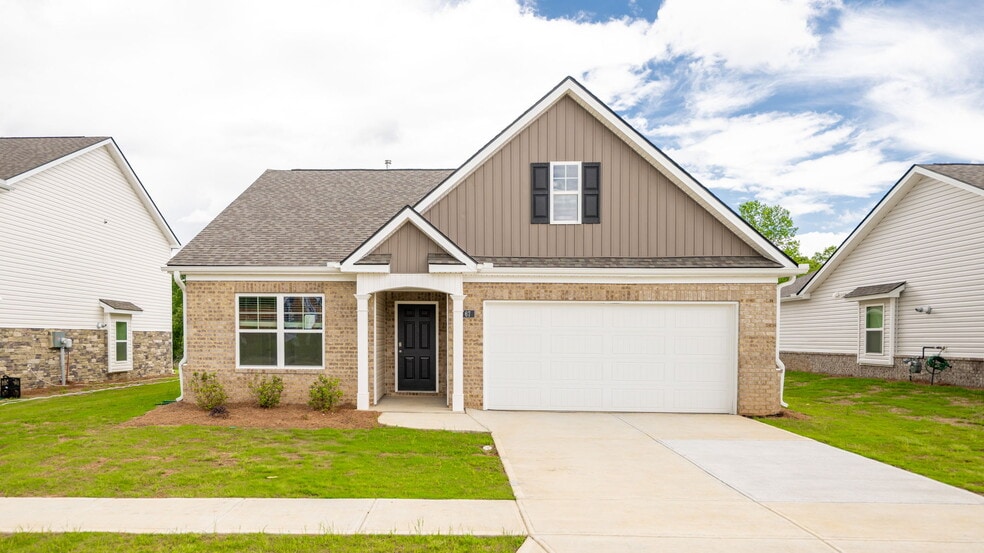
Estimated payment $1,795/month
About This Home
67 Old Warren School Road is move-in ready! This charming single-level split floor plan features 3 bedrooms and 2 bathrooms, with a spacious area of 1,618 square feet. The primary bedroom includes a large walk-in closet and a comfortable bathroom. The open-concept design of the kitchen, living, and dining areas gives the home an even more spacious and welcoming feel. The kitchen is equipped with a beautiful island that comes with countertop seating, perfect for entertaining. Additionally, the plan includes a covered patio at the back of the house. A laundry room is conveniently located off the foyer for easy access. This house is ready to be made a home - call today to schedule a tour! D.R. Horton is an Equal Housing Opportunity Builder. Home and community information, including pricing, included features, terms, availability and amenities, are subject to change and prior sale at any time without notice or obligation. Pictures, photographs, colors, features, and sizes are for illustration purposes only and will vary from the homes as built. Images may contain virtual staging.
Home Details
Home Type
- Single Family
Parking
- 2 Car Garage
Home Design
- New Construction
Interior Spaces
- 1-Story Property
Bedrooms and Bathrooms
- 3 Bedrooms
- 2 Full Bathrooms
Community Details
- Property has a Home Owners Association
Matterport 3D Tour
Map
Other Move In Ready Homes in Price's Crossing
About the Builder
- 254 Old Warren School Rd
- 2280 Highway S 27
- 2280 S Highway S 27
- 0 Old Trion Hwy
- 1299 Trion Hwy
- 0 Indiana St Unit 28 10583802
- Lake Terrace
- 0 Ga Hwy 337 Unit LotWP001
- 0 Crest Dr Unit 10628988
- 0 Crest Dr Unit 1522720
- 0 Martindale Rd Unit 10608820
- 0 Martindale Rd Unit 1520834
- 1122 S Chattanooga St
- 906 S Chattanooga St
- 334 S Oakland Dr
- 712 Mclemore St
- 802 Mclemore St
- E Armuchee Rd
- 0 Highway 27 S Unit 1512699
- 0 Cherokee Knoll Unit 1503753
