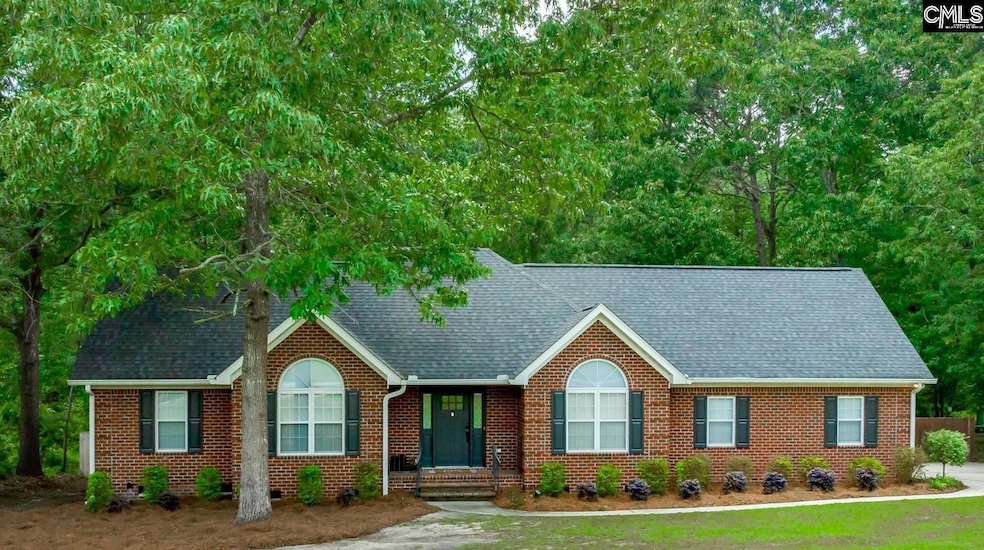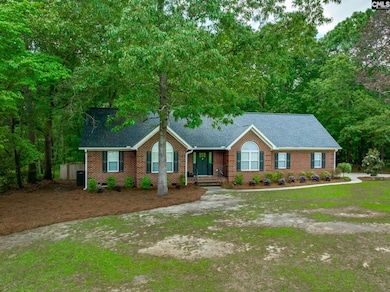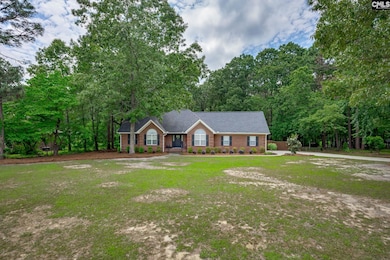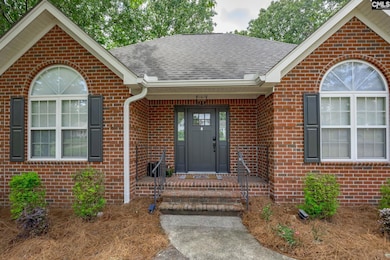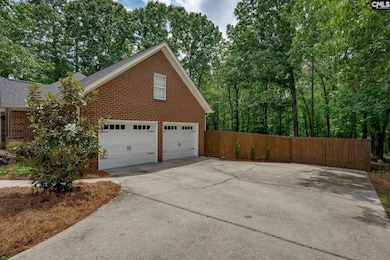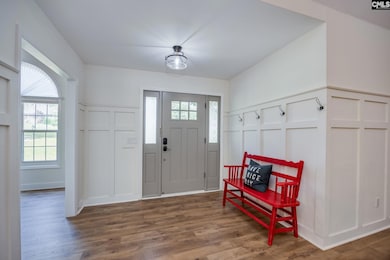
Estimated payment $2,375/month
Highlights
- Cathedral Ceiling
- Bonus Room
- Eat-In Kitchen
- Main Floor Primary Bedroom
- Quartz Countertops
- Coffered Ceiling
About This Home
Price reduction! Great property in Haigs Creek! Fully Renovated & Move-In Ready! Welcome to this beautifully updated 1.5-story, all-brick home featuring 3 bedrooms, 2 full bathrooms, all set on .9 acres of land. From the moment you arrive, you’ll notice the fresh landscaping, newer roof, and newly constructed screened porch that add to the home’s value and charm. Step inside to discover a bright, open-concept floor plan with luxury vinyl plank flooring throughout. Every inch of this home has been meticulously renovated with high-end finishes and stylish design. To the right of the entryway, a formal dining room showcases a custom accent wall that sets the tone for the home’s unique character. The living room features a custom built-in entertainment wall—designed to impress and elevate your everyday living. At the heart of the home lies a stunning, fully remodeled kitchen outfitted with quartz countertops, a custom-built island with an oversized sink, and abundant cabinet and counter space, it’s the perfect blend of beauty and functionality. Down the hall, you’ll find two generously sized bedrooms with private closets and an updated full bathroom complete with black marble flooring and modern fixtures. The spacious owner’s suite is a true retreat, offering a spa-like en-suite bathroom with a freestanding soaking tub under a statement chandelier, a separate tiled shower, a quartz double vanity, and luxurious marble finishes throughout. Upstairs, a freshly finished bonus room above the garage with a new split unit that provides flexible space ideal for a home office, media room, or guest suite. This home combines comfort, elegance, and attention to detail at every turn. Don’t miss your chance to own this exceptional property—schedule your private showing today! Disclaimer: CMLS has not reviewed and, therefore, does not endorse vendors who may appear in listings.
Home Details
Home Type
- Single Family
Est. Annual Taxes
- $2,142
Year Built
- Built in 1994
Lot Details
- 0.9 Acre Lot
- Privacy Fence
HOA Fees
- $8 Monthly HOA Fees
Parking
- 2 Car Garage
Home Design
- Four Sided Brick Exterior Elevation
Interior Spaces
- 2,105 Sq Ft Home
- 1.5-Story Property
- Coffered Ceiling
- Cathedral Ceiling
- Ceiling Fan
- Recessed Lighting
- Bay Window
- Bonus Room
- Luxury Vinyl Plank Tile Flooring
- Crawl Space
- Laundry on main level
Kitchen
- Eat-In Kitchen
- Free-Standing Range
- Induction Cooktop
- <<builtInMicrowave>>
- Dishwasher
- Quartz Countertops
- Tiled Backsplash
Bedrooms and Bathrooms
- 3 Bedrooms
- Primary Bedroom on Main
- 2 Full Bathrooms
- Multiple Shower Heads
Schools
- Dobys Mill Elementary School
- Leslie M Stover Middle School
- Lugoff-Elgin High School
Utilities
- Central Heating and Cooling System
- Mini Split Air Conditioners
- Heat Pump System
- Mini Split Heat Pump
- Water Heater
Community Details
- Association fees include common area maintenance
- Larry Mason HOA, Phone Number (803) 331-1000
- Haigs Creek Subdivision
Map
Home Values in the Area
Average Home Value in this Area
Tax History
| Year | Tax Paid | Tax Assessment Tax Assessment Total Assessment is a certain percentage of the fair market value that is determined by local assessors to be the total taxable value of land and additions on the property. | Land | Improvement |
|---|---|---|---|---|
| 2024 | $2,142 | $363,300 | $52,000 | $311,300 |
| 2023 | $1,254 | $363,300 | $52,000 | $311,300 |
| 2022 | $1,244 | $363,300 | $52,000 | $311,300 |
| 2021 | $1,208 | $224,800 | $40,000 | $184,800 |
| 2020 | $1,053 | $177,000 | $30,000 | $147,000 |
| 2019 | $1,090 | $177,000 | $30,000 | $147,000 |
| 2018 | $1,021 | $177,000 | $30,000 | $147,000 |
| 2017 | $983 | $177,000 | $30,000 | $147,000 |
| 2016 | $1,025 | $189,500 | $30,000 | $159,500 |
| 2015 | $812 | $189,500 | $30,000 | $159,500 |
| 2014 | $812 | $7,580 | $0 | $0 |
Property History
| Date | Event | Price | Change | Sq Ft Price |
|---|---|---|---|---|
| 07/12/2025 07/12/25 | Pending | -- | -- | -- |
| 06/25/2025 06/25/25 | Price Changed | $395,000 | -1.3% | $188 / Sq Ft |
| 06/13/2025 06/13/25 | For Sale | $400,000 | 0.0% | $190 / Sq Ft |
| 06/06/2025 06/06/25 | Pending | -- | -- | -- |
| 05/22/2025 05/22/25 | For Sale | $400,000 | -- | $190 / Sq Ft |
Purchase History
| Date | Type | Sale Price | Title Company |
|---|---|---|---|
| Deed | $365,000 | None Listed On Document | |
| Warranty Deed | $197,500 | James B Hindersman Llc | |
| Deed | $166,000 | None Listed On Document | |
| Deed | -- | -- | |
| Deed | $125,800 | -- |
Mortgage History
| Date | Status | Loan Amount | Loan Type |
|---|---|---|---|
| Open | $240,000 | New Conventional | |
| Previous Owner | $231,000 | Construction | |
| Previous Owner | $276,000 | Purchase Money Mortgage |
Similar Homes in Elgin, SC
Source: Consolidated MLS (Columbia MLS)
MLS Number: 609205
APN: 349-03-0A-013-SDR
- 759 Kirkland Cir
- 27 Lacebark Ln
- 2009A Heath Pond Rd
- 1264 Fort Jackson Rd
- 25,31,39 Bird Song Ln
- 28 Calabash Ln
- 1984
- 681B White Pond Rd
- 109 Carrington Dr
- 129 Glenshire Dr
- 125 Rippling Way
- 207 Carrington Dr
- 149 Rippling Way
- 144 Driftwood Ave
- 1035 Donna Dr
- 2070 Highway Church Rd
- 1510C Fort Jackson Rd
- 87 Harvest Moon Dr
- 22 Harvest Wheat Ct
- 18 Harvest Wheat Ct
