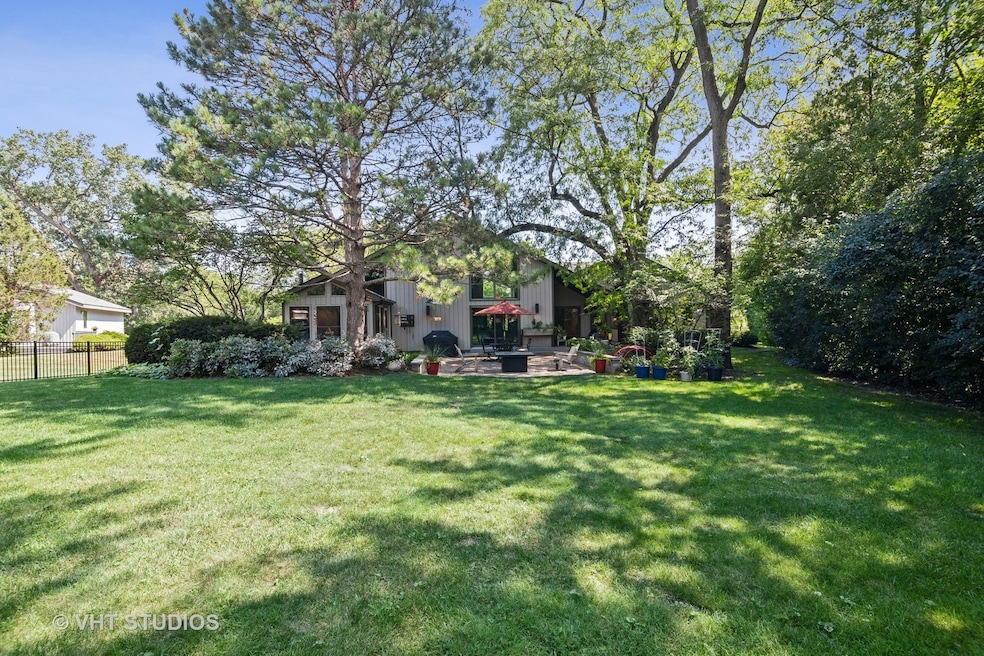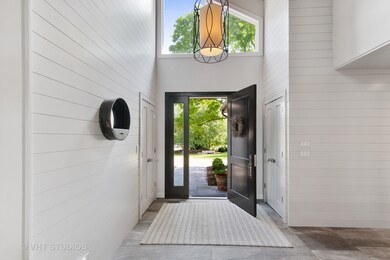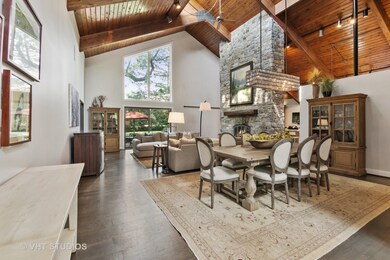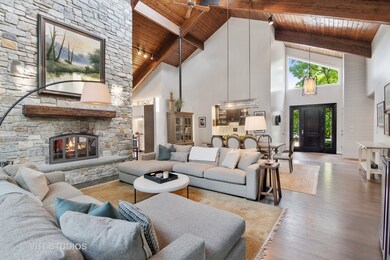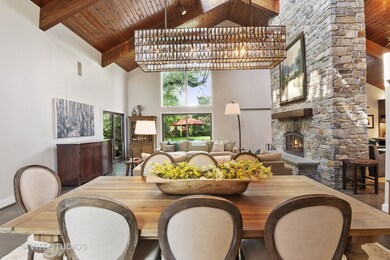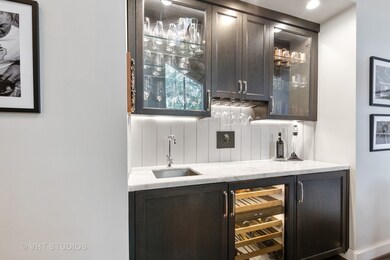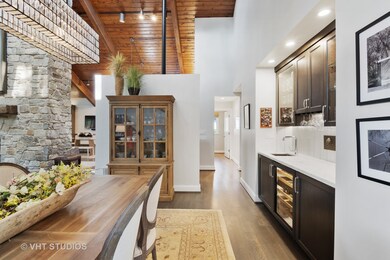
Highlights
- Fireplace in Primary Bedroom
- Steam Shower
- Attached Garage
- Pleasant Ridge Elementary School Rated A-
- Circular Driveway
- Garage ceiling height seven feet or more
About This Home
As of January 2022Stunning luxury ranch in the Village of Golf w Nationally Ranked Glenview Schools. Exquisite rehab in 2016 with breathtaking vaulted ceilings, 40 foot central stone fireplace, eat-in chefs kitchen with iceberg counter tops and Sub Zero and Miele appliances. Heavenly four season bonus room just off your kitchen perfect for a lounge or office area. Your large family room and dining room also boasts a wet-bar with sub zero wine fridge and beverage center. Three generously sized bedrooms all with en-suite luxury bathrooms with an additional bedroom in the lower level. Massive basement with tons of possibilities, currently housing a workout area, woodshop, recreation area and 4th bedroom. Your lush fully fenced backyard has multiple tranquil entertaining patios. The Village of Golf is a hidden gem with loads of charm and neighborhood events adjacent to Glenview using all of Glenview's schools and public services. Easy access to 94, walk to the metra, parks, stores, Golf course and more!
Last Agent to Sell the Property
@properties Christie's International Real Estate License #475166770 Listed on: 10/22/2021

Last Buyer's Agent
@properties Christie's International Real Estate License #475123706

Home Details
Home Type
- Single Family
Est. Annual Taxes
- $32,475
Year Built | Renovated
- 1986 | 2016
Parking
- Attached Garage
- Garage ceiling height seven feet or more
- Heated Garage
- Garage Door Opener
- Circular Driveway
- Parking Space is Owned
Interior Spaces
- 1-Story Property
- Family Room with Fireplace
- Living Room with Fireplace
- Combination Dining and Living Room
- Unfinished Basement
- Basement Window Egress
Bedrooms and Bathrooms
- Fireplace in Primary Bedroom
- Dual Sinks
- Steam Shower
- Shower Body Spray
Ownership History
Purchase Details
Home Financials for this Owner
Home Financials are based on the most recent Mortgage that was taken out on this home.Purchase Details
Home Financials for this Owner
Home Financials are based on the most recent Mortgage that was taken out on this home.Purchase Details
Home Financials for this Owner
Home Financials are based on the most recent Mortgage that was taken out on this home.Similar Homes in the area
Home Values in the Area
Average Home Value in this Area
Purchase History
| Date | Type | Sale Price | Title Company |
|---|---|---|---|
| Warranty Deed | -- | -- | |
| Warranty Deed | -- | -- | |
| Warranty Deed | -- | -- | |
| Warranty Deed | $687,500 | Attorney |
Mortgage History
| Date | Status | Loan Amount | Loan Type |
|---|---|---|---|
| Open | $118,492 | New Conventional | |
| Open | $1,048,000 | No Value Available | |
| Previous Owner | $280,000 | Credit Line Revolving | |
| Previous Owner | $410,000 | New Conventional |
Property History
| Date | Event | Price | Change | Sq Ft Price |
|---|---|---|---|---|
| 01/25/2022 01/25/22 | Sold | $1,310,000 | -3.0% | $415 / Sq Ft |
| 10/22/2021 10/22/21 | For Sale | $1,350,000 | +96.4% | $428 / Sq Ft |
| 10/13/2016 10/13/16 | Sold | $687,500 | -5.2% | $218 / Sq Ft |
| 09/20/2016 09/20/16 | Pending | -- | -- | -- |
| 09/01/2016 09/01/16 | For Sale | $724,900 | -- | $230 / Sq Ft |
Tax History Compared to Growth
Tax History
| Year | Tax Paid | Tax Assessment Tax Assessment Total Assessment is a certain percentage of the fair market value that is determined by local assessors to be the total taxable value of land and additions on the property. | Land | Improvement |
|---|---|---|---|---|
| 2024 | $32,475 | $130,000 | $21,865 | $108,135 |
| 2023 | $30,628 | $130,000 | $21,865 | $108,135 |
| 2022 | $30,628 | $130,000 | $21,865 | $108,135 |
| 2021 | $18,516 | $68,924 | $11,926 | $56,998 |
| 2020 | $18,312 | $68,924 | $11,926 | $56,998 |
| 2019 | $18,071 | $75,741 | $11,926 | $63,815 |
| 2018 | $20,773 | $78,506 | $9,938 | $68,568 |
| 2017 | $20,231 | $78,506 | $9,938 | $68,568 |
| 2016 | $19,194 | $78,506 | $9,938 | $68,568 |
| 2015 | $19,504 | $70,462 | $7,950 | $62,512 |
| 2014 | $17,974 | $70,462 | $7,950 | $62,512 |
| 2013 | $18,566 | $70,462 | $7,950 | $62,512 |
Agents Affiliated with this Home
-
Pam MacPherson

Seller's Agent in 2022
Pam MacPherson
@ Properties
(847) 508-8048
3 in this area
389 Total Sales
-
Carrie McCormick

Buyer's Agent in 2022
Carrie McCormick
@ Properties
(312) 961-4612
2 in this area
724 Total Sales
-
Jan Shields

Seller's Agent in 2016
Jan Shields
Baird Warner
(847) 219-2127
1 Total Sale
-
Constance Browne

Buyer's Agent in 2016
Constance Browne
Coldwell Banker Realty
(847) 922-2037
12 Total Sales
Map
Source: Midwest Real Estate Data (MRED)
MLS Number: 11253534
APN: 10-07-407-044-0000
- 1215 Heather Ln
- 36 Logan Terrace
- 6516 Hoffman Terrace
- 1125 Longvalley Rd
- 326 Country Ln
- 1123 Longvalley Rd
- 1544 Longvalley Rd
- 811 Redwood Ln
- 6842 Beckwith Rd
- 511 N Branch Rd
- 9244 Newcastle Ave
- 6909 Beckwith Rd
- 6817 Church St
- 7039 Simpson St
- 5849 Emerson St
- 9314 Marmora Ave
- 6727 Beckwith Rd
- 8953 Neenah Ave Unit 1
- 705 Carriage Hill Dr
- 330 Nora Ave
