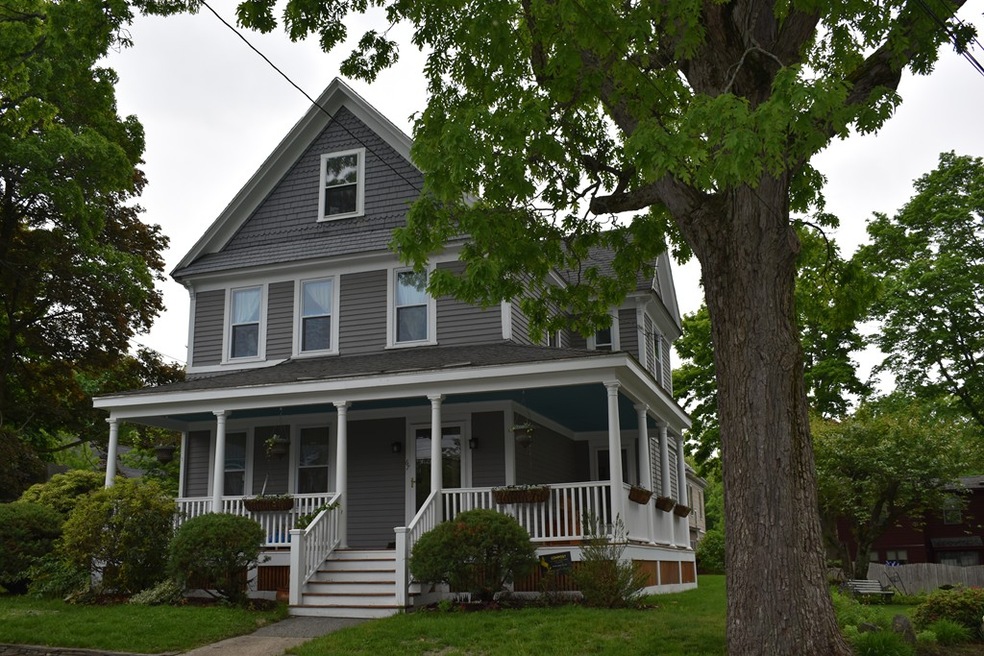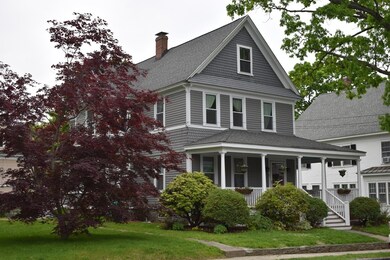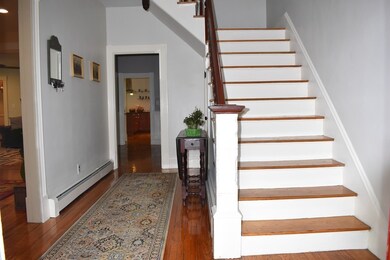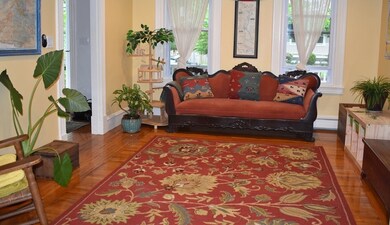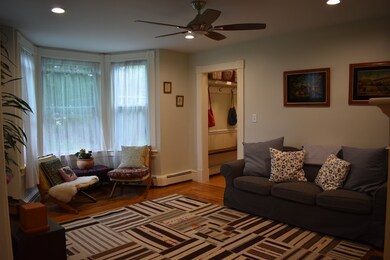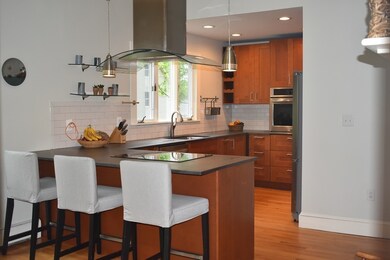
67 Parkview Ave Lowell, MA 01852
Belvidere NeighborhoodHighlights
- Wood Flooring
- Attic
- Porch
About This Home
As of July 2019Beautiful historic victorian in the home of Lowell's most sought after neighborhood that is perfectly situated for a family of any size. Located on tree-lined Parkview Ave, the property sits on an oversized, with a wrap around farmer's porch that was recently rebuilt. Inside, the historic features have been maintained during a recent full home renovation (in 2015/2016) that included brand new kitchen, 3.5 new baths, new windows, and refinished floors and walls. High ceilings throughout the home and ample natural light make the house feel even bigger, but if you need more square footage the walk-up attic is renovation ready with plumbing and electrical already in place to turn into additional living space. No showings until the open houses on 6/1 and 6/2, with all offers due by 6/4 at 5pm.
Last Agent to Sell the Property
Derek Mitchell
Home Shop Properties, Inc. Listed on: 05/30/2019
Last Buyer's Agent
Derek Mitchell
Home Shop Properties, Inc. Listed on: 05/30/2019
Home Details
Home Type
- Single Family
Est. Annual Taxes
- $7,428
Year Built
- Built in 1900
Parking
- 1 Car Garage
Kitchen
- Built-In Oven
- Range
- Dishwasher
- Disposal
Flooring
- Wood
- Tile
Outdoor Features
- Porch
Utilities
- Window Unit Cooling System
- Hot Water Baseboard Heater
- Water Holding Tank
- Oil Water Heater
Additional Features
- Attic
- Basement
Ownership History
Purchase Details
Home Financials for this Owner
Home Financials are based on the most recent Mortgage that was taken out on this home.Purchase Details
Home Financials for this Owner
Home Financials are based on the most recent Mortgage that was taken out on this home.Purchase Details
Similar Homes in Lowell, MA
Home Values in the Area
Average Home Value in this Area
Purchase History
| Date | Type | Sale Price | Title Company |
|---|---|---|---|
| Not Resolvable | $505,000 | -- | |
| Not Resolvable | $280,000 | -- | |
| Deed | $215,000 | -- |
Mortgage History
| Date | Status | Loan Amount | Loan Type |
|---|---|---|---|
| Open | $127,000 | Stand Alone Refi Refinance Of Original Loan | |
| Closed | $90,000 | Credit Line Revolving | |
| Open | $454,500 | New Conventional | |
| Closed | $454,500 | New Conventional | |
| Previous Owner | $86,000 | Closed End Mortgage | |
| Previous Owner | $250,000 | Adjustable Rate Mortgage/ARM | |
| Previous Owner | $224,000 | Adjustable Rate Mortgage/ARM | |
| Previous Owner | $28,000 | No Value Available | |
| Previous Owner | $80,000 | No Value Available | |
| Previous Owner | $120,000 | No Value Available |
Property History
| Date | Event | Price | Change | Sq Ft Price |
|---|---|---|---|---|
| 07/19/2019 07/19/19 | Sold | $505,000 | +1.0% | $215 / Sq Ft |
| 06/05/2019 06/05/19 | Pending | -- | -- | -- |
| 05/30/2019 05/30/19 | For Sale | $499,900 | +78.5% | $213 / Sq Ft |
| 10/09/2015 10/09/15 | Sold | $280,000 | 0.0% | $119 / Sq Ft |
| 08/20/2015 08/20/15 | Off Market | $280,000 | -- | -- |
| 08/20/2015 08/20/15 | Pending | -- | -- | -- |
| 08/12/2015 08/12/15 | Price Changed | $289,900 | -6.5% | $123 / Sq Ft |
| 07/17/2015 07/17/15 | For Sale | $309,900 | -- | $132 / Sq Ft |
Tax History Compared to Growth
Tax History
| Year | Tax Paid | Tax Assessment Tax Assessment Total Assessment is a certain percentage of the fair market value that is determined by local assessors to be the total taxable value of land and additions on the property. | Land | Improvement |
|---|---|---|---|---|
| 2025 | $7,428 | $647,000 | $246,800 | $400,200 |
| 2024 | $7,245 | $608,300 | $230,700 | $377,600 |
| 2023 | $6,815 | $548,700 | $200,600 | $348,100 |
| 2022 | $6,540 | $515,400 | $182,400 | $333,000 |
| 2021 | $6,109 | $453,900 | $158,600 | $295,300 |
| 2020 | $5,872 | $439,500 | $158,600 | $280,900 |
| 2019 | $5,834 | $415,500 | $157,800 | $257,700 |
| 2018 | $5,555 | $396,400 | $150,200 | $246,200 |
| 2017 | $5,462 | $366,100 | $139,400 | $226,700 |
| 2016 | $5,039 | $332,400 | $128,300 | $204,100 |
| 2015 | $4,915 | $317,500 | $128,300 | $189,200 |
| 2013 | $4,592 | $305,900 | $141,600 | $164,300 |
Agents Affiliated with this Home
-
D
Seller's Agent in 2019
Derek Mitchell
Home Shop Properties, Inc.
-
G
Seller's Agent in 2015
Gail Sullivan
Advisors Living - Tewksbury
-
James Hirbour
J
Buyer's Agent in 2015
James Hirbour
Hillside Real Estate
(978) 509-6038
1 Total Sale
Map
Source: MLS Property Information Network (MLS PIN)
MLS Number: 72509072
APN: LOWE-000234-004525-000067
- 162 Starr Ave
- 44 Belvidere Cir
- 88 Elliott Dr
- 320 Wentworth Ave
- 35 Claudine Dr
- 110 Kearney Dr
- 339 Butman Rd
- 26 Luce St
- 333 Hovey St
- 234 Nesmith St Unit 19
- 255 Rogers St Unit 1
- 318 Andover St
- 44 Hanks St
- 137 Hoyt Ave
- 283 Douglas Rd
- 85 Belrose Ave
- 486 E Merrimack St
- TBD E Merrimack St
- 333 First Street Blvd Unit 310
- 34 Geana Ln
