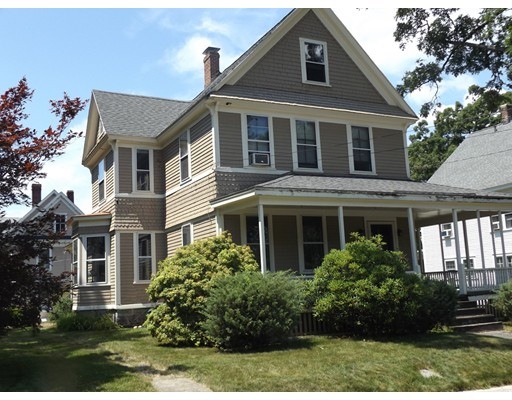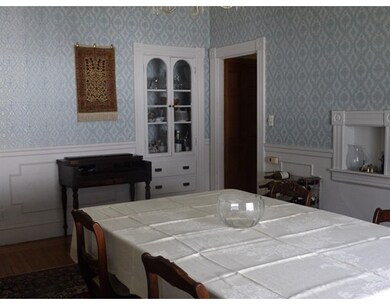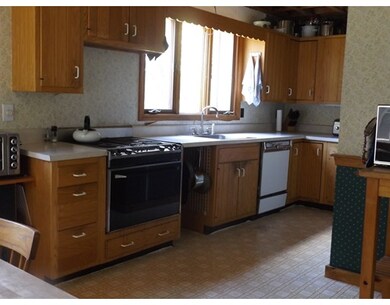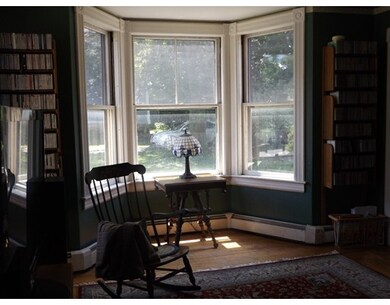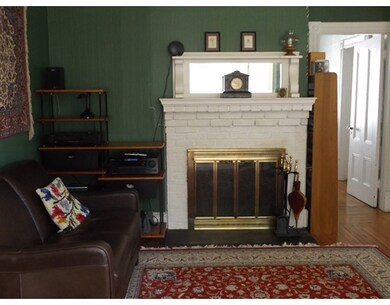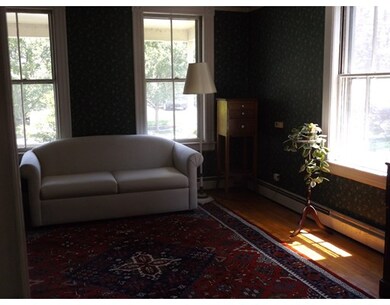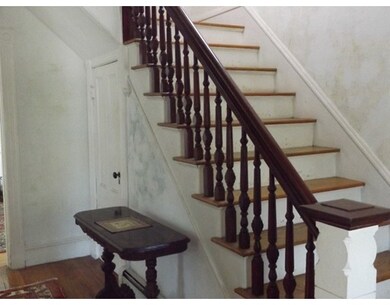
67 Parkview Ave Lowell, MA 01852
Belvidere NeighborhoodAbout This Home
As of July 2019Classic Colonial in Belvidere with wonderful floor plan. This home is in need of renovations but is priced accordingly. First floor fireplaced family room, formal dining room with built in hutch and four spacious bedrooms on second floor. There is a walk up attic, updated heating system, two porches and a detached garage. Don't miss your opportunity to build your equity in this wonderful location. Beautiful landscaped lot. Easy to show.
Last Agent to Sell the Property
Gail Sullivan
Advisors Living - Tewksbury Listed on: 07/17/2015

Home Details
Home Type
Single Family
Est. Annual Taxes
$7,428
Year Built
1900
Lot Details
0
Listing Details
- Lot Description: Paved Drive
- Other Agent: 2.50
- Special Features: None
- Property Sub Type: Detached
- Year Built: 1900
Interior Features
- Appliances: Range, Dishwasher, Refrigerator
- Fireplaces: 1
- Has Basement: Yes
- Fireplaces: 1
- Number of Rooms: 8
- Amenities: Public Transportation, Shopping, Tennis Court, Park, Medical Facility, Highway Access, House of Worship, Private School, Public School, T-Station, University
- Electric: Circuit Breakers
- Bedroom 2: Second Floor, 12X15
- Bedroom 3: Second Floor, 12X13
- Bedroom 4: Second Floor, 12X14
- Kitchen: First Floor, 16X20
- Living Room: First Floor, 12X15
- Master Bedroom: Second Floor, 15X18
- Master Bedroom Description: Flooring - Hardwood
- Dining Room: First Floor, 12X17
- Family Room: First Floor, 12X16
Exterior Features
- Roof: Asphalt/Fiberglass Shingles
- Exterior: Wood
- Exterior Features: Porch
- Foundation: Other (See Remarks)
Garage/Parking
- Garage Parking: Detached
- Garage Spaces: 1
- Parking: Off-Street
- Parking Spaces: 6
Utilities
- Cooling: None
- Heating: Hot Water Baseboard, Oil
- Heat Zones: 1
- Hot Water: Oil
Condo/Co-op/Association
- HOA: No
Schools
- Elementary School: Central Enroll
- Middle School: Central Enroll
- High School: Lowell High
Lot Info
- Assessor Parcel Number: M:000234 T:P00680
Ownership History
Purchase Details
Home Financials for this Owner
Home Financials are based on the most recent Mortgage that was taken out on this home.Purchase Details
Home Financials for this Owner
Home Financials are based on the most recent Mortgage that was taken out on this home.Purchase Details
Similar Home in Lowell, MA
Home Values in the Area
Average Home Value in this Area
Purchase History
| Date | Type | Sale Price | Title Company |
|---|---|---|---|
| Not Resolvable | $505,000 | -- | |
| Not Resolvable | $280,000 | -- | |
| Deed | $215,000 | -- |
Mortgage History
| Date | Status | Loan Amount | Loan Type |
|---|---|---|---|
| Open | $127,000 | Stand Alone Refi Refinance Of Original Loan | |
| Closed | $90,000 | Credit Line Revolving | |
| Open | $454,500 | New Conventional | |
| Closed | $454,500 | New Conventional | |
| Previous Owner | $86,000 | Closed End Mortgage | |
| Previous Owner | $250,000 | Adjustable Rate Mortgage/ARM | |
| Previous Owner | $224,000 | Adjustable Rate Mortgage/ARM | |
| Previous Owner | $28,000 | No Value Available | |
| Previous Owner | $80,000 | No Value Available | |
| Previous Owner | $120,000 | No Value Available |
Property History
| Date | Event | Price | Change | Sq Ft Price |
|---|---|---|---|---|
| 07/19/2019 07/19/19 | Sold | $505,000 | +1.0% | $215 / Sq Ft |
| 06/05/2019 06/05/19 | Pending | -- | -- | -- |
| 05/30/2019 05/30/19 | For Sale | $499,900 | +78.5% | $213 / Sq Ft |
| 10/09/2015 10/09/15 | Sold | $280,000 | 0.0% | $119 / Sq Ft |
| 08/20/2015 08/20/15 | Off Market | $280,000 | -- | -- |
| 08/20/2015 08/20/15 | Pending | -- | -- | -- |
| 08/12/2015 08/12/15 | Price Changed | $289,900 | -6.5% | $123 / Sq Ft |
| 07/17/2015 07/17/15 | For Sale | $309,900 | -- | $132 / Sq Ft |
Tax History Compared to Growth
Tax History
| Year | Tax Paid | Tax Assessment Tax Assessment Total Assessment is a certain percentage of the fair market value that is determined by local assessors to be the total taxable value of land and additions on the property. | Land | Improvement |
|---|---|---|---|---|
| 2025 | $7,428 | $647,000 | $246,800 | $400,200 |
| 2024 | $7,245 | $608,300 | $230,700 | $377,600 |
| 2023 | $6,815 | $548,700 | $200,600 | $348,100 |
| 2022 | $6,540 | $515,400 | $182,400 | $333,000 |
| 2021 | $6,109 | $453,900 | $158,600 | $295,300 |
| 2020 | $5,872 | $439,500 | $158,600 | $280,900 |
| 2019 | $5,834 | $415,500 | $157,800 | $257,700 |
| 2018 | $5,555 | $396,400 | $150,200 | $246,200 |
| 2017 | $5,462 | $366,100 | $139,400 | $226,700 |
| 2016 | $5,039 | $332,400 | $128,300 | $204,100 |
| 2015 | $4,915 | $317,500 | $128,300 | $189,200 |
| 2013 | $4,592 | $305,900 | $141,600 | $164,300 |
Agents Affiliated with this Home
-
D
Seller's Agent in 2019
Derek Mitchell
Home Shop Properties, Inc.
-
G
Seller's Agent in 2015
Gail Sullivan
Advisors Living - Tewksbury
-
J
Buyer's Agent in 2015
James Hirbour
Hillside Real Estate
(978) 509-6038
1 Total Sale
Map
Source: MLS Property Information Network (MLS PIN)
MLS Number: 71875426
APN: LOWE-000234-004525-000067
- 111 Draper St
- 88 Elliott Dr
- 110 Kearney Dr
- 339 Butman Rd
- 333 Hovey St
- 283 Douglas Rd
- 255 Rogers St Unit 1
- 318 Andover St
- 137 Hoyt Ave
- 44 Hanks St
- 24 Whitehead Ave
- 85 Belrose Ave
- 40 Miriam Ln
- 486 E Merrimack St
- 16 Oheir Way
- 34 Geana Ln
- TBD E Merrimack St
- 333 First Street Blvd Unit 310
- 61 Nesmith St
- 123 Rea St
